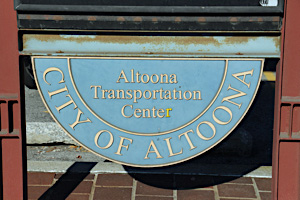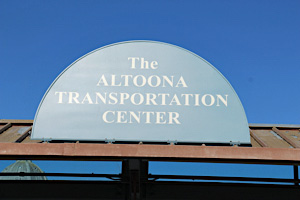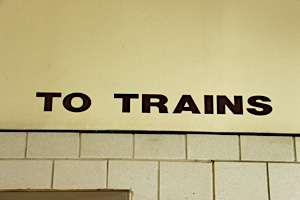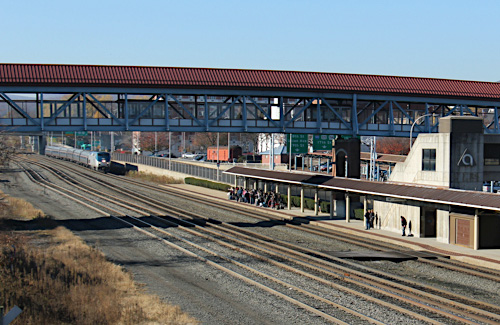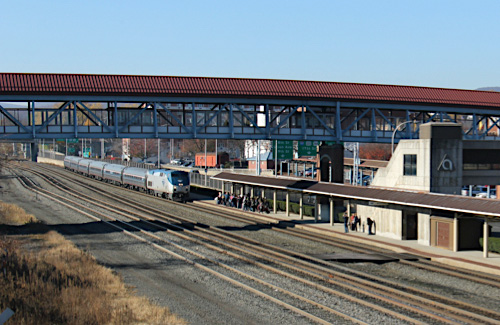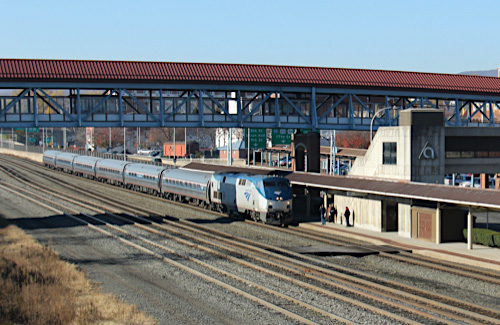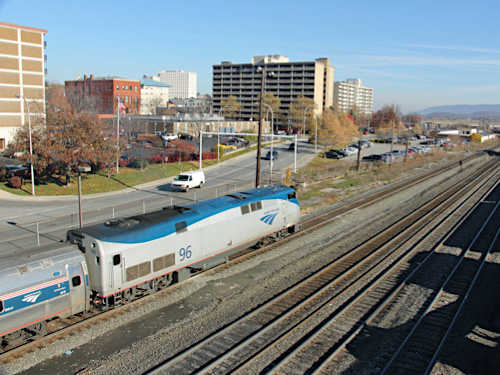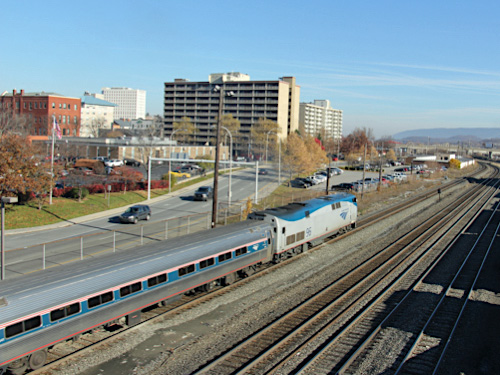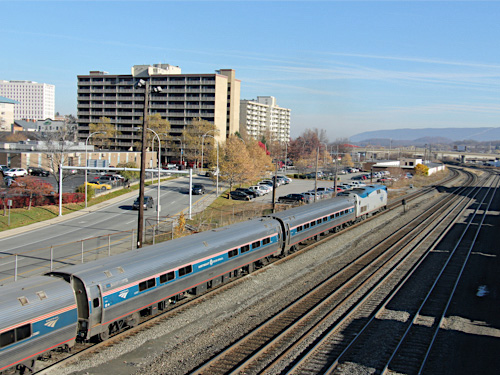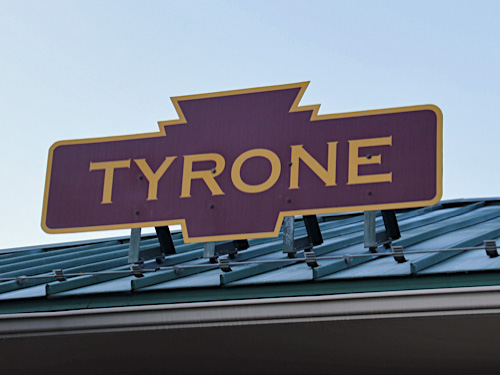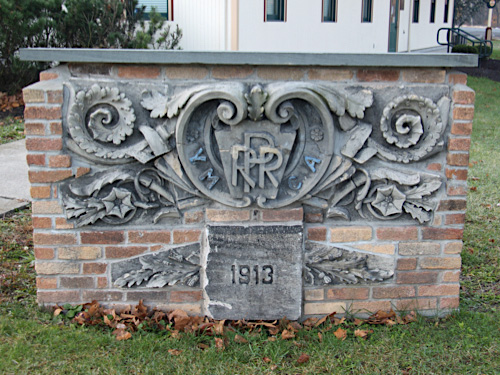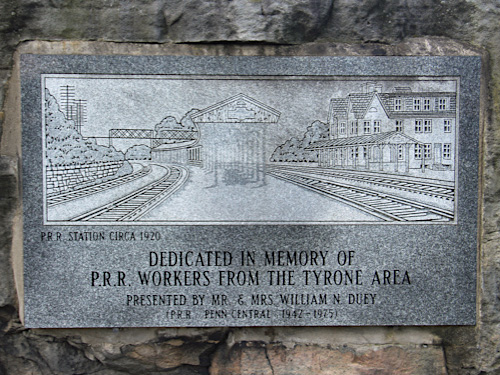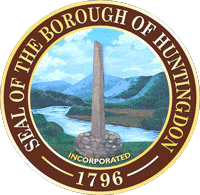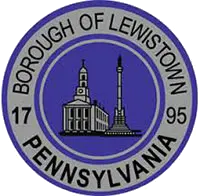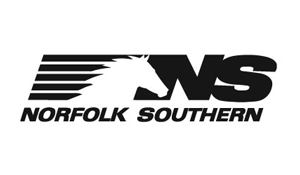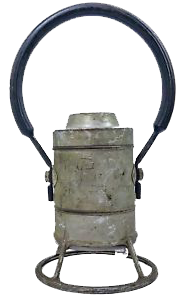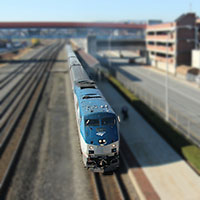 |
Amtrak's Pennsylvanian Western Stations |
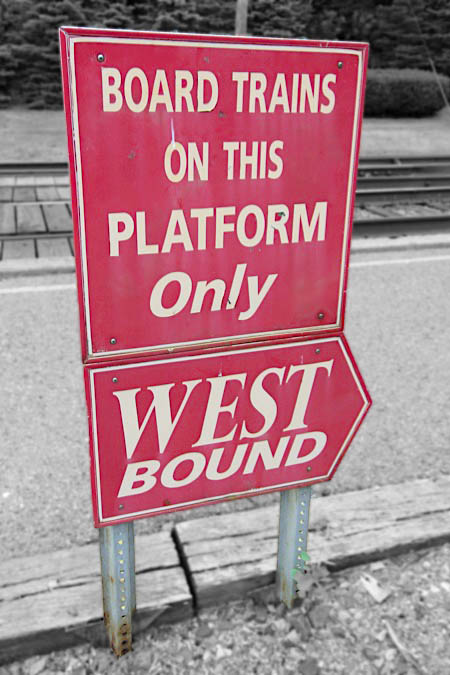
RWH
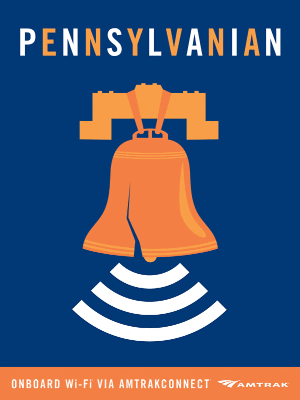

collection
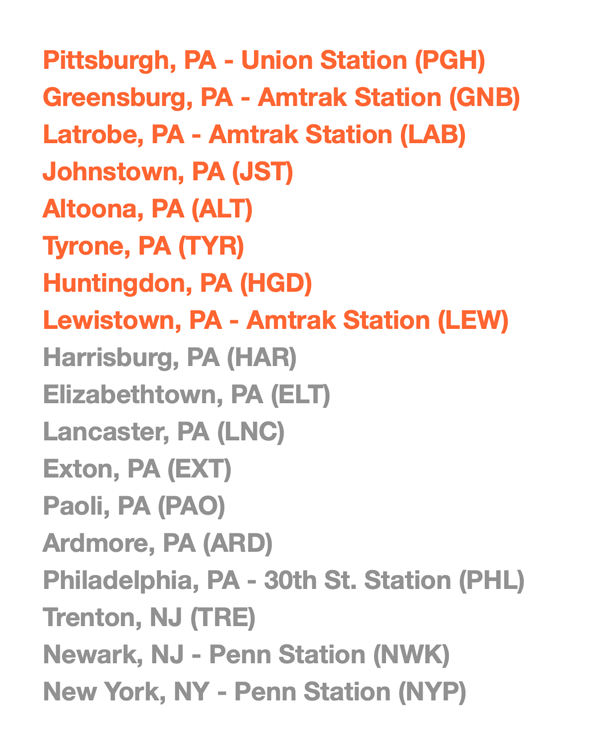
RWH

jump to a
flag stop
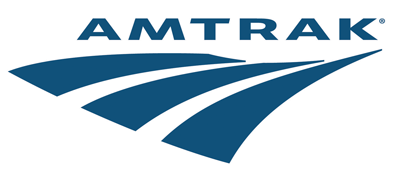
 Pittsburgh
Pittsburgh
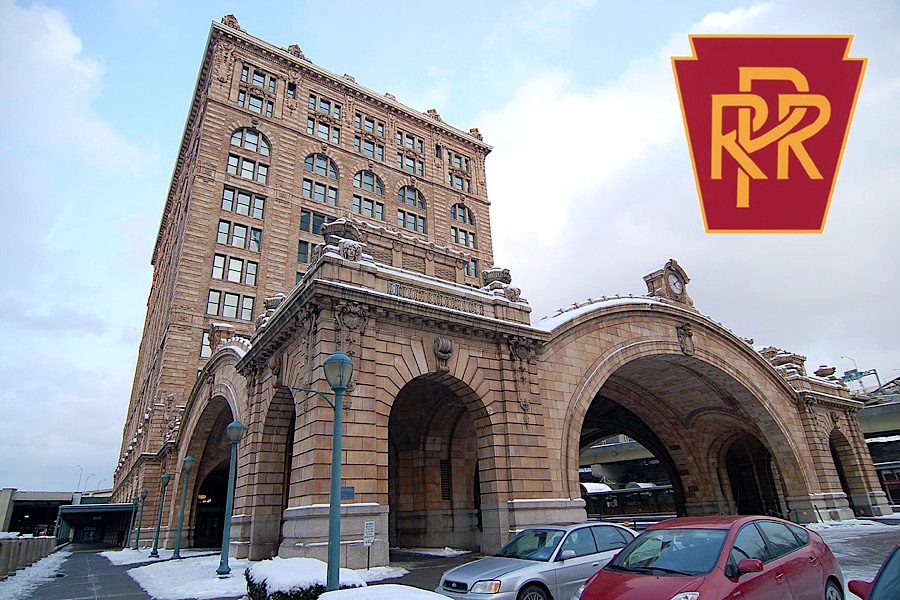
Union Station
Pittsburgh, Pa / artwork RWH

Click to see Pittsburgh's Amtrak station plotted on a Google Maps page
 10th Anniversary
10th Anniversary
A framed collage hangs on the wall in the lobby of the Pittsburgh Amtrak station, commemorating the 10th anniversary of the state-sponsored Pennsylvanian service — an event held on April 27, 1990.
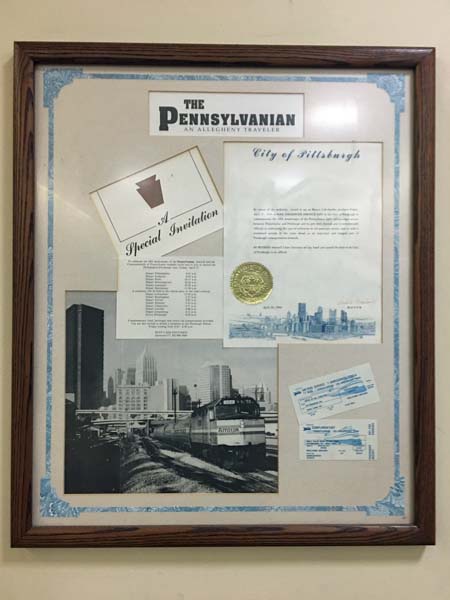

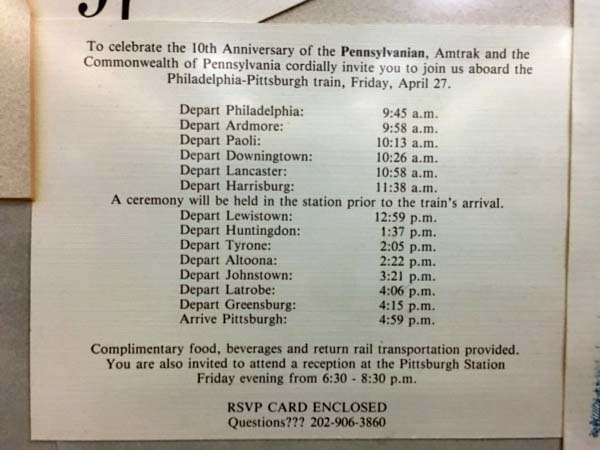
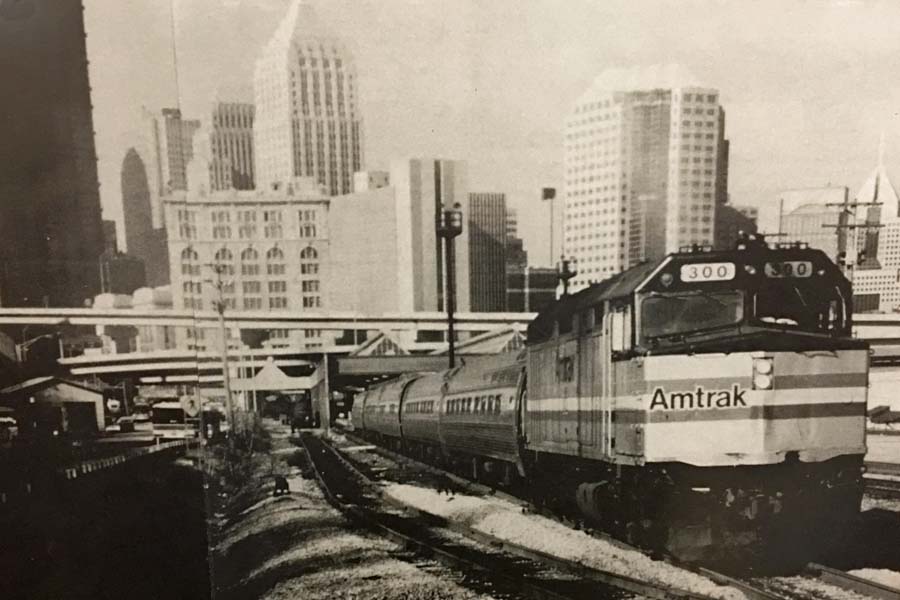
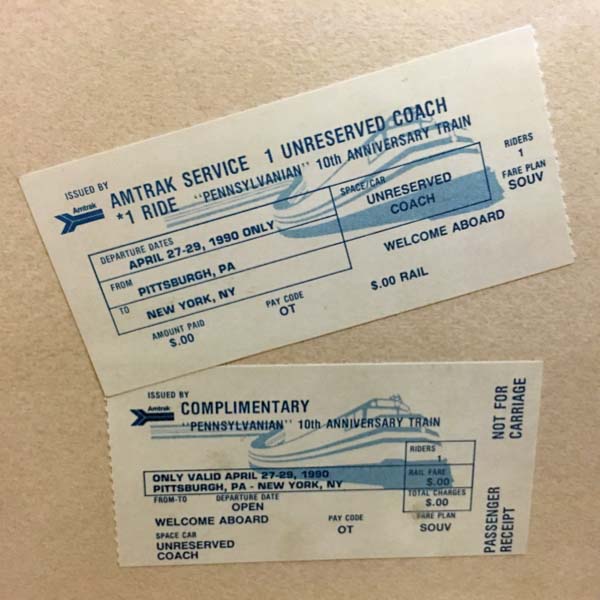
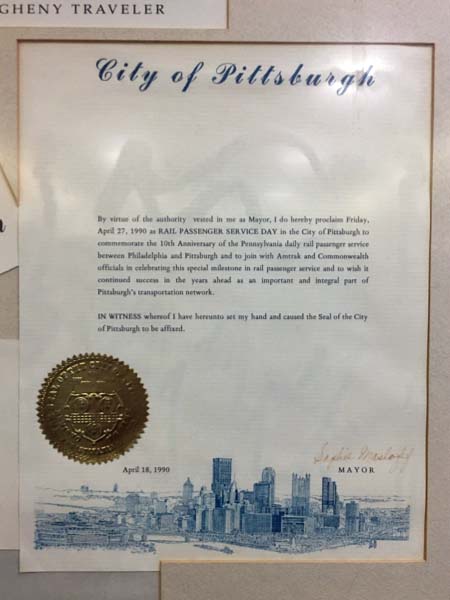
all photos Pittsburgh, Pa / Aug 2017 / RWH
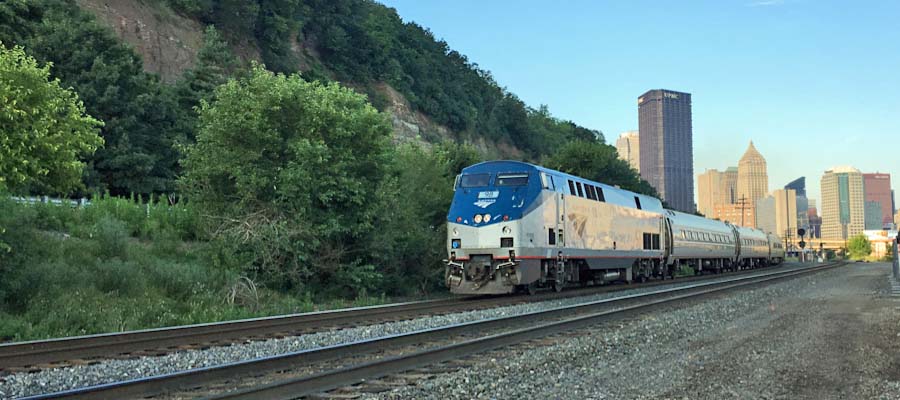
Pittsburgh, Pa / Aug 2017 / RWH
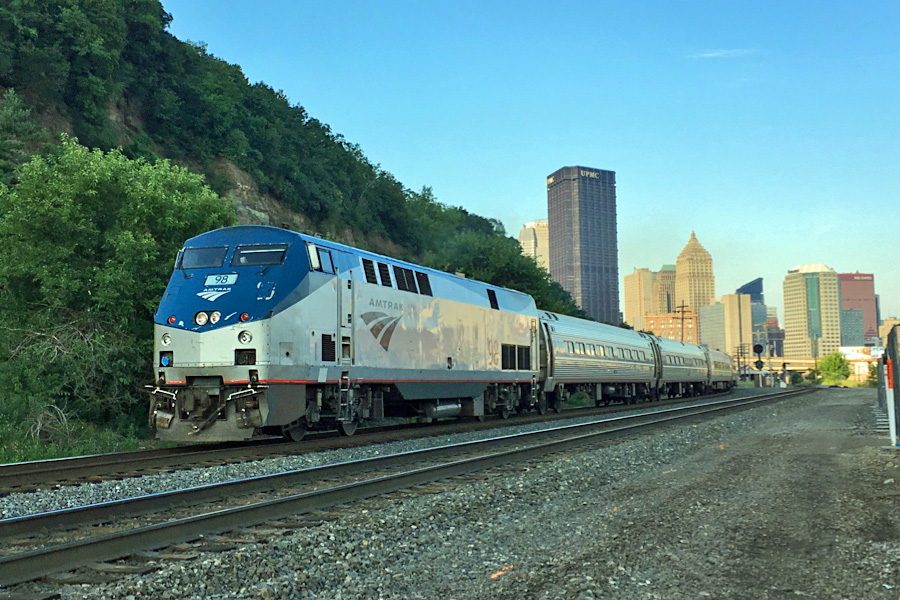
Pittsburgh, Pa / Aug 2017 / RWH
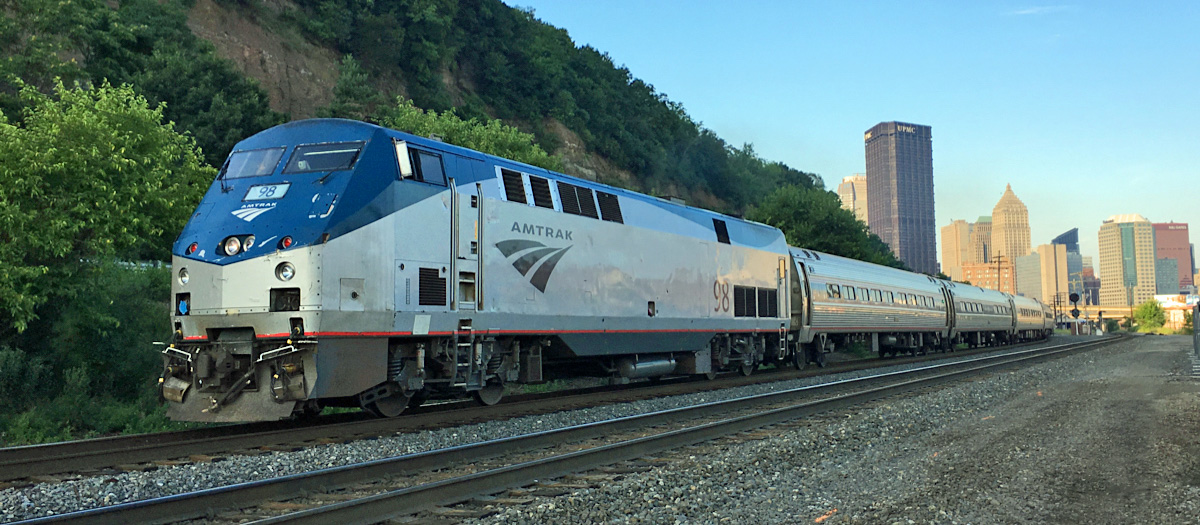
Pittsburgh, Pa / Aug 2017 / RWH

Click to see this railfan location plotted on a Google Maps page
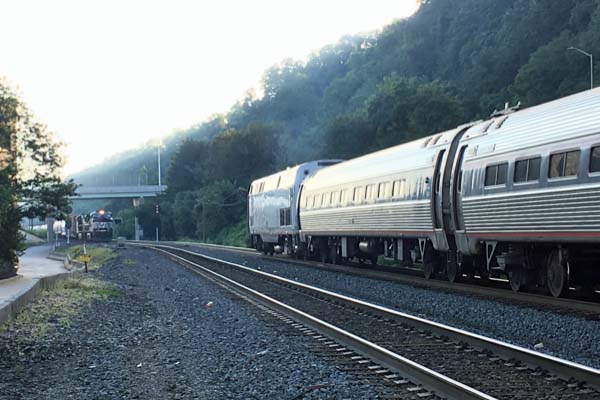
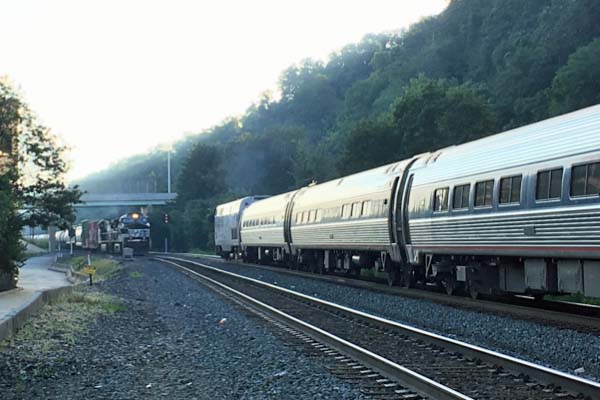
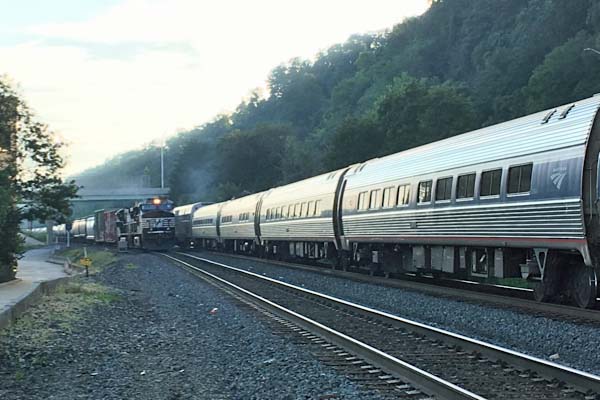
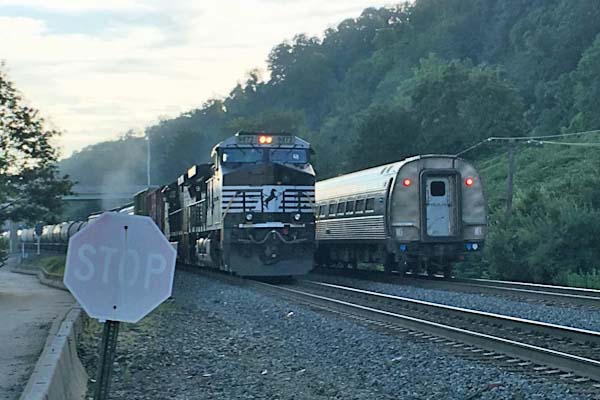
Pittsburgh, Pa / Aug 2017 / RWH
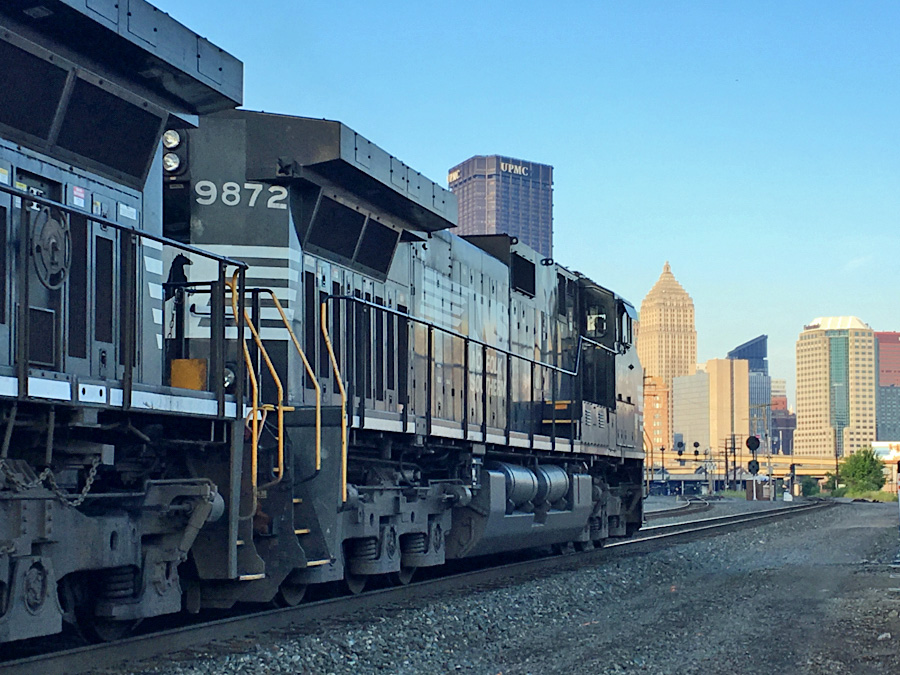
Pittsburgh, Pa / Aug 2017 / RWH
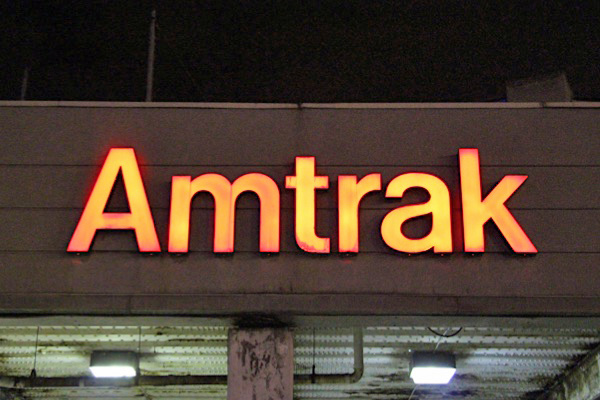
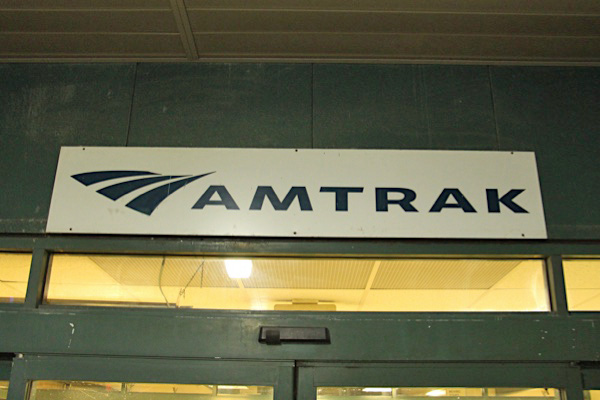
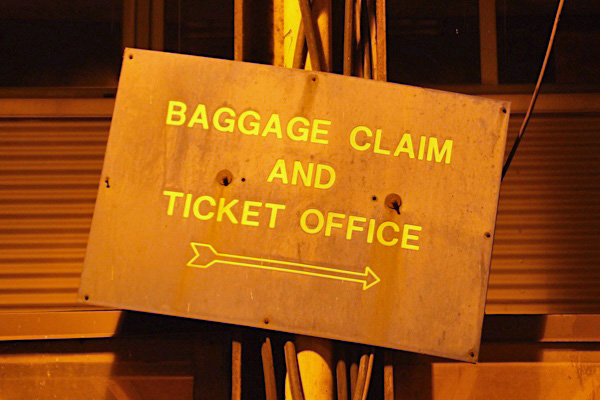
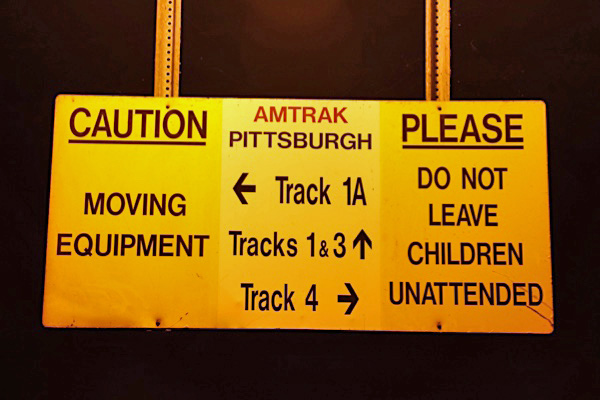
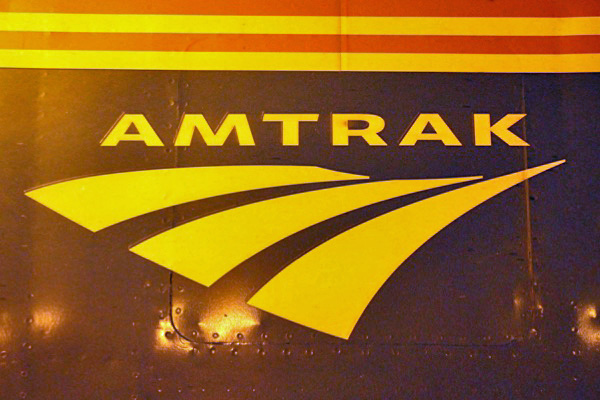
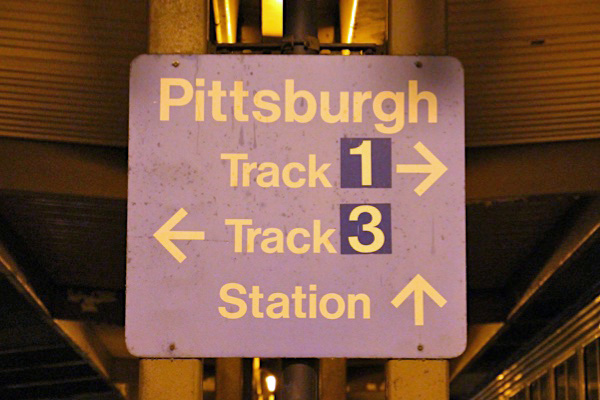
Oct 2017 / RWH
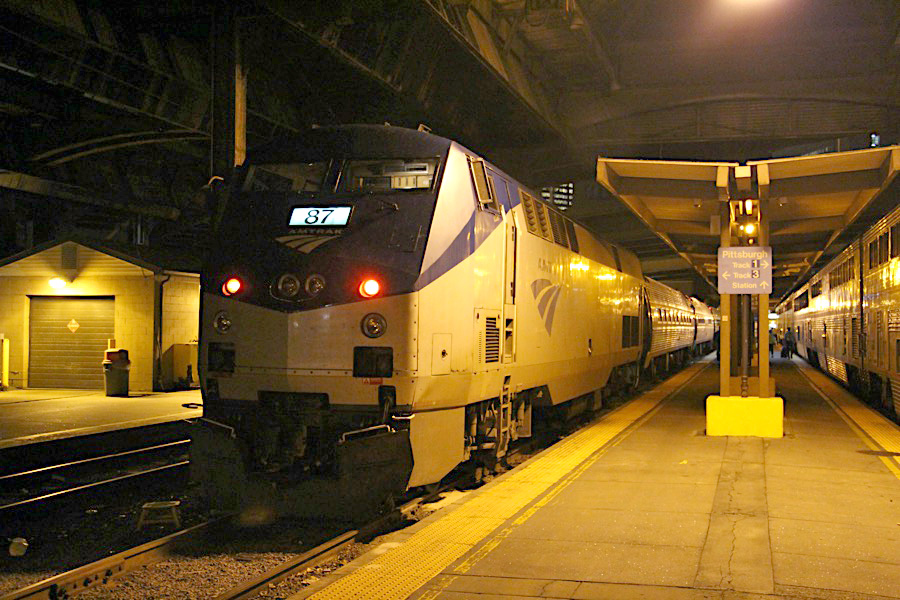
Pittsburgh, Pa / Oct 2017 / RWH
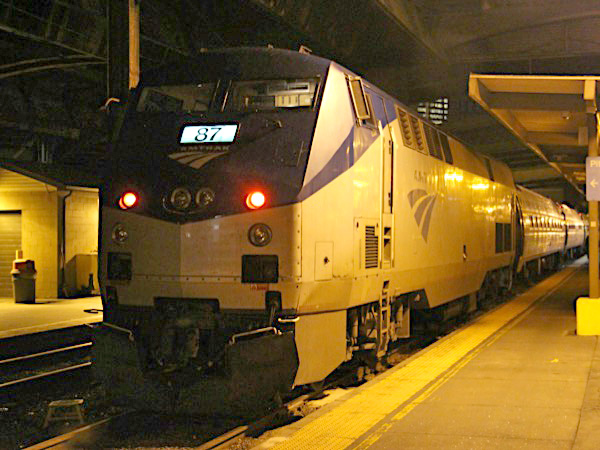
Pittsburgh, Pa / Oct 2017 / RWH
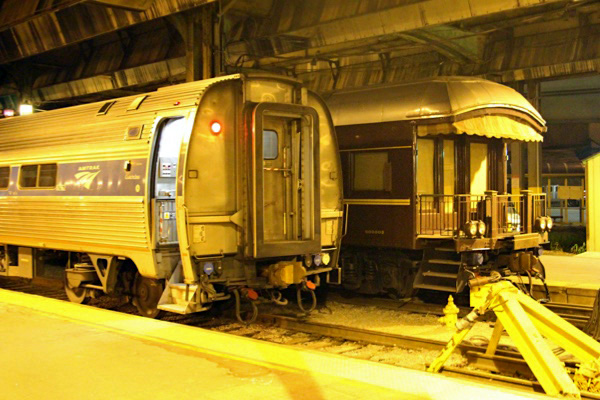
Pittsburgh, Pa / Oct 2017 / RWH

Pittsburgh, Pa / Oct 2017 / RWH
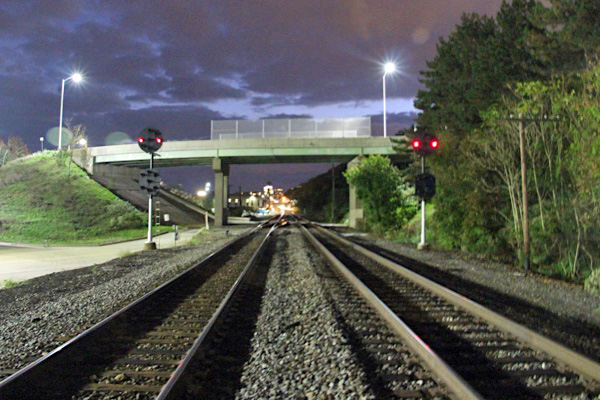
Pittsburgh, Pa / Oct 2017 / RWH
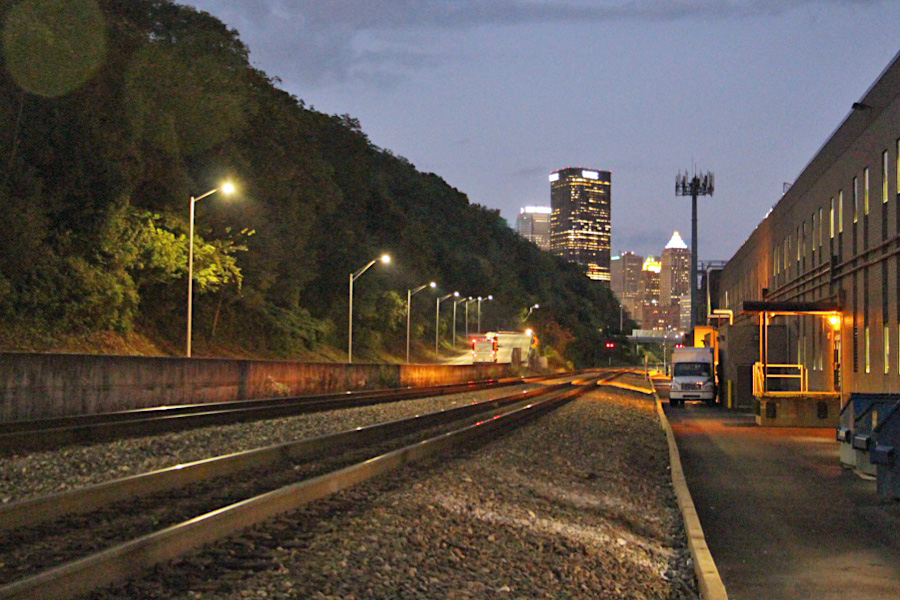
Pittsburgh, Pa / Oct 2017 / RWH
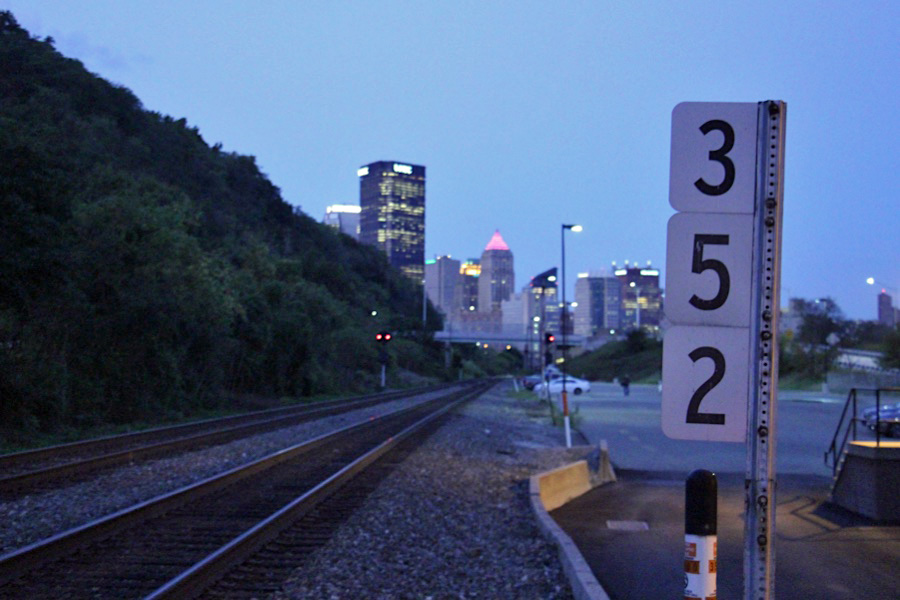
Pittsburgh, Pa / Oct 2017 / RWH
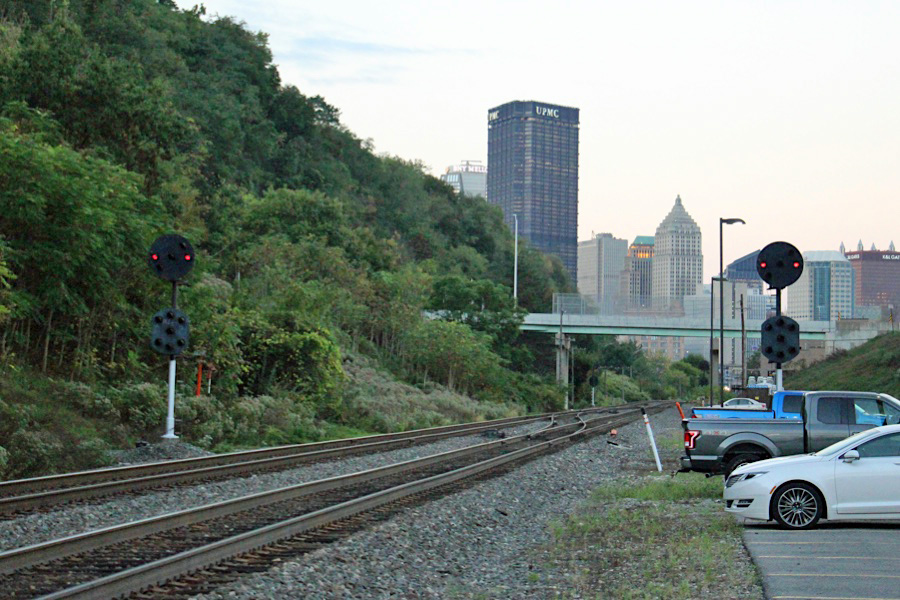
Pittsburgh, Pa / Oct 2017 / RWH

Click to see this railfan location plotted on a Google Maps page
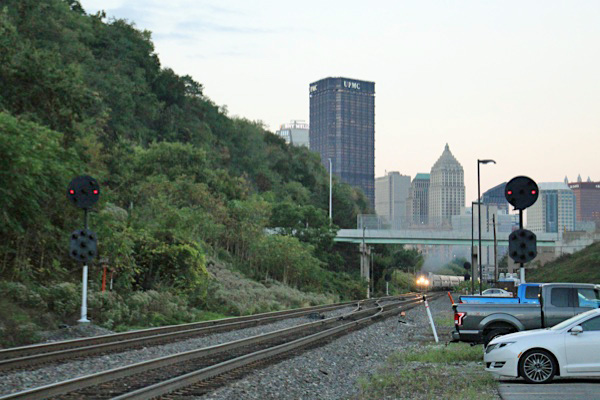
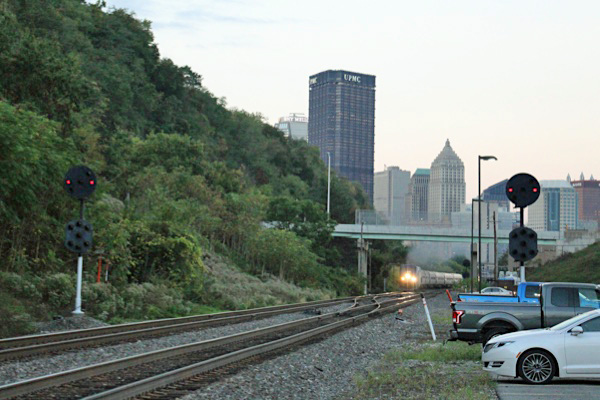
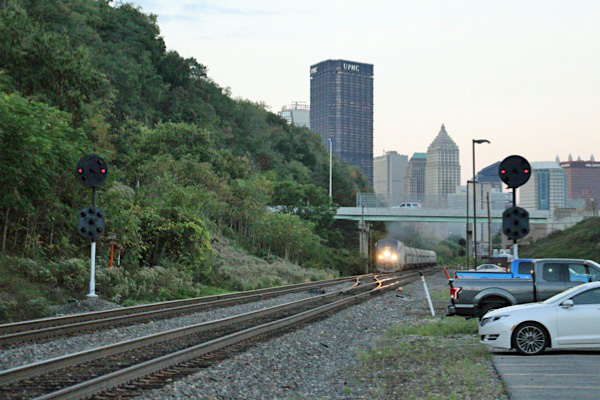
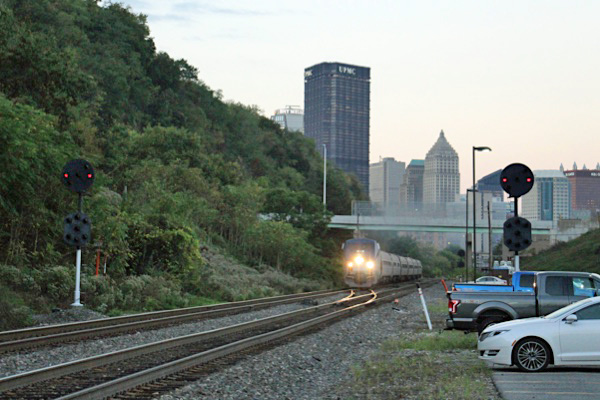
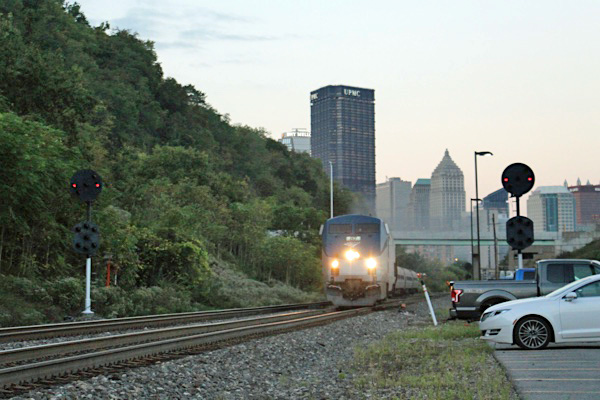
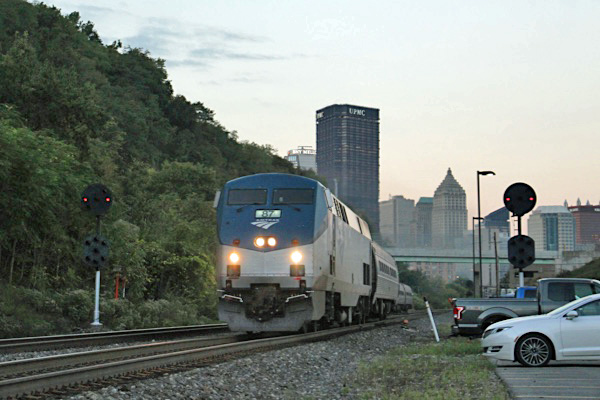
Pittsburgh, Pa / Oct 2017 / RWH
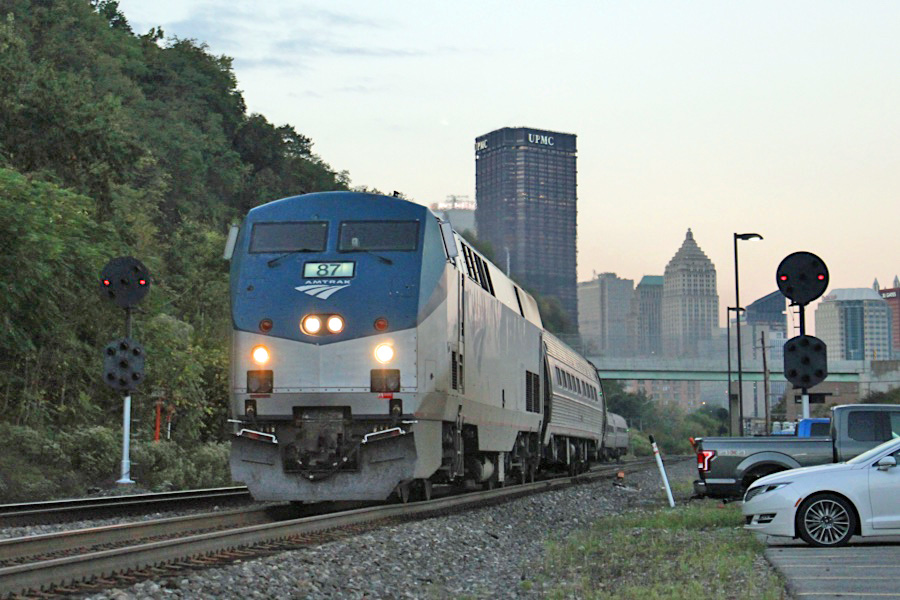
Pittsburgh, Pa / Oct 2017 / RWH
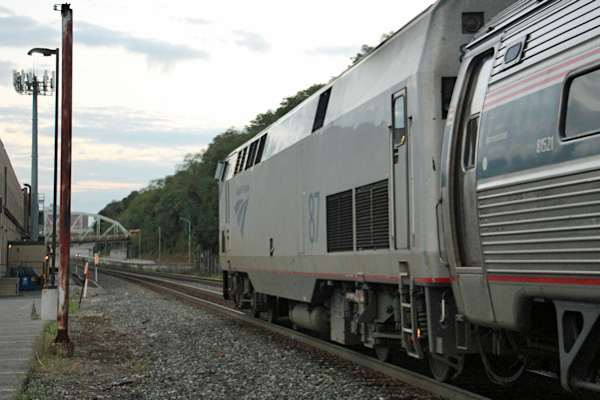
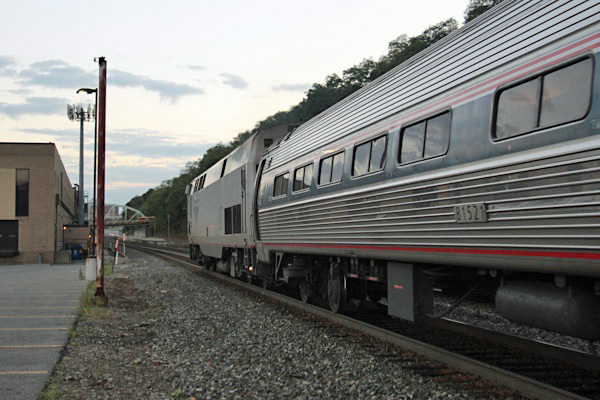
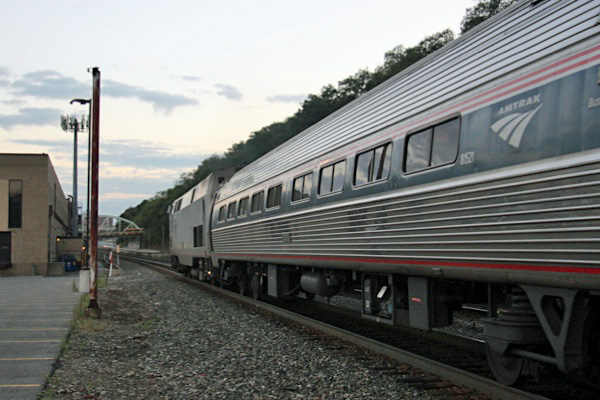
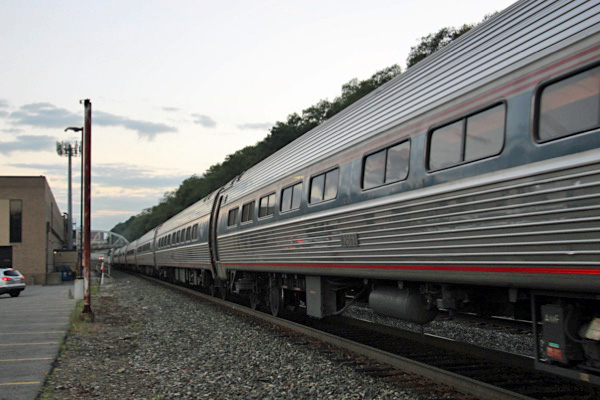
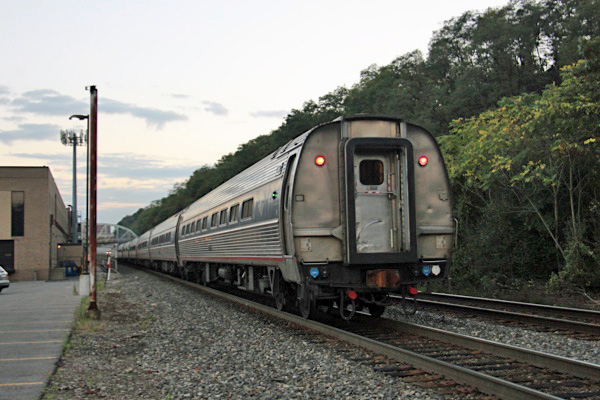
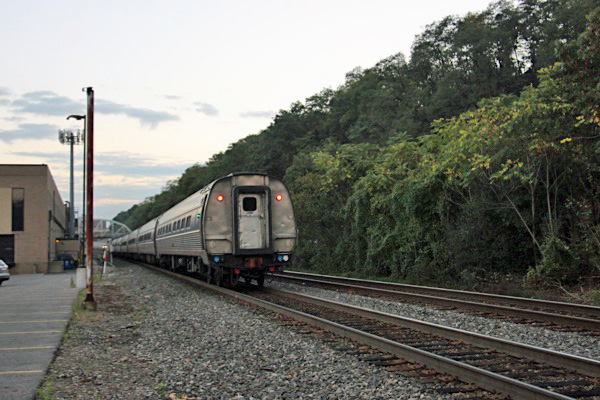
Pittsburgh, Pa / Oct 2017 / RWH
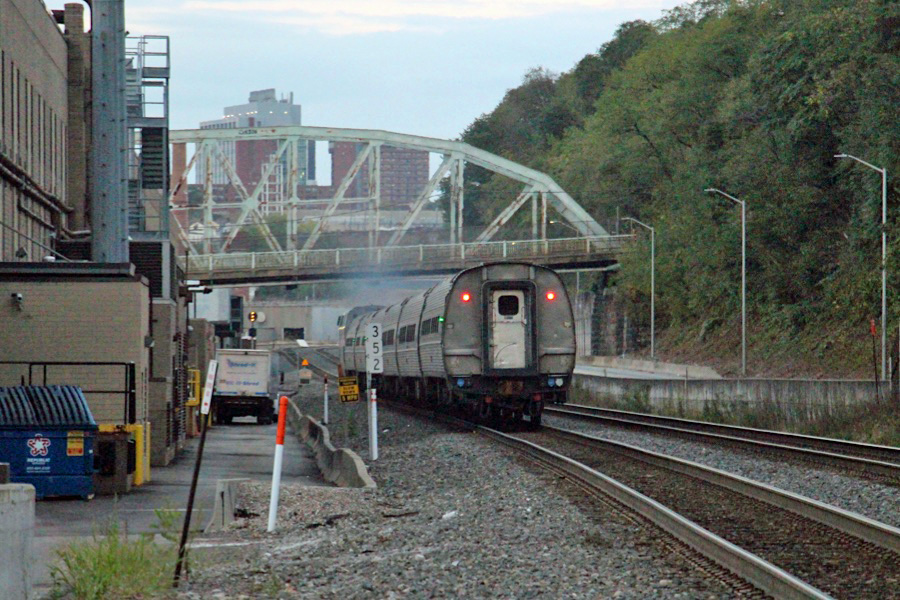
Pittsburgh, Pa / Oct 2017 / RWH
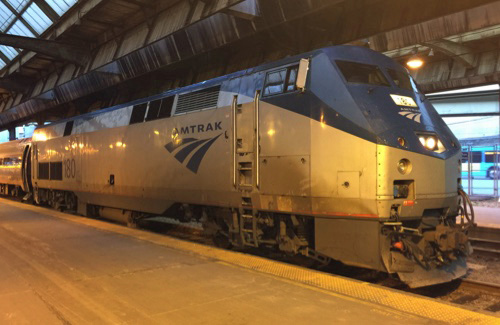
Amtrak #180
Pittsburgh, Pa / Apr 2016 / RWH


Amtrak #180


See also our related Pittsburgh area scrapbooks:
 Greensburg, Pa
Greensburg, Pa
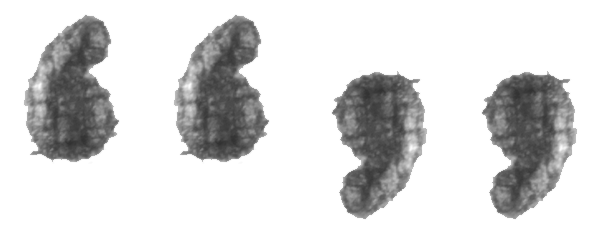
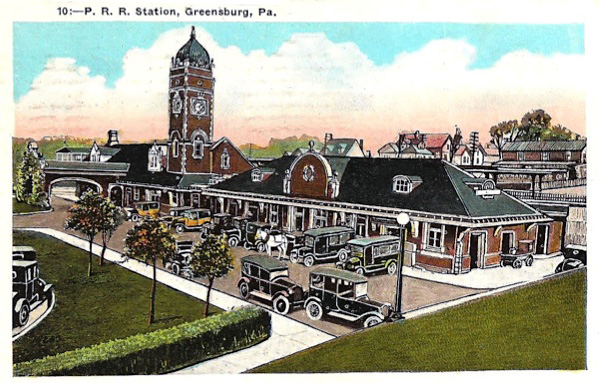 The Greensburg depot opened in 1910 along the Pennsylvania Railroad (PRR) main line running from Philadelphia to Pittsburgh.
Listed on the National Register of Historic Places since 1977, the depot was designed for the PRR by William H. Cookman, who built several other stations and railroad buildings throughout the state. Since undergoing a complete rehabilitation in the late 1990s, the station has housed various business tenants; a brick-floored space between the passenger and baggage depots has been neatly enclosed with glass walls and a roof with skylights to provide a small amount of seating for passengers. The platforms are elevated, at the level of the station’s eaves, and lie behind the station building; they are reached via an underpass, stairs and elevators. On the platforms, glass enclosures provide shelter under the canopies and at the stair openings.
The Greensburg depot opened in 1910 along the Pennsylvania Railroad (PRR) main line running from Philadelphia to Pittsburgh.
Listed on the National Register of Historic Places since 1977, the depot was designed for the PRR by William H. Cookman, who built several other stations and railroad buildings throughout the state. Since undergoing a complete rehabilitation in the late 1990s, the station has housed various business tenants; a brick-floored space between the passenger and baggage depots has been neatly enclosed with glass walls and a roof with skylights to provide a small amount of seating for passengers. The platforms are elevated, at the level of the station’s eaves, and lie behind the station building; they are reached via an underpass, stairs and elevators. On the platforms, glass enclosures provide shelter under the canopies and at the stair openings.
For a small town depot, the Greensburg facility is rather ornate. It is constructed of red brick laid in a Flemish bond pattern with stone trim and quoins on the building’s corners, its overall architecture being in the Jacobean Revival style. The roofs, originally of slate, are now covered in asphalt shingle with a molded brick exterior chimney on one end, the overhanging eaves supported by brackets. The former passenger depot has symmetrically-paired Jacobean-styled dormers with windows and elaborate gables with scrollwork pediments; its roof ends are gabled. The building has a number of paired one-over-one windows set around the ground floor, all with stone exterior casements.

Click to see the Greensburg station area plotted on a Google Maps page
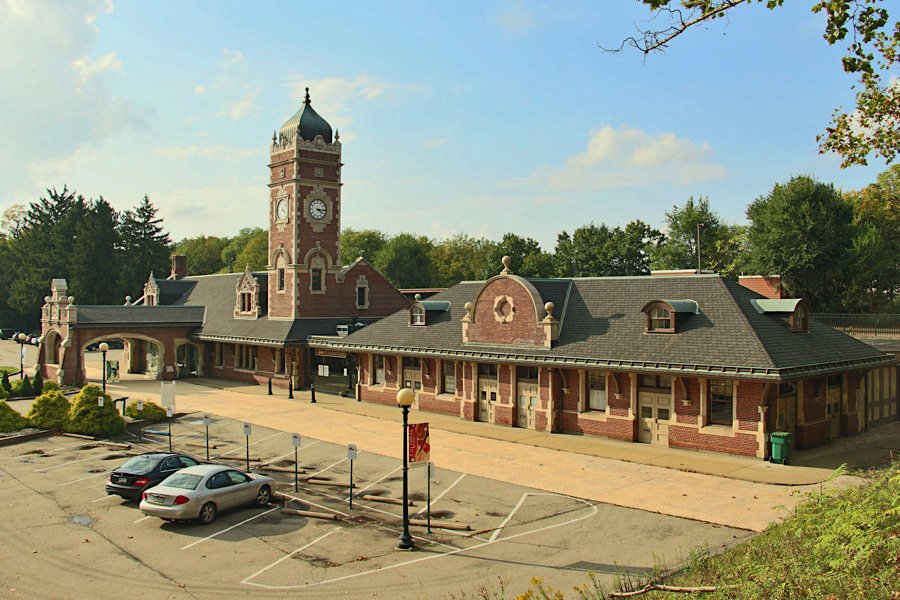
Greensburg, Pa / Oct 2017 / RWH
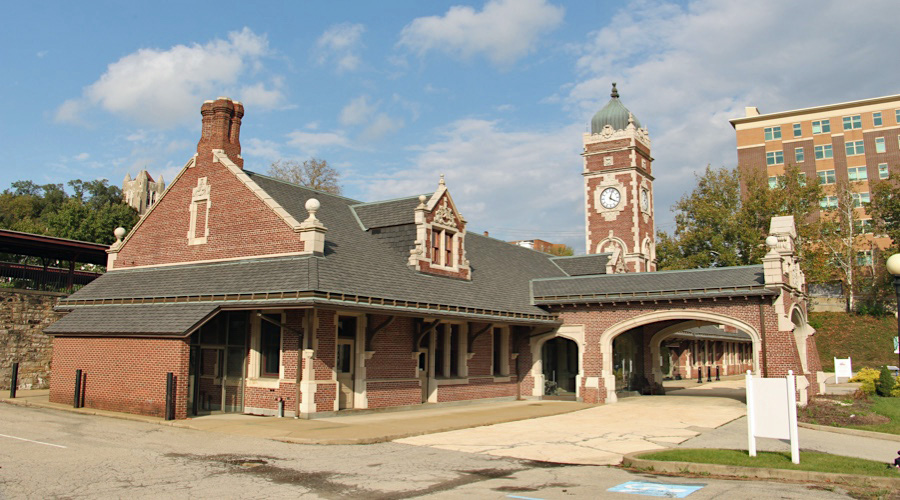
Greensburg, Pa / Oct 2017 / RWH
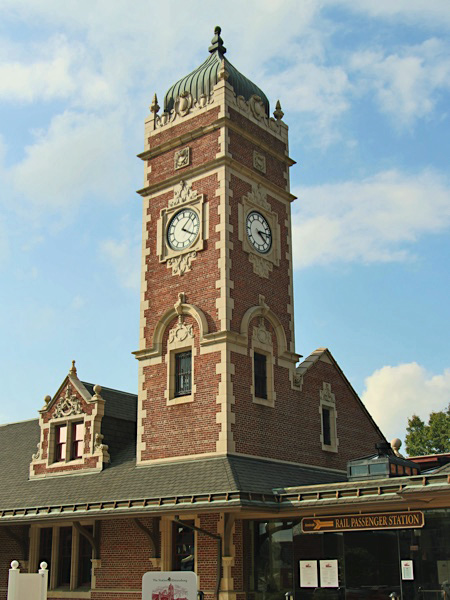
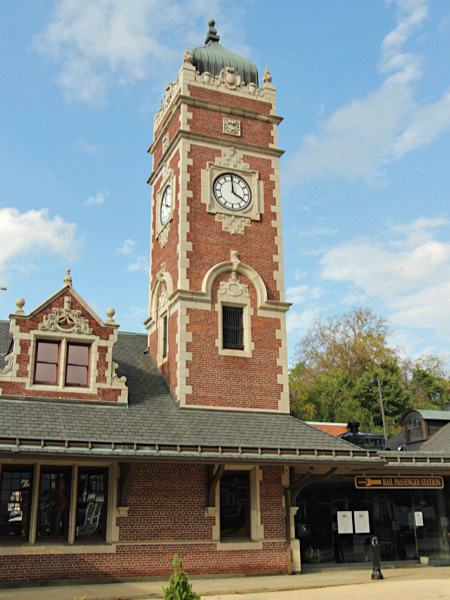
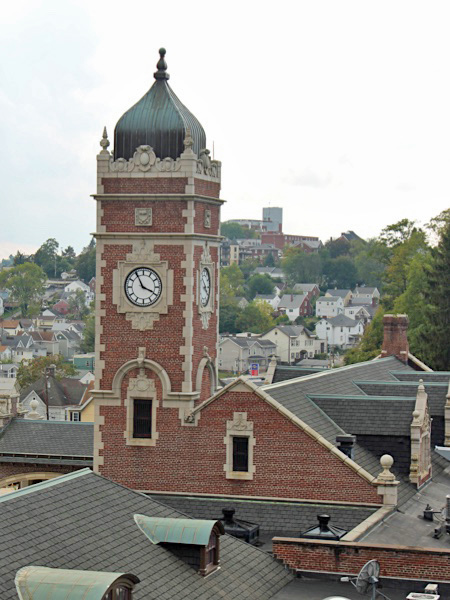
Greensburg, Pa / Oct 2017 / RWH
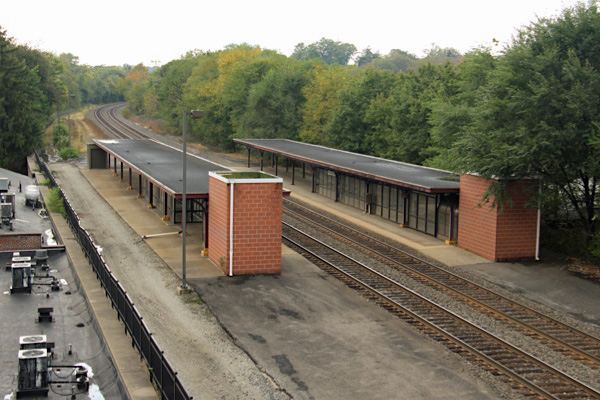
Greensburg, Pa / Oct 2017 / RWH
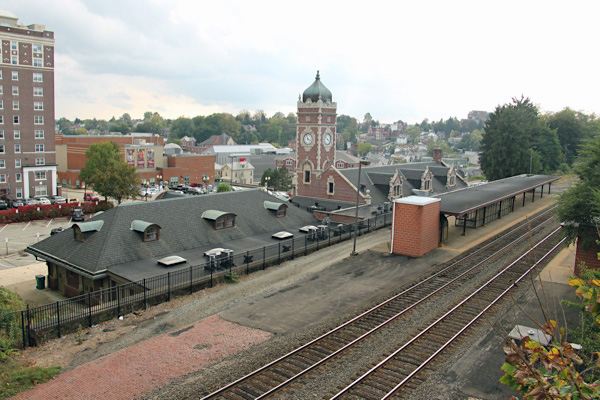
Greensburg, Pa / Oct 2017 / RWH
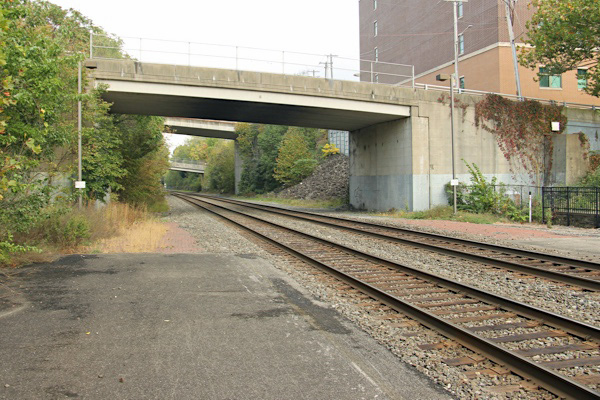
Greensburg, Pa / Oct 2017 / RWH
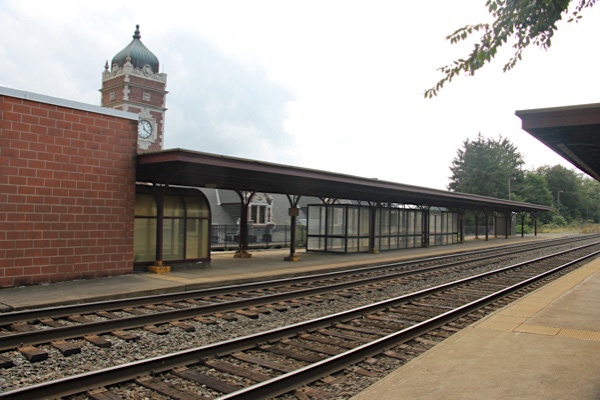
Greensburg, Pa / Oct 2017 / RWH
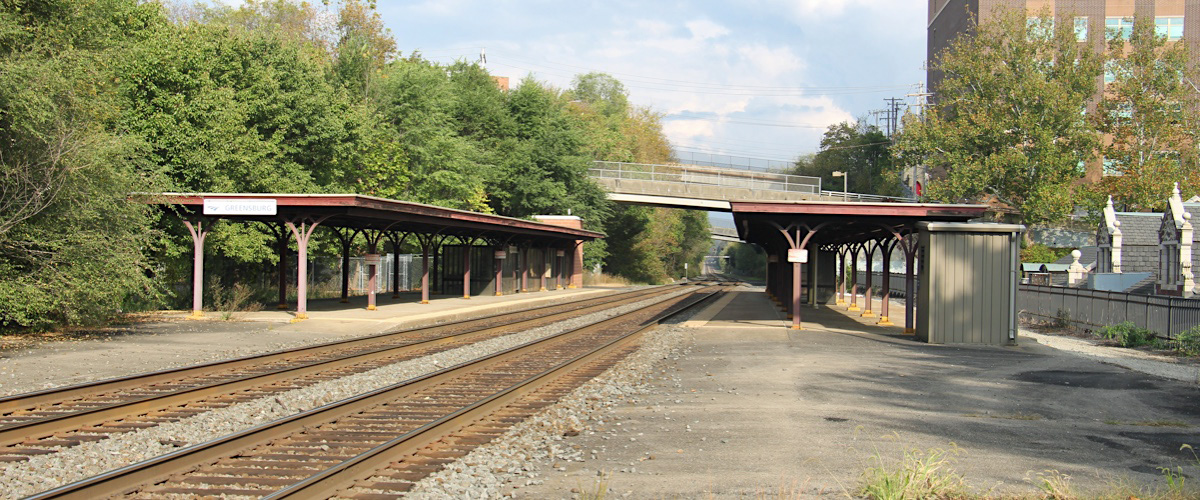
Greensburg, Pa / Oct 2017 / RWH
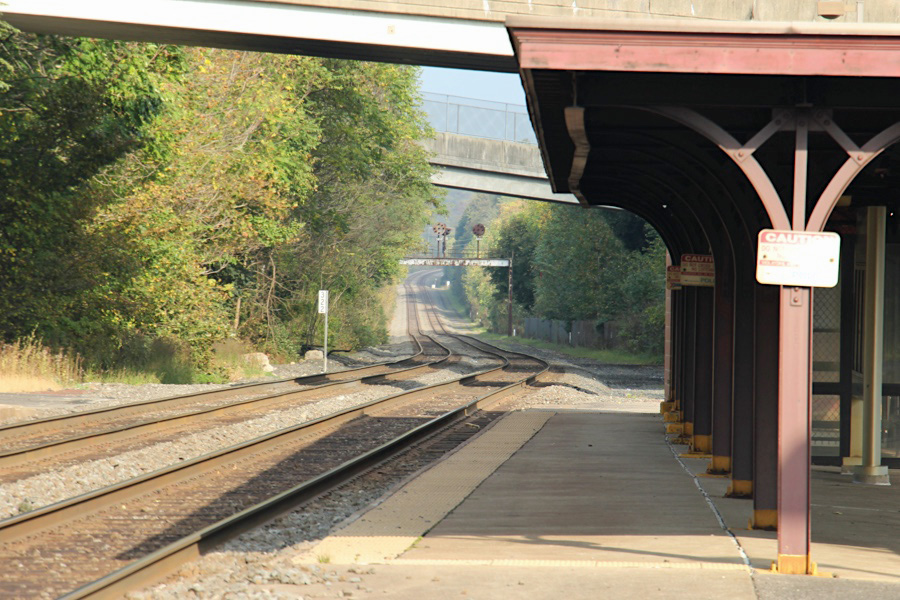
Greensburg, Pa / Oct 2017 / RWH
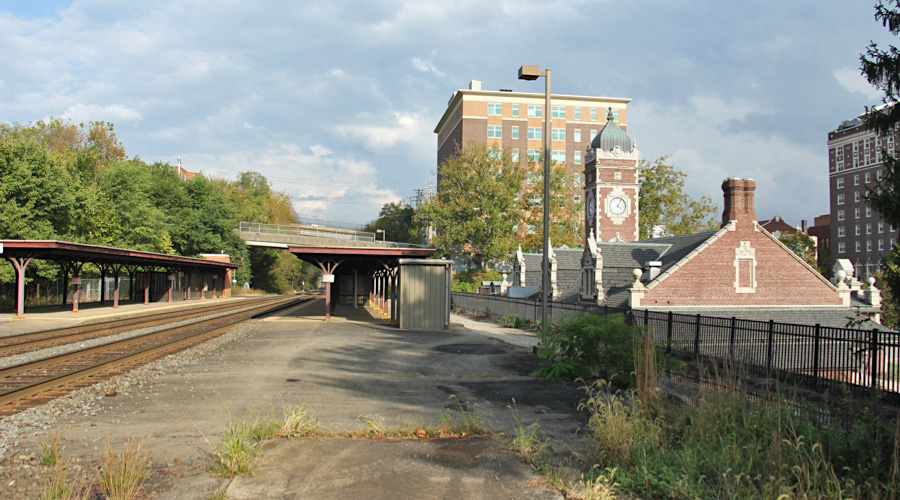
Greensburg, Pa / Oct 2017 / RWH
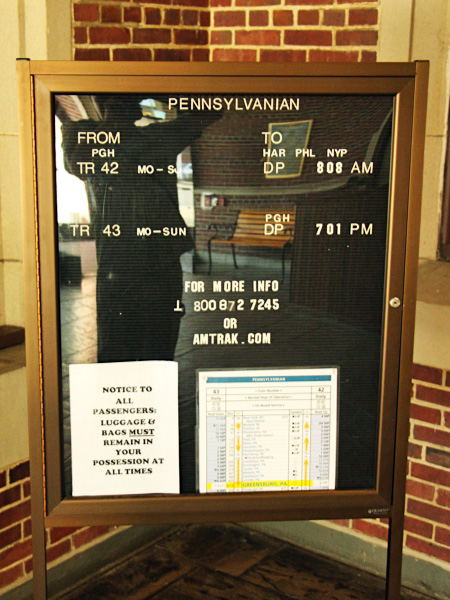
Oct 2017 / RWH
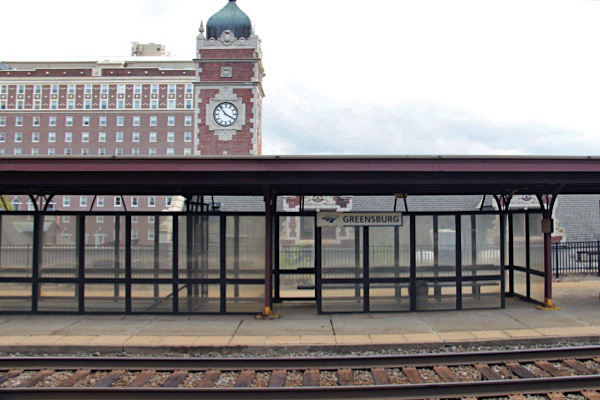
Greensburg, Pa / Oct 2017 / RWH
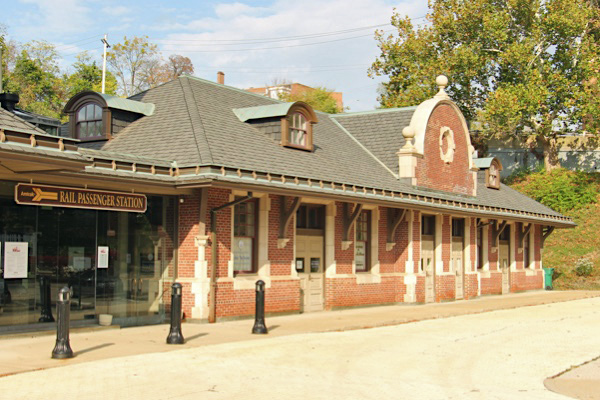
Greensburg, Pa / Oct 2017 / RWH
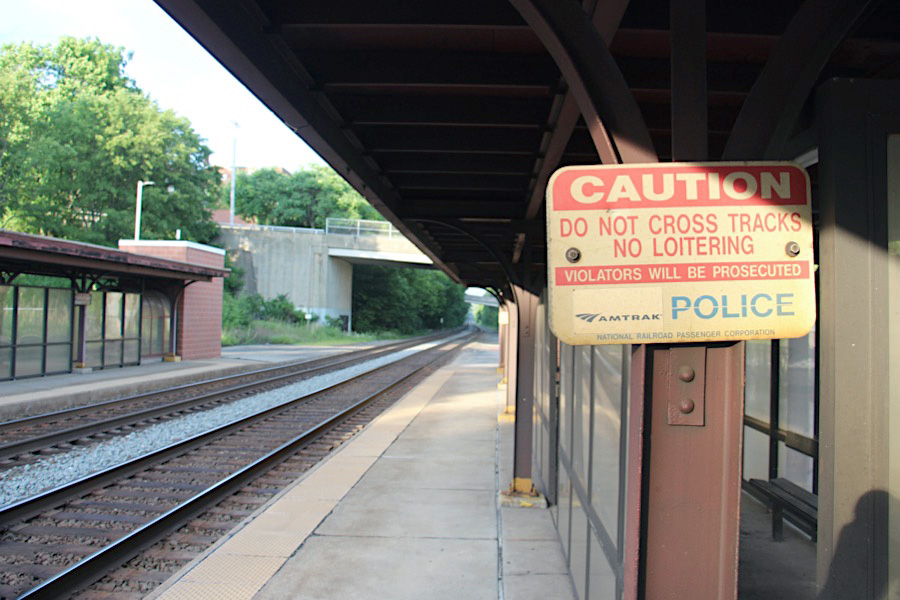
Jul 2020 / RWH
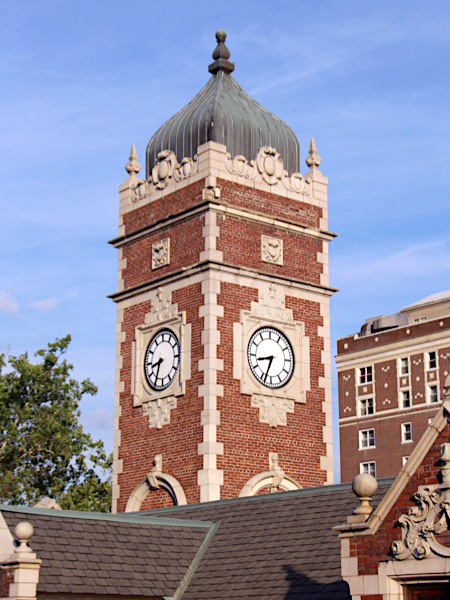
Jul 2020 / RWH
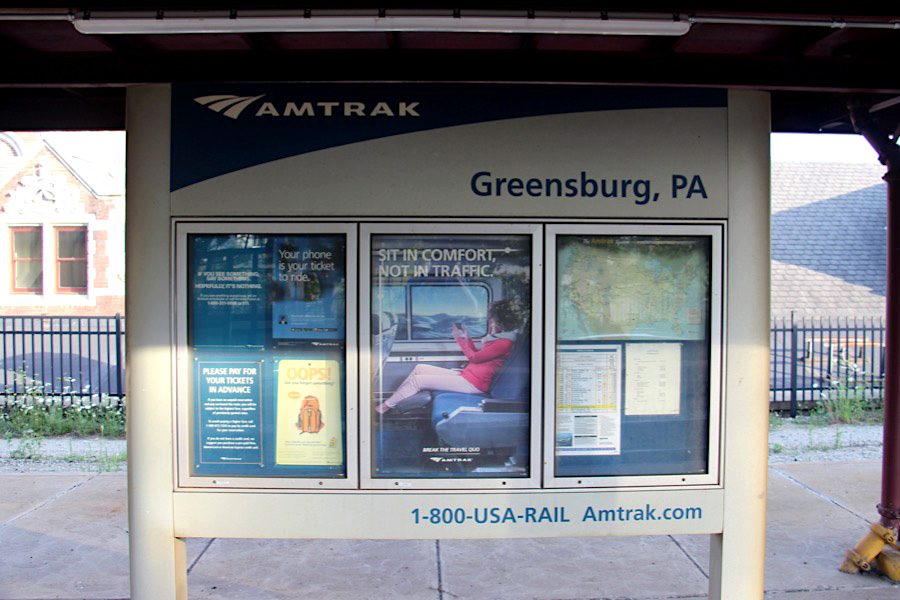
Jul 2020 / RWH
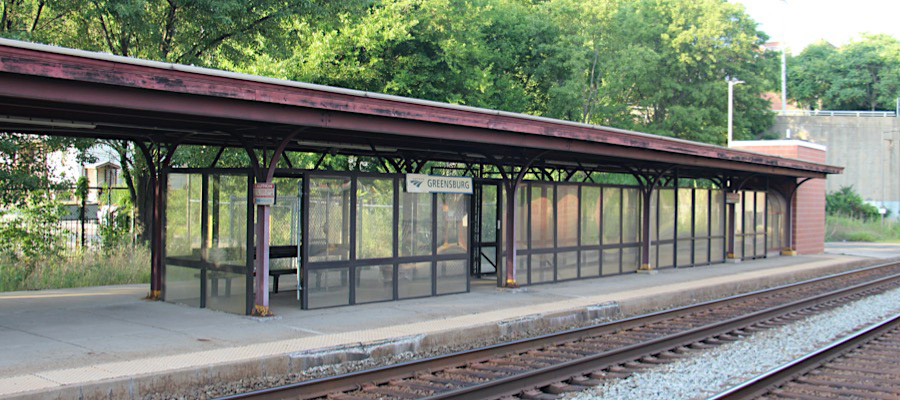
Jul 2020 / RWH
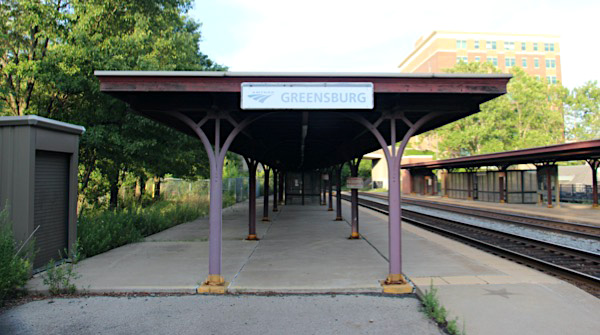
Jul 2020 / RWH
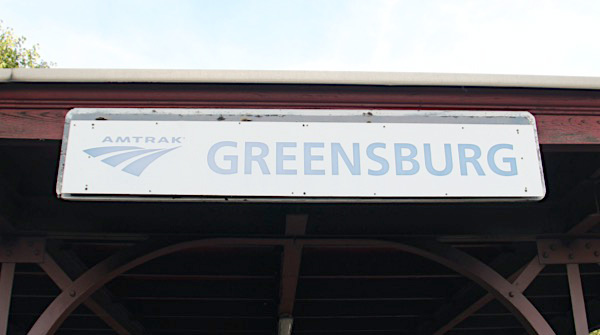
Jul 2020 / RWH
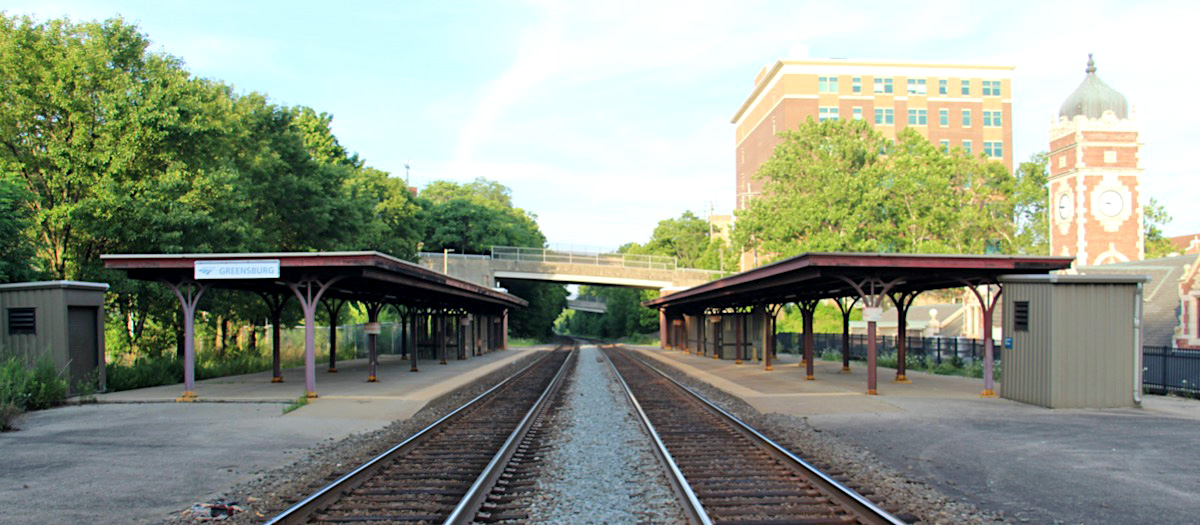
Greensburg, Pa / Jul 2020 / RWH
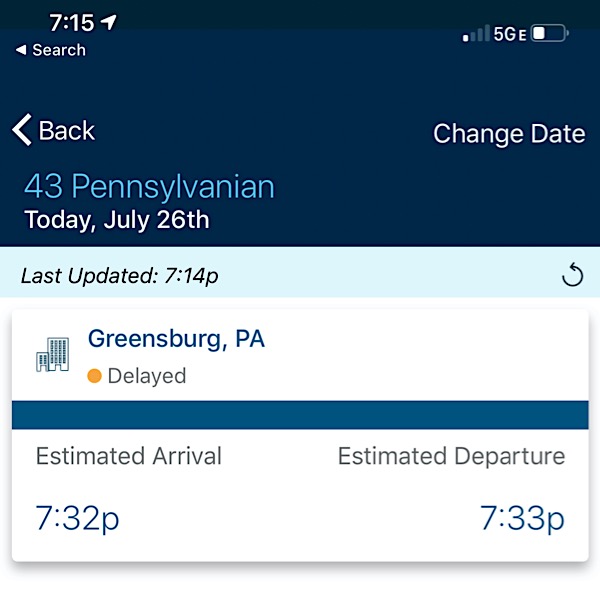
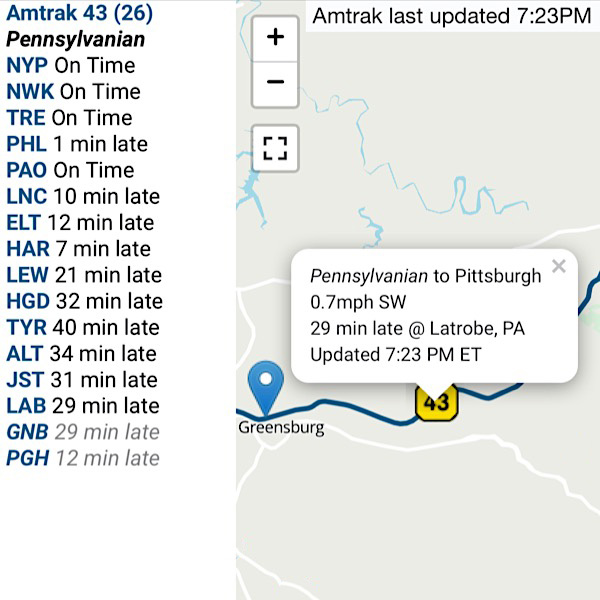
Jul 2020 / RWH
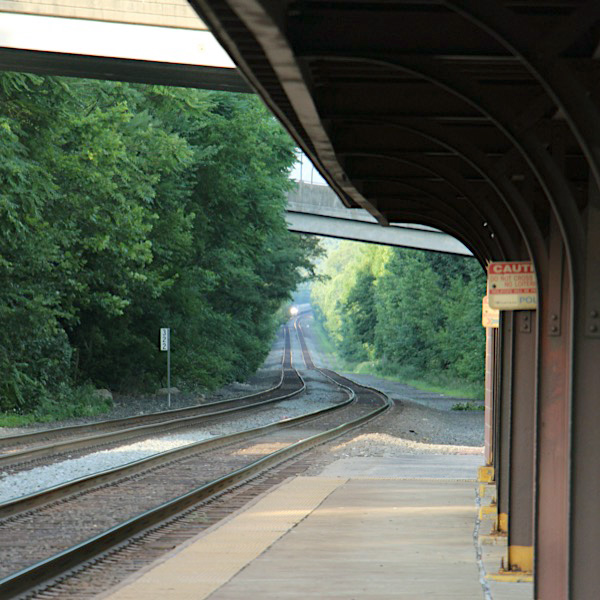
Greensburg, Pa / Jul 2020 / RWH
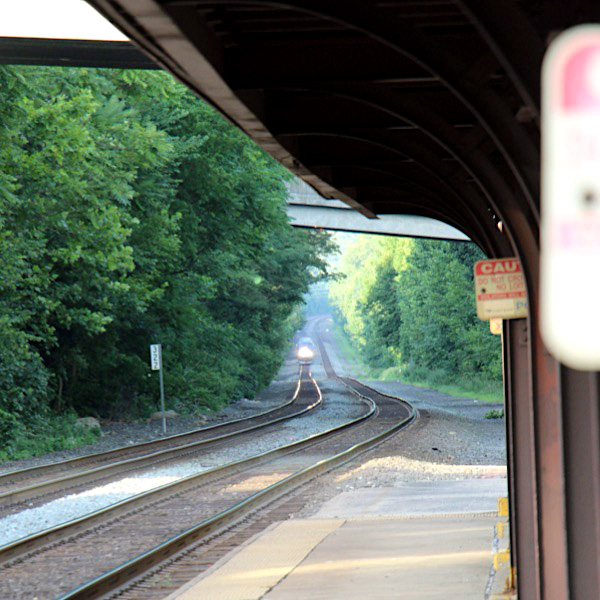
Greensburg, Pa / Jul 2020 / RWH
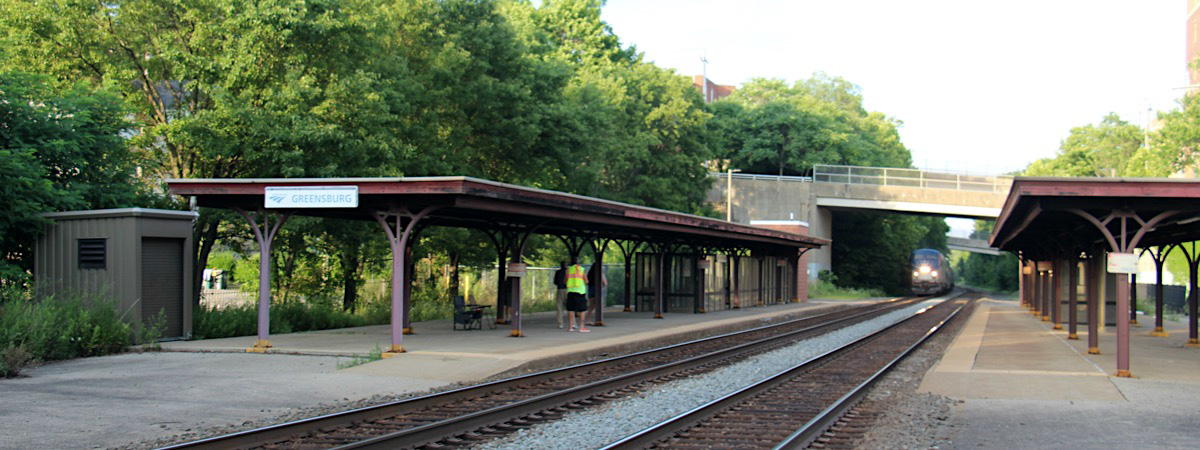
Greensburg, Pa / Jul 2020 / RWH
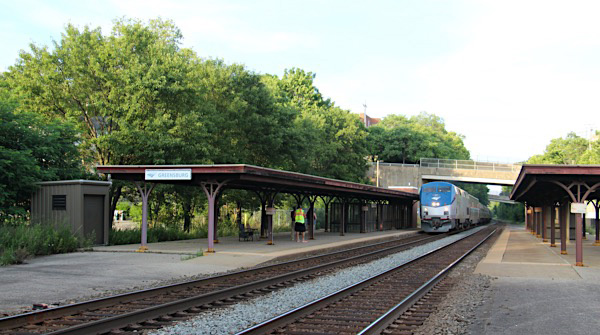
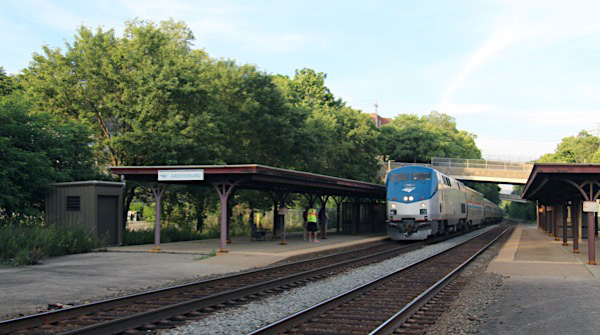
Greensburg, Pa / Jul 2020 / RWH
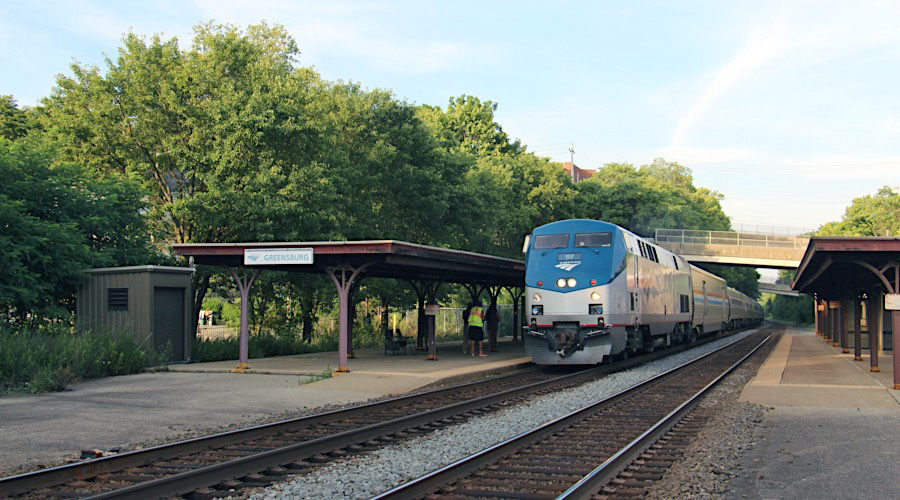
Greensburg, Pa / Jul 2020 / RWH
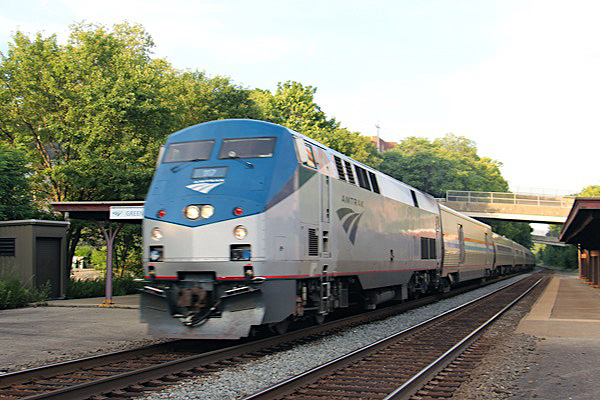
Jul 2020 / RWH
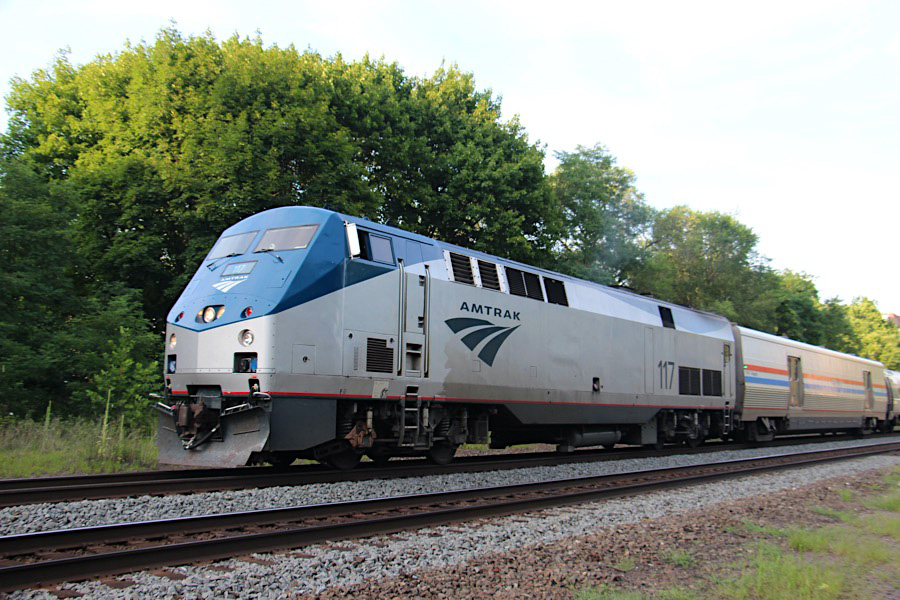
Greensburg, Pa / Jul 2020 / RWH
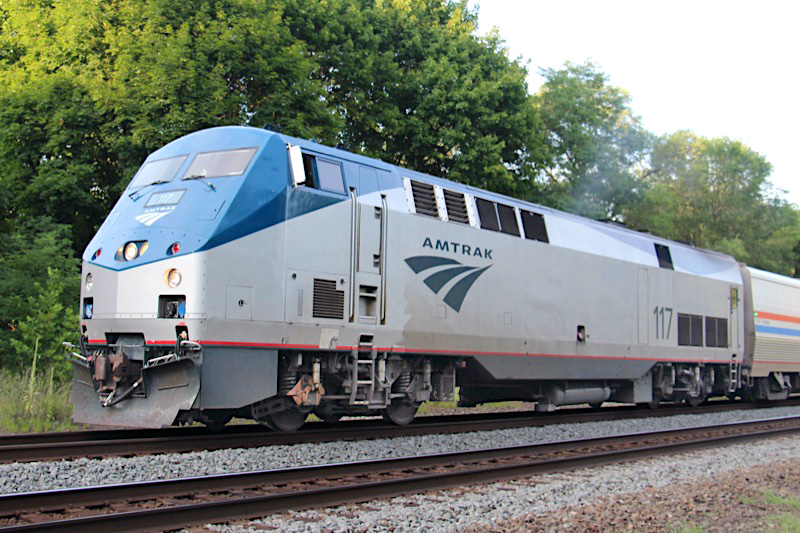
Amtrak #117
Greensburg, Pa / Jul 2020 / RWH


Amtrak #117

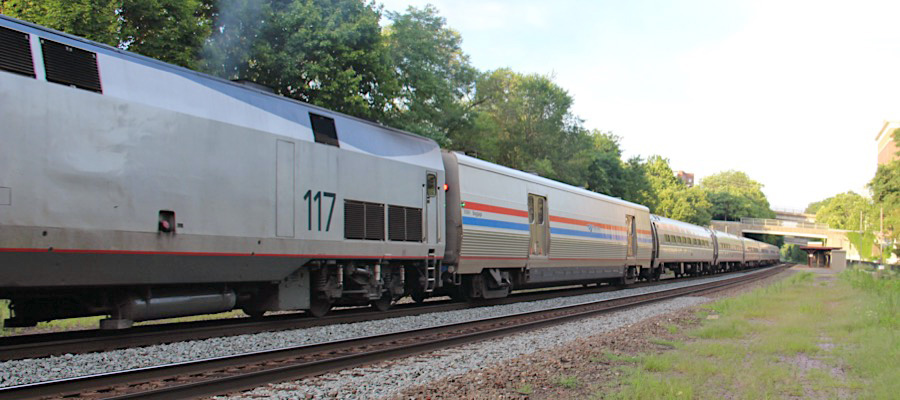
Greensburg, Pa / Jul 2020 / RWH
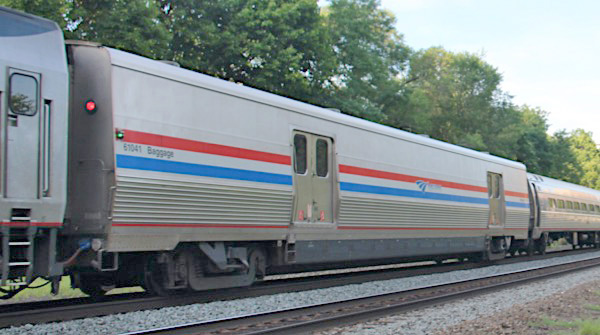
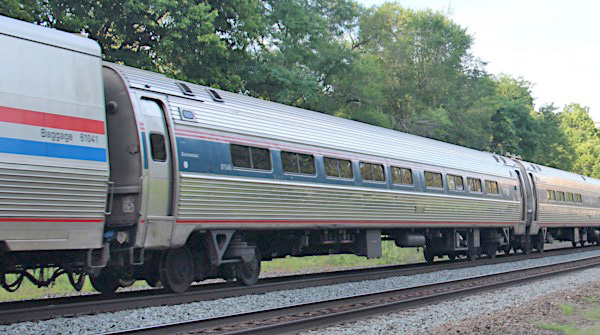
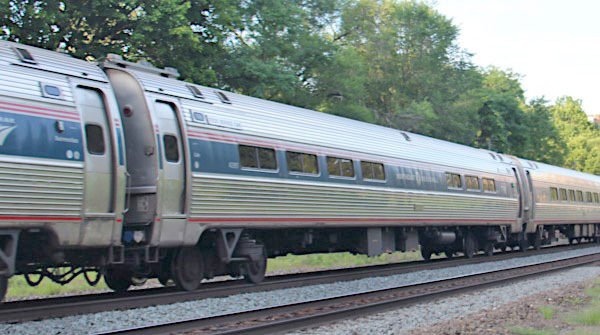
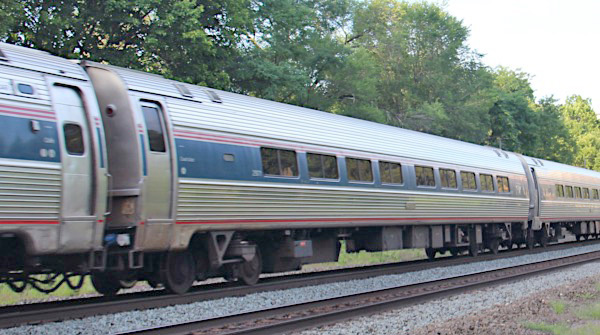
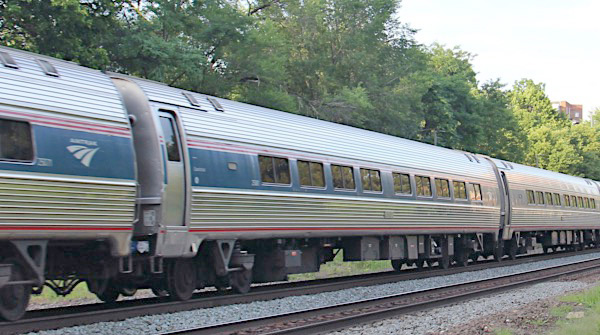
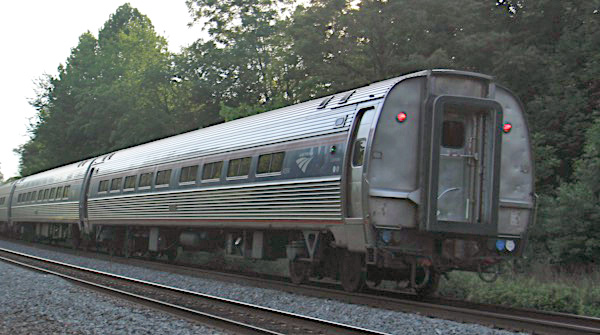
Greensburg, Pa / Jul 2020 / RWH
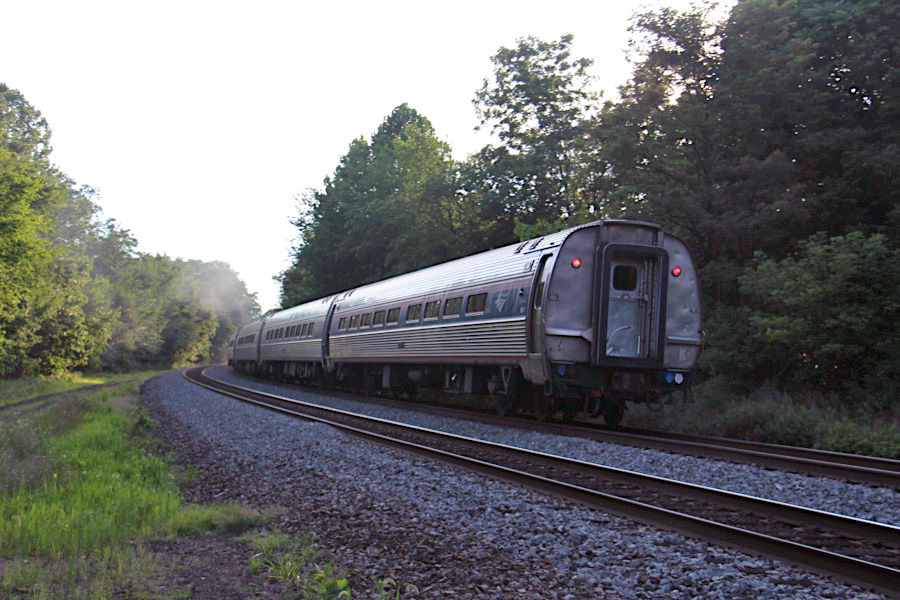
Greensburg, Pa / Jul 2020 / RWH
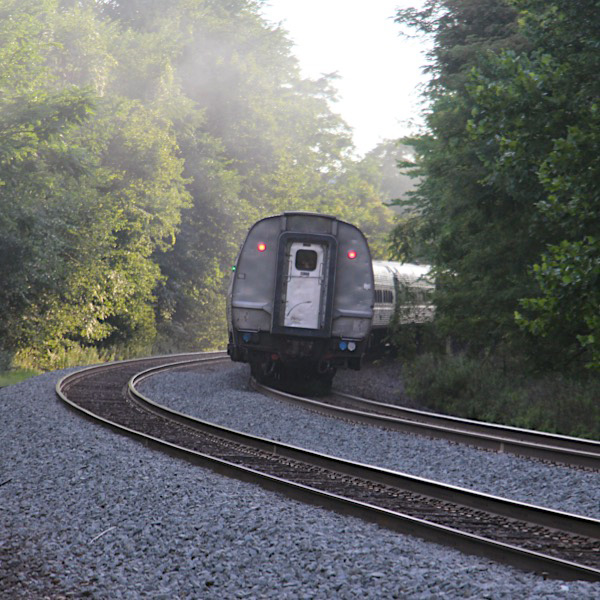
Jul 2020 / RWH
 Latrobe, Pa
Latrobe, Pa
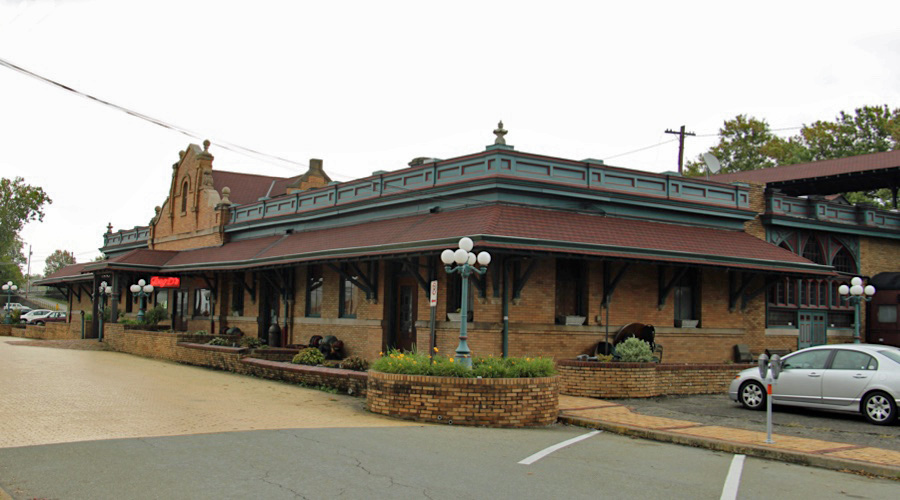
Latrobe, Pa / Oct 2017 / RWH

Click to see the Latrobe depot area plotted on a Google Maps page

Passengers at Latrobe use two elevated platforms and shelters. The adjacent historic depot is privately owned and used for commercial purposes. The building was constructed in 1903 by architect William H. Brown for the Pennsylvania Railroad (PRR). The late-Victorian single-story brick structure sits in the middle of the city beside the former PRR main line from Philadelphia to Pittsburgh, and was constructed at the time the railroad was making improvements to this western division of the main line that required the track to be elevated.
The station, like nearby Greensburg’s, was quite busy in the 19th and early 20th centuries. However, it declined with the rest of passenger rail travel in the mid-20th century until it was abandoned in 1970. In disrepair by 1983, the station faced demolition until preservationists submitted it to the National Register of Historic Places, where it was listed on July 17, 1986. It stood unoccupied until 1989, when the DiSalvos of Pittsburgh purchased the structure to open a second restaurant, having successfully operated one in Jeannette since 1974. The family subsequently restored the building.
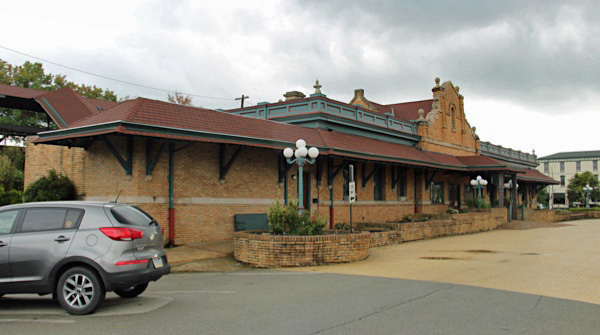
Latrobe, Pa / Oct 2017 / RWH
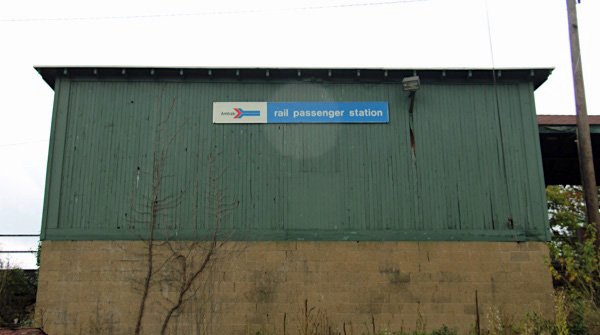
Latrobe, Pa / Oct 2017 / RWH
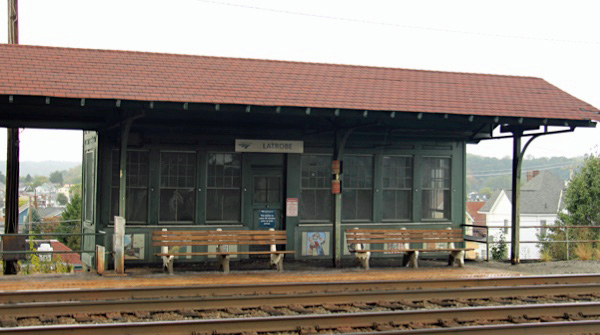
Latrobe, Pa / Oct 2017 / RWH
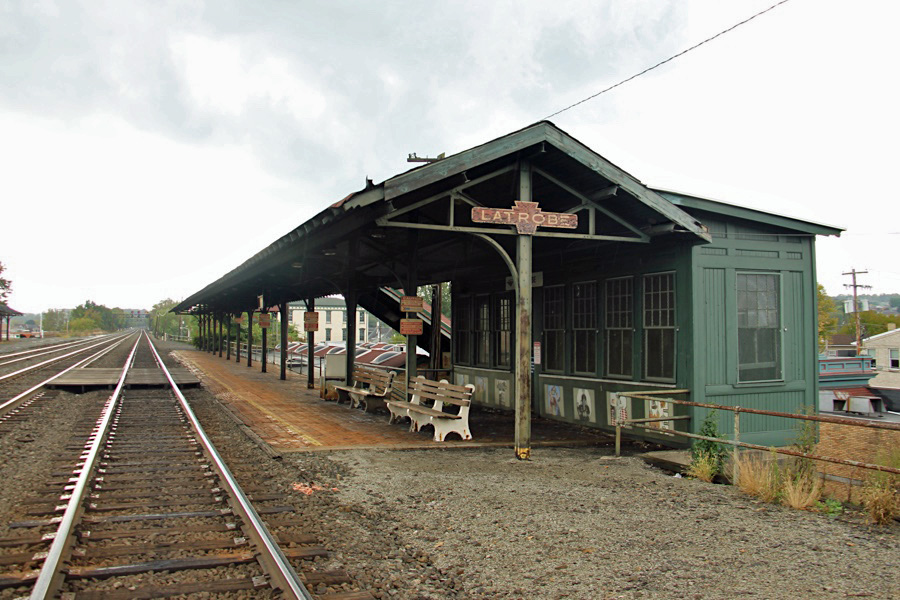
Latrobe, Pa / Oct 2017 / RWH
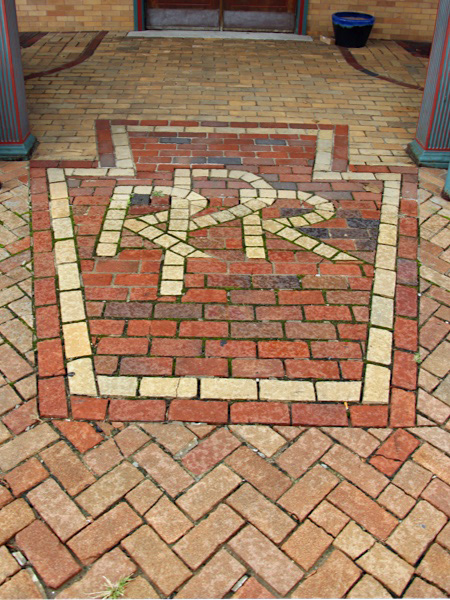
Oct 2017 / RWH
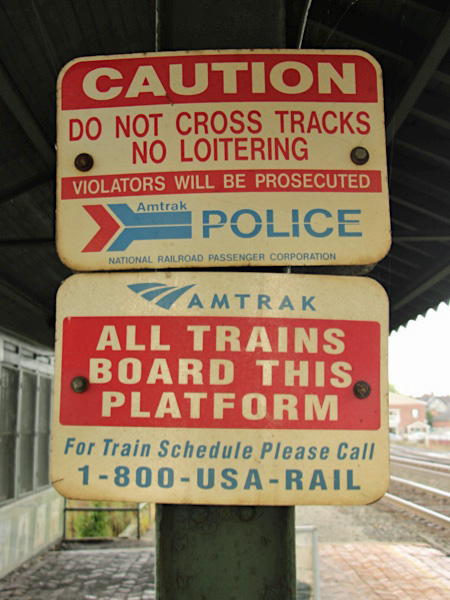
Oct 2017 / RWH
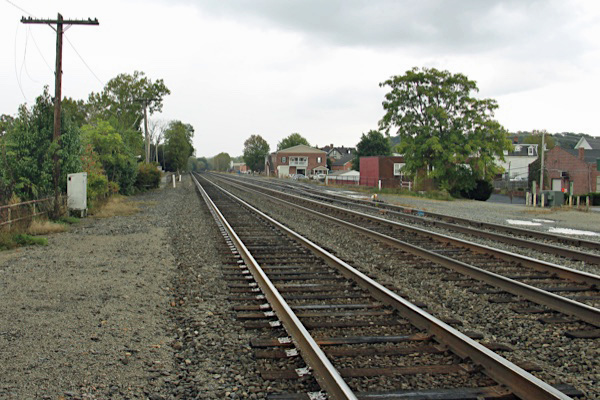
Latrobe, Pa / Oct 2017 / RWH
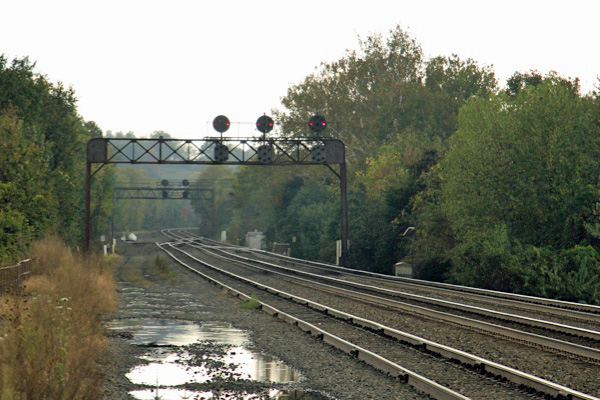
Latrobe, Pa / Oct 2017 / RWH
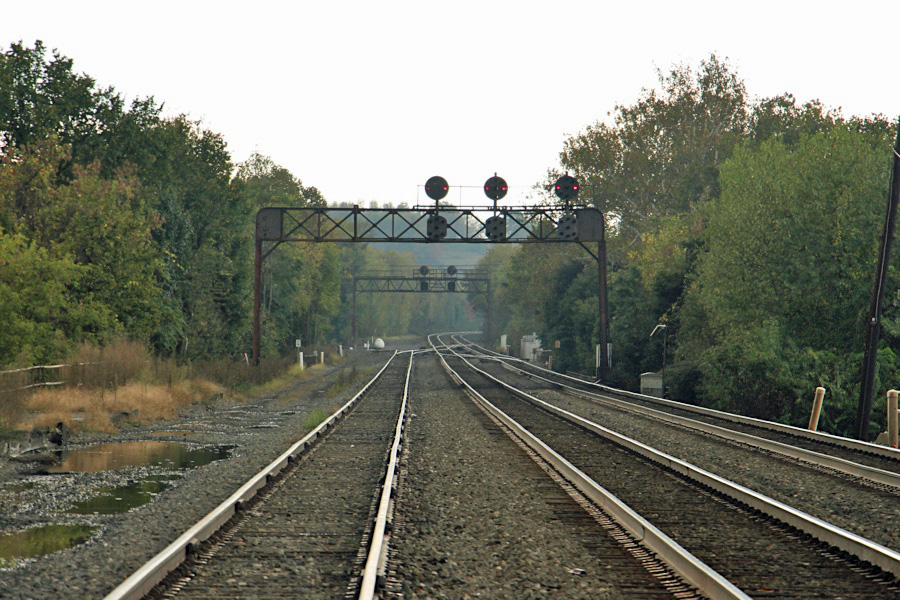
Latrobe, Pa / Oct 2017 / RWH
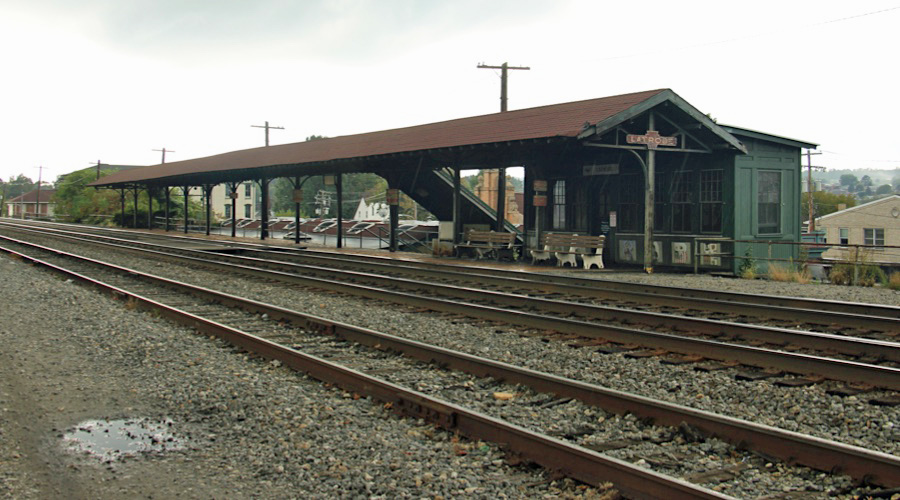
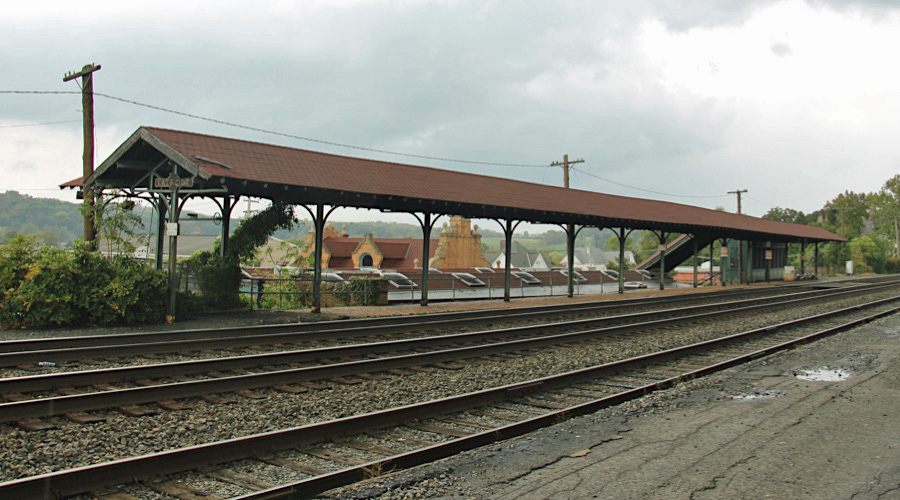
Latrobe, Pa / Oct 2017 / RWH
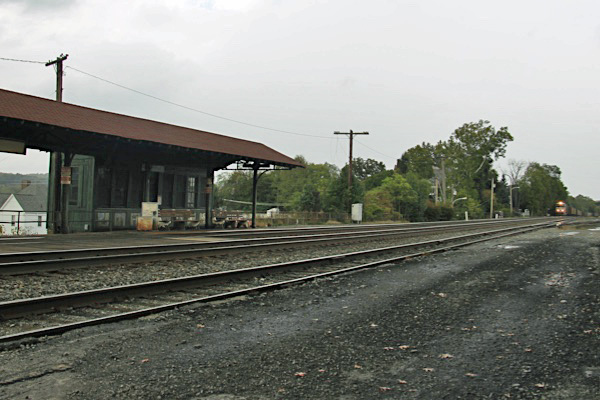
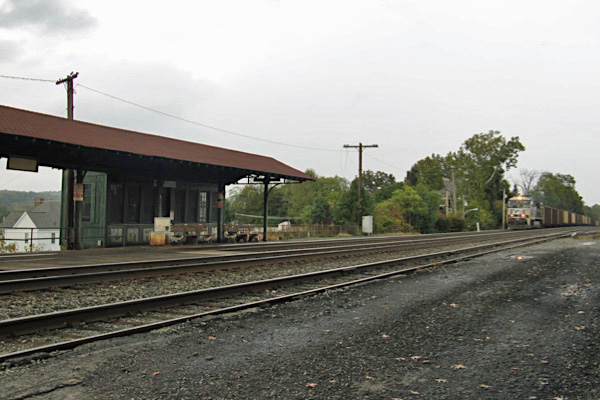
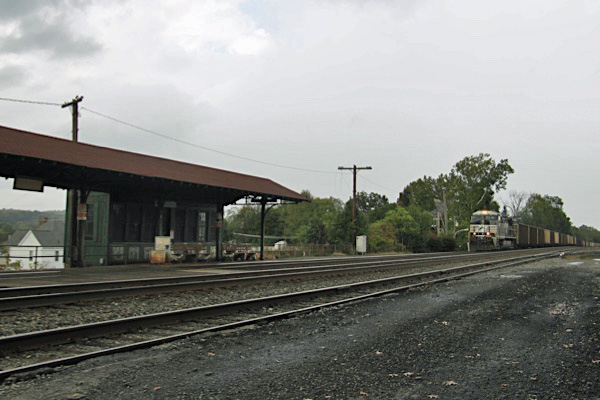
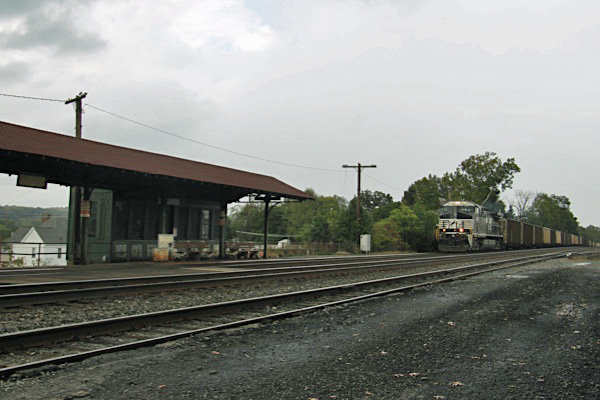
Latrobe, Pa / Oct 2017 / RWH
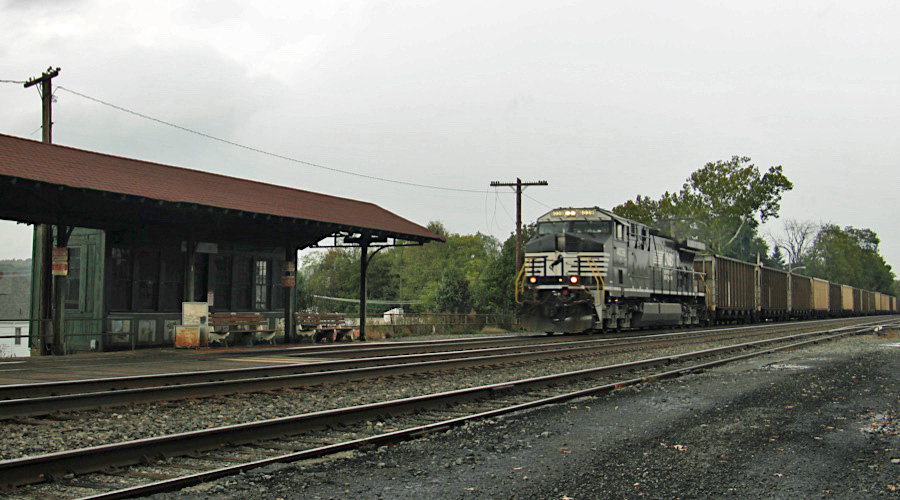
Latrobe, Pa / Oct 2017 / RWH
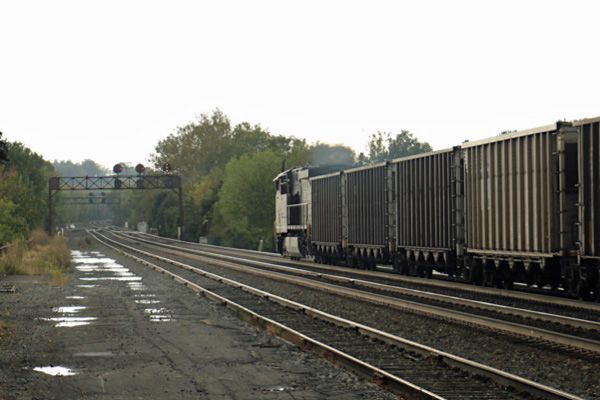
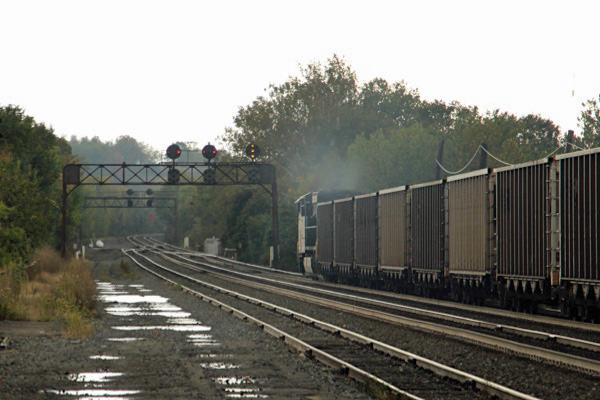
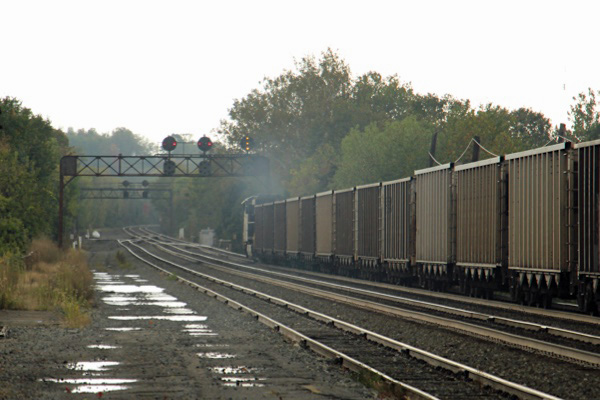
Latrobe, Pa / Oct 2017 / RWH
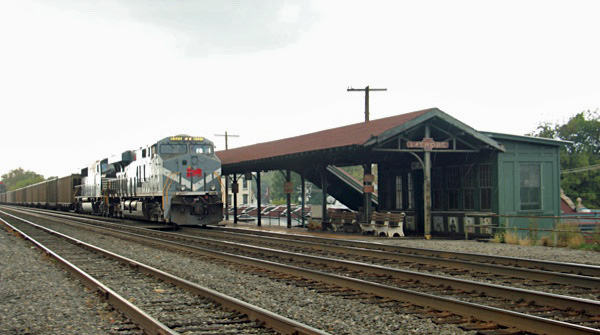
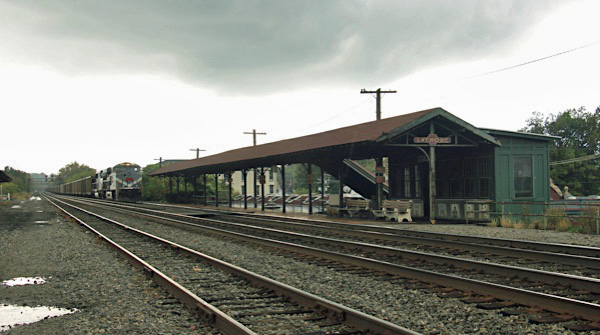
Latrobe, Pa / Oct 2017 / RWH
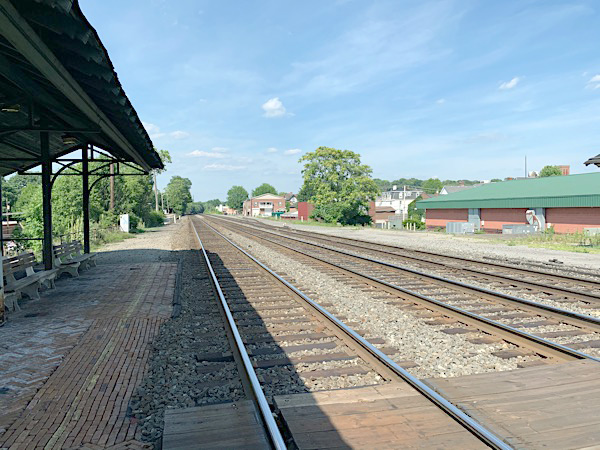
Latrobe, Pa / Jul 2020 / RWH
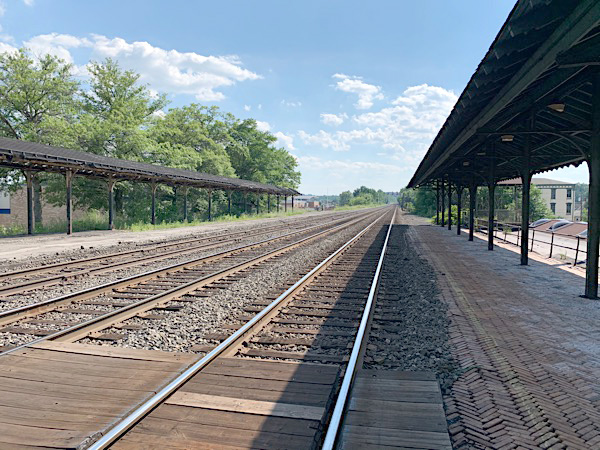
Latrobe, Pa / Jul 2020 / RWH

Latrobe, Pa / Jul 2020 / RWH
 Johnstown, Pa
Johnstown, Pa

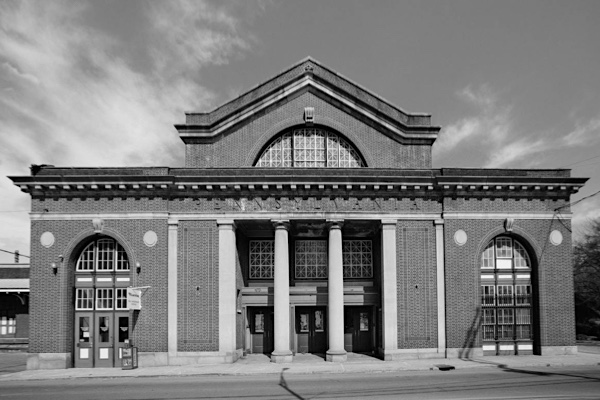 Passengers arriving at the Johnstown station will find themselves alighting on an elevated platform about two stories above the city street, scant blocks from the confluence of the Conemaugh and Stoneycreek rivers and between steep wooded hills. They enter the station via steps or an elevator down and a tiled pedestrian subway into what had been a concourse hall on the west side of the station.
Passengers arriving at the Johnstown station will find themselves alighting on an elevated platform about two stories above the city street, scant blocks from the confluence of the Conemaugh and Stoneycreek rivers and between steep wooded hills. They enter the station via steps or an elevator down and a tiled pedestrian subway into what had been a concourse hall on the west side of the station.
The facility is the second Pennsylvania Railroad (PRR) station to have been erected in Johnstown. The earlier station was at the corner of Iron and Station Streets, and by 1914 it was outdated and insufficient for handling the traffic of what was one of the busiest stops on the main line. The grand new station, which was begun in 1915 and dedicated on October 12, 1916, was bestowed upon the city not only as a reward for its significant industrial contributions to the railroad, but according to speeches made at the event, as recognition that Johnstown had become a city of intellectual and spiritual values.
It had also been constructed as part of the PRR’s project to eliminate at-grade crossings all along the main line by elevating the track. The project in Johnstown eliminated three surface crossings, replacing them with pedestrian subways. The total cost for the construction of the new station, subways and the elimination of the crossings was $3 million. Since 1916, the station has been the setting for returning war heroes, presidential campaign whistle-stops and visits from national leaders.
The station’s architect, Kenneth M. Murchison of New York, received his architectural training at the prestigious Ecole des Beaux-Arts in Paris and constructed several well-known stations during his career, including the Delaware, Lackawanna and Western stations in Hoboken, N.J., and Scranton, Pa., as well as Baltimore Union Station. Murchison’s design of the Johnstown building was typical of Beaux-Arts design incorporating Neoclassical elements.
A spacious three-story vaulted waiting room rises above the two story mass that housed the railroad’s administrative and service functions, and sits directly beside the single-story baggage building. The main building’s exterior walls are tapestry brick with sandstone columns, pilasters and roundels; a sandstone stringcourse and cornice; and terracotta keystone. The base of the building is sheathed in granite.
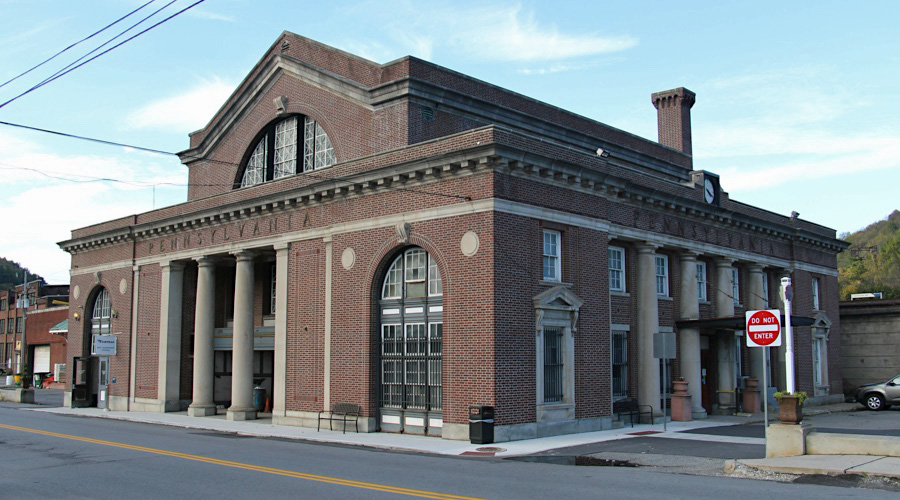
Johnstown, Pa / Oct 2017 / RWH

Click to see the Johnstown station area plotted on a Google Maps page
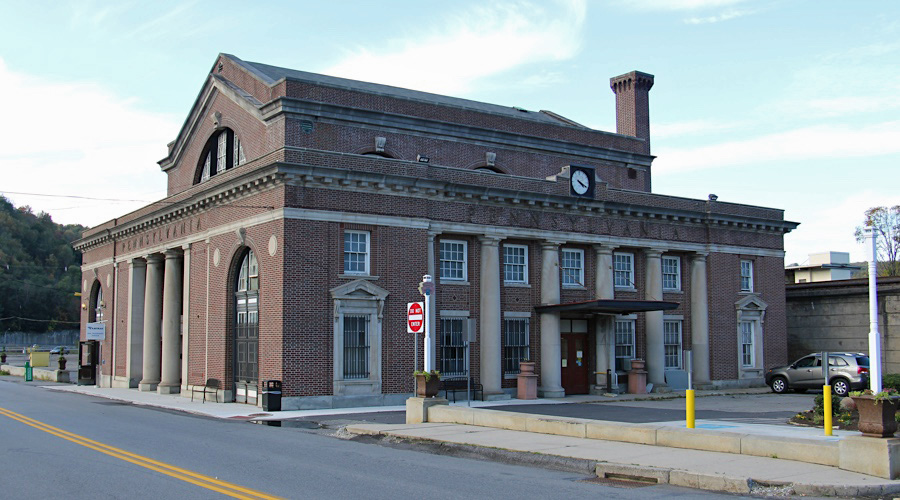
Johnstown, Pa / Oct 2017 / RWH
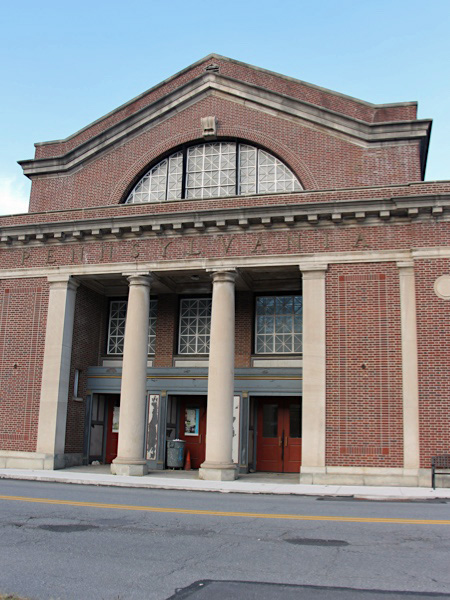
Oct 2017 / RWH
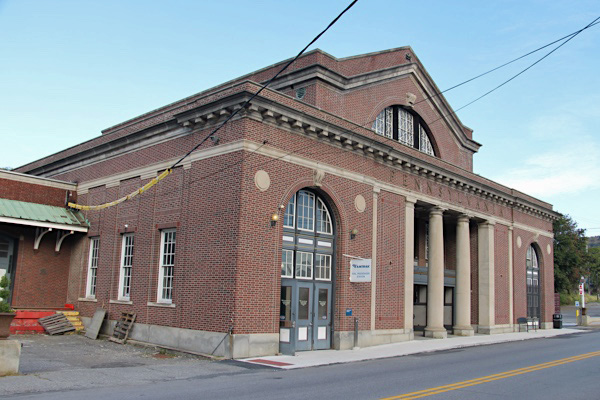
Johnstown, Pa / Oct 2017 / RWH
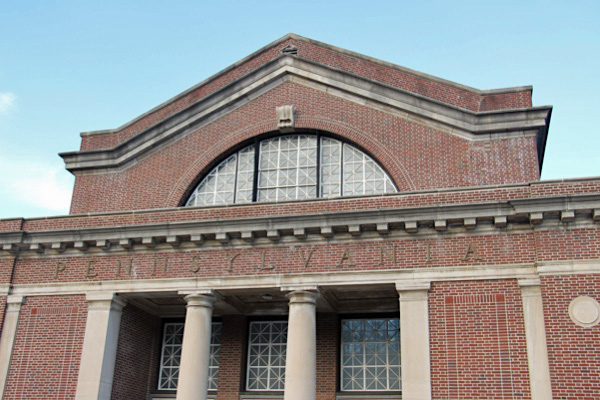
Johnstown, Pa / Oct 2017 / RWH
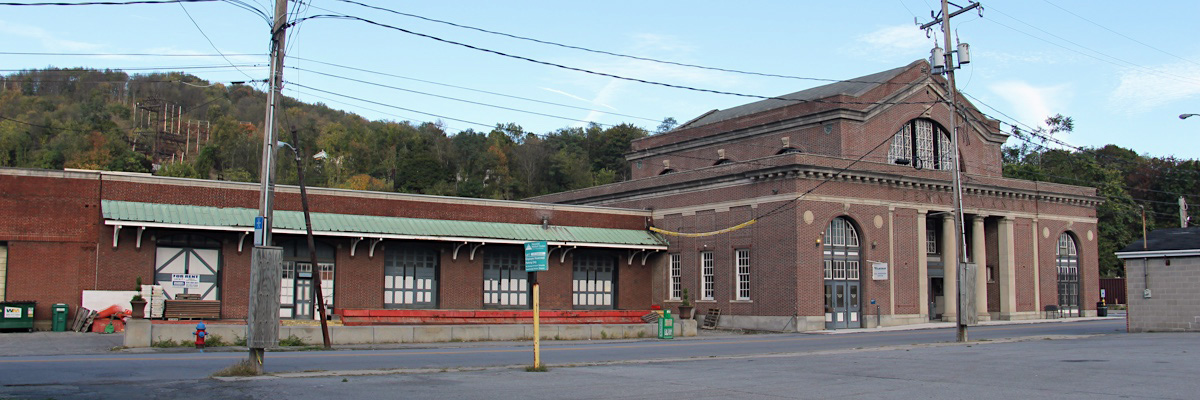
Johnstown, Pa / Oct 2017 / RWH
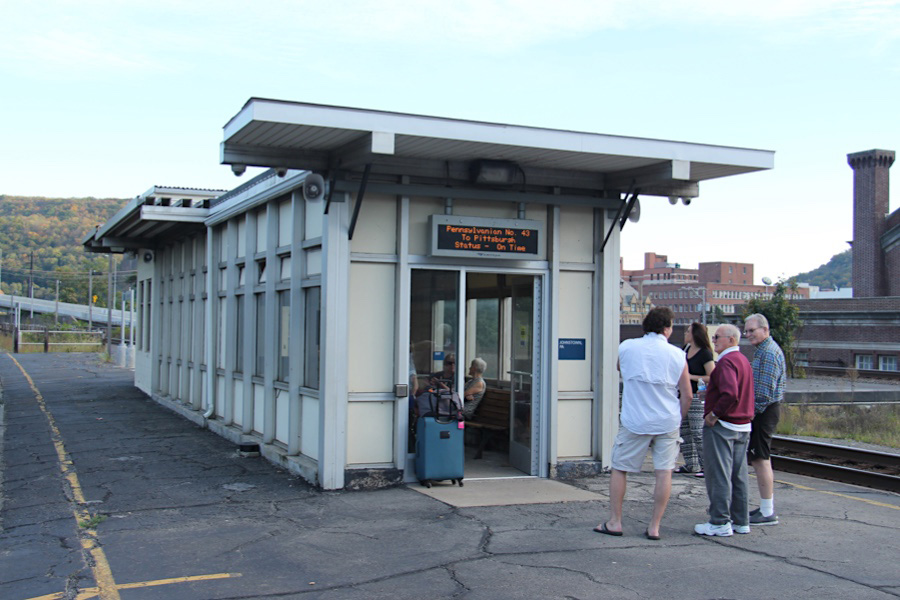
Johnstown, Pa / Oct 2017 / RWH
 Hustlers and Helpers
Hustlers and Helpers

The elevated platform at the otherwise handsome Johnstown station leaves a lot to be desired. It has seen better days, and the narrow and cracked standing area is quite a contrast to the Mr. Murchison's regal edifice down at street level. Nevertheless, there is plenty of trackside action to make Johnstown a desirable stop on my ongoing trek to document all of the Pennsylvanian's stops. The old Pennsy main remains a thoroughbred racetrack in the care of Norfolk Southern. In the 45 minutes before #43 arrived for her evening ticket work, a half dozen hotshot freight blew down the 3-track main. Three vertical bulbs on the old PRR round signal board clearly indicates "Hustle," as the NS wastes no time in Johnstown. Platform waiters seemed oblivious to the fact that serious transportation was happening all around them. Most just kept checking their smartphones and watches to see how late 43 was running this evening; ready to hustle, they. I get it. Just before AMTK arrived westbound on the scene, a helper set glided by the platform on the outermost track. That the conductor had his feet up, kicked back and relaxed, suggested that the hard work of pushing was done this time and they were on their way back to do it all again. Time, too, for 43 to arrive. She rolled up on the station -- 30 minutes late -- and the good work was once again transacted with the aide of a yellow stool. The last few passengers, helped aboard. Then, time to hustle. Vertical bulbs. Time to roll to Pittsburgh.
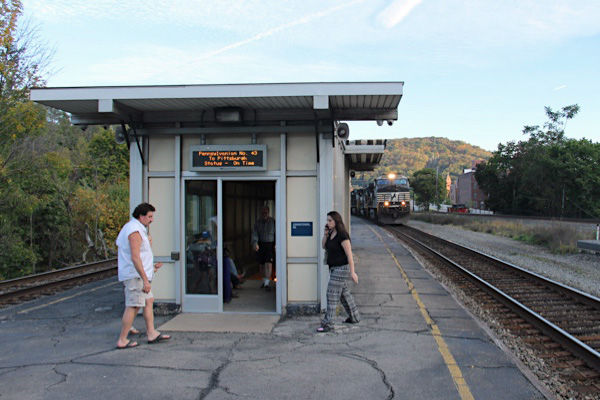
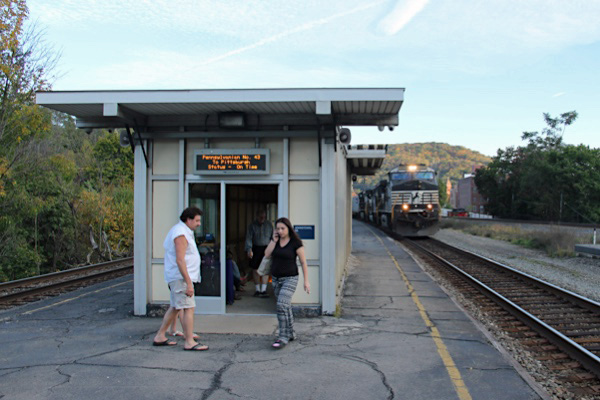
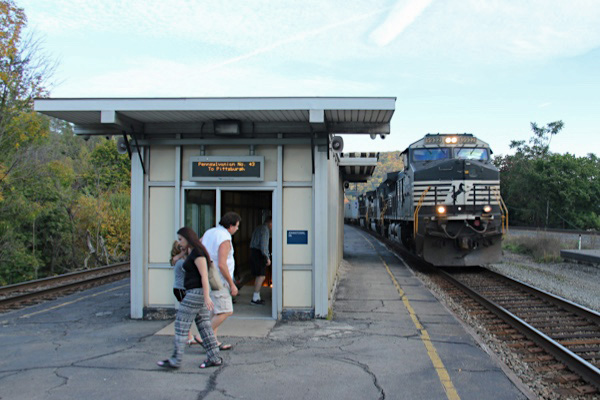
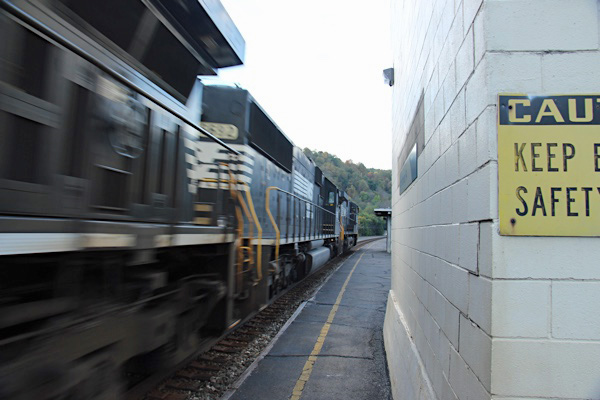
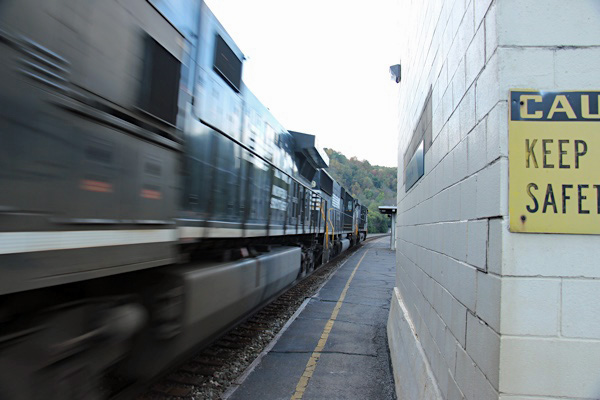
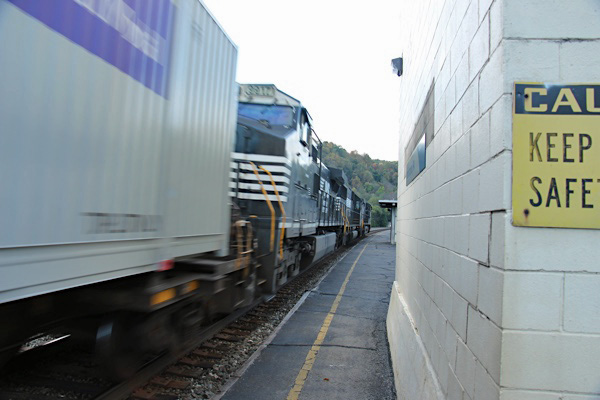
Johnstown, Pa / Oct 2017 / RWH
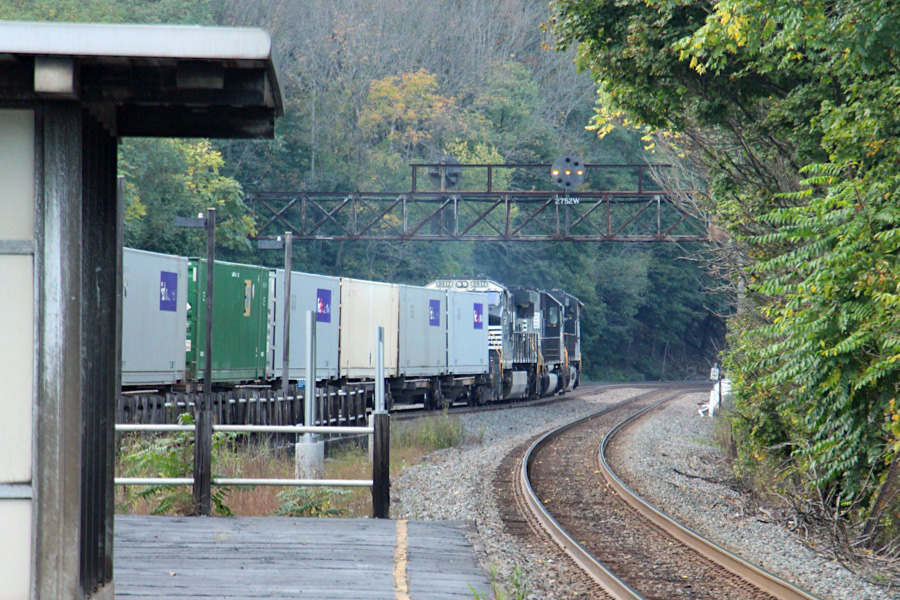
Johnstown, Pa / Oct 2017 / RWH
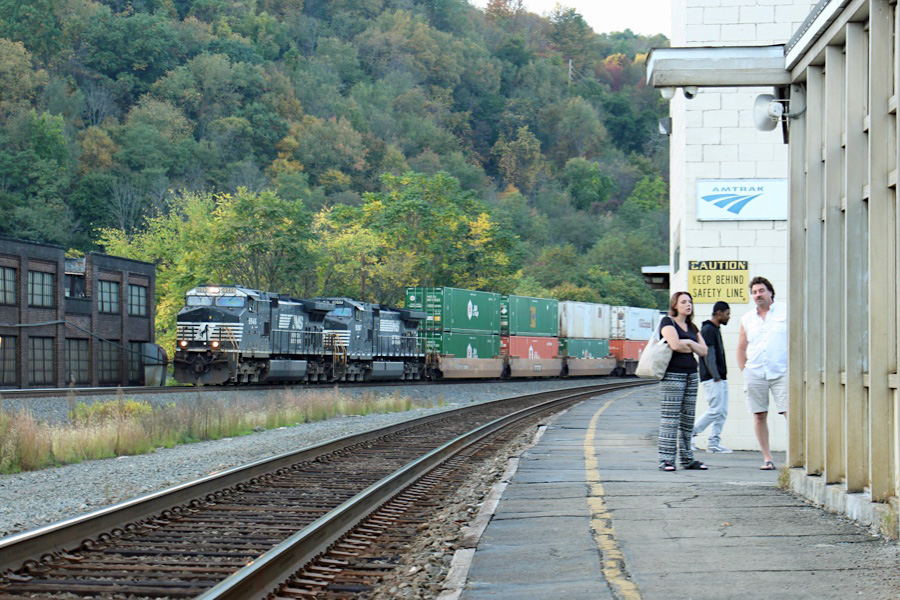
Johnstown, Pa / Oct 2017 / RWH
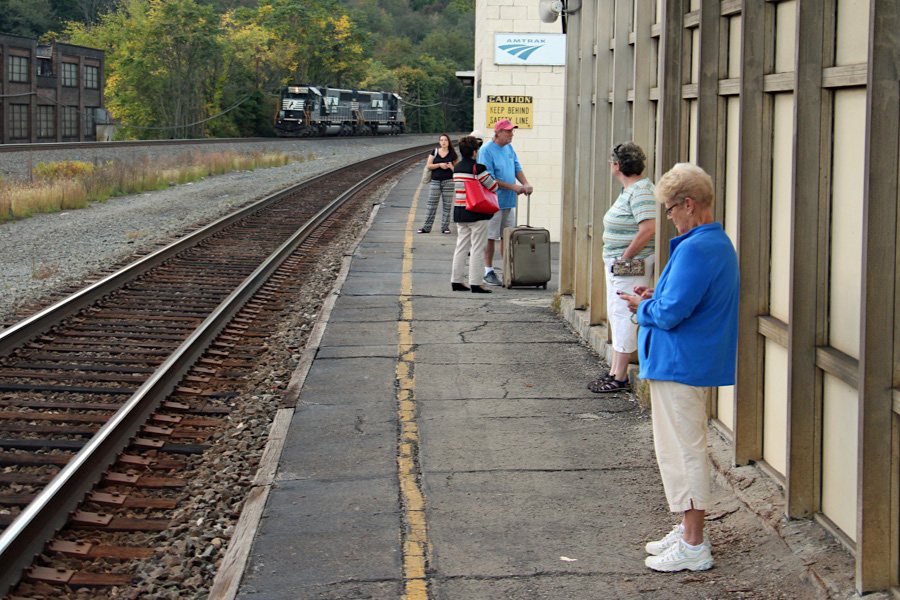
Johnstown, Pa / Oct 2017 / RWH
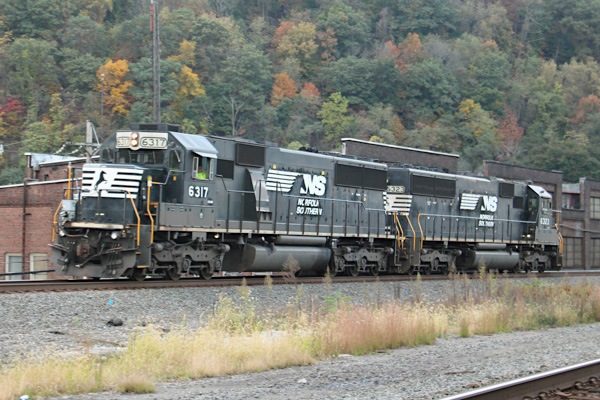
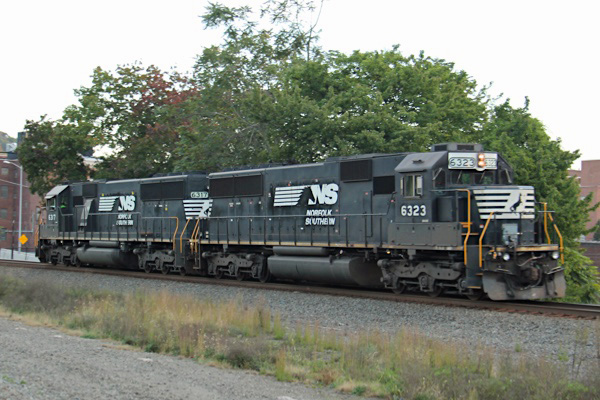
Johnstown, Pa / Oct 2017 / RWH
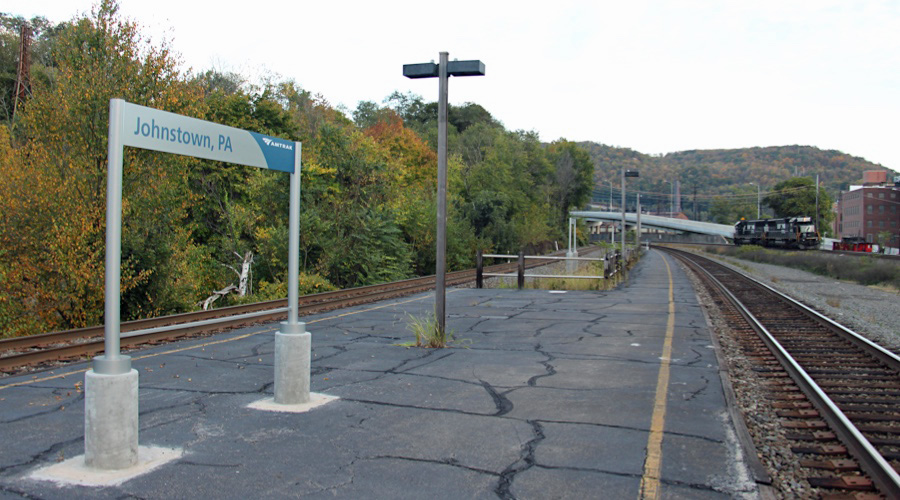
Johnstown, Pa / Oct 2017 / RWH
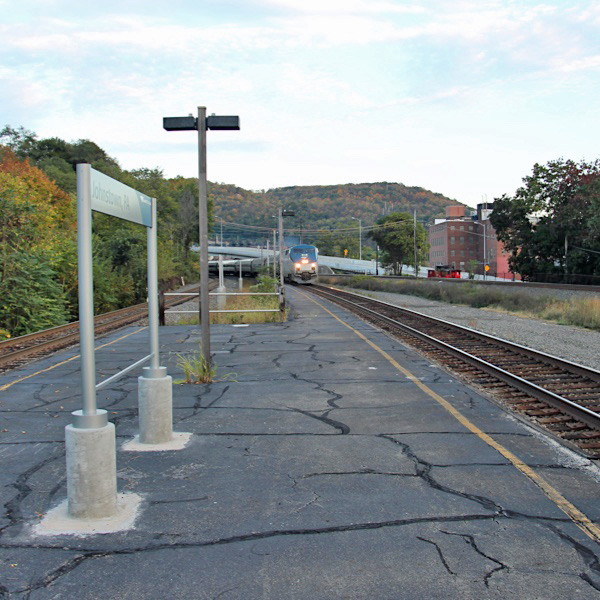
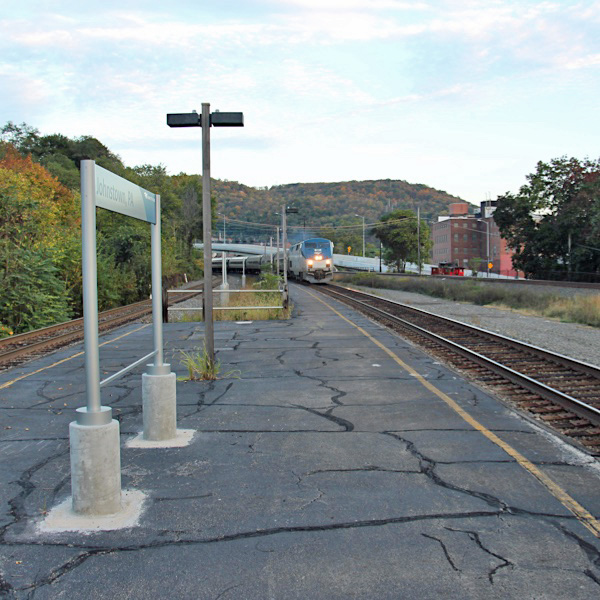
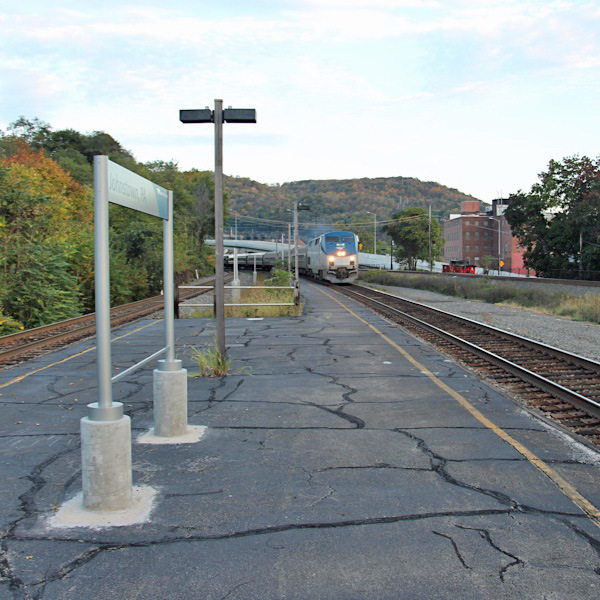
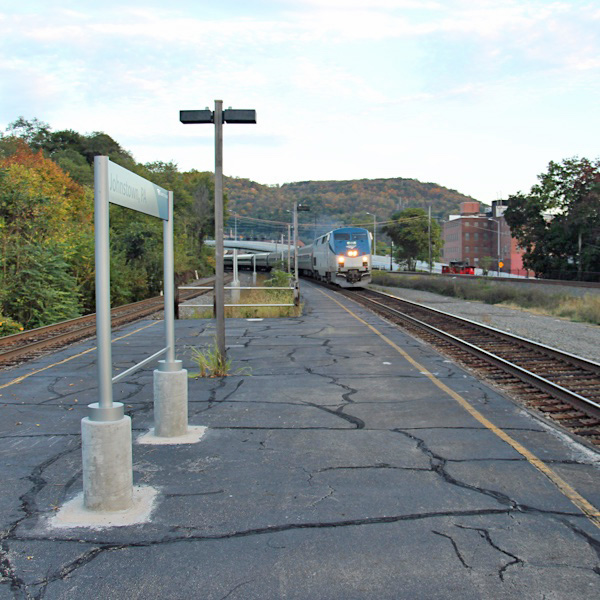
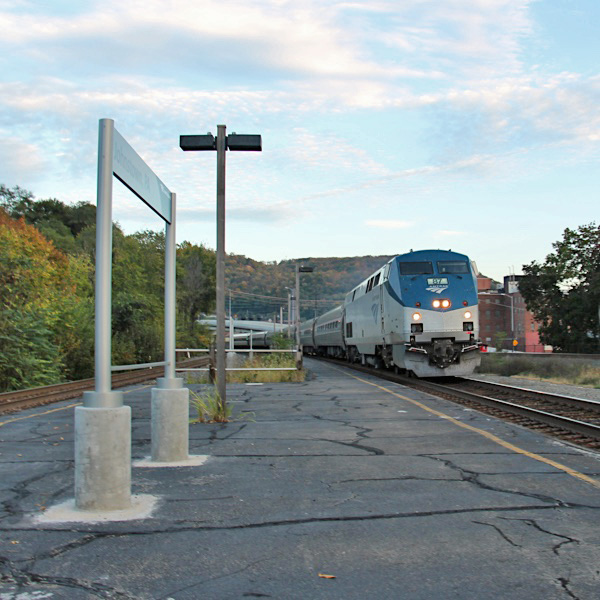
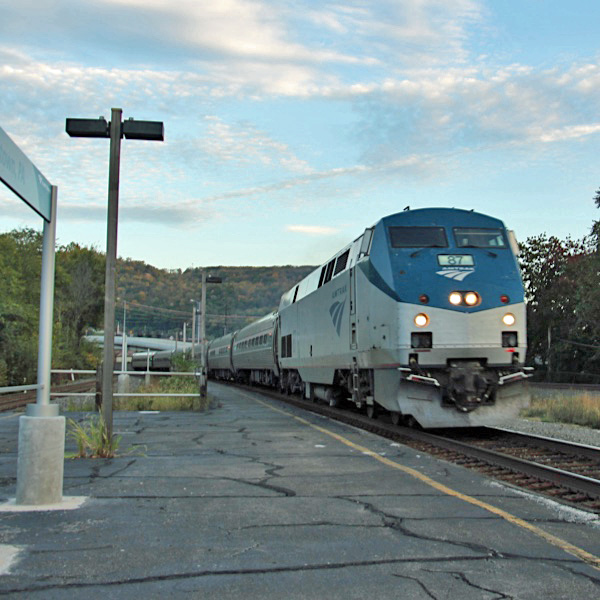
Johnstown, Pa / Oct 2017 / RWH
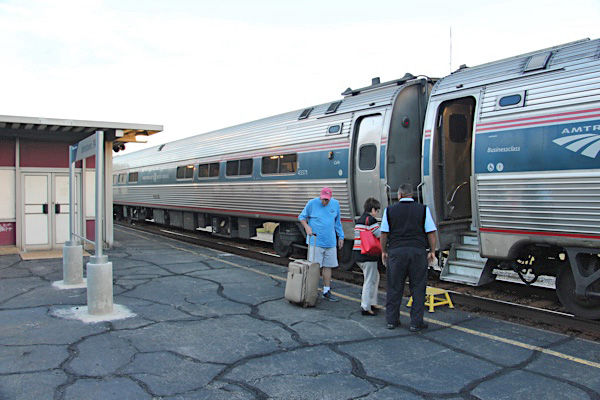
Johnstown, Pa / Oct 2017 / RWH
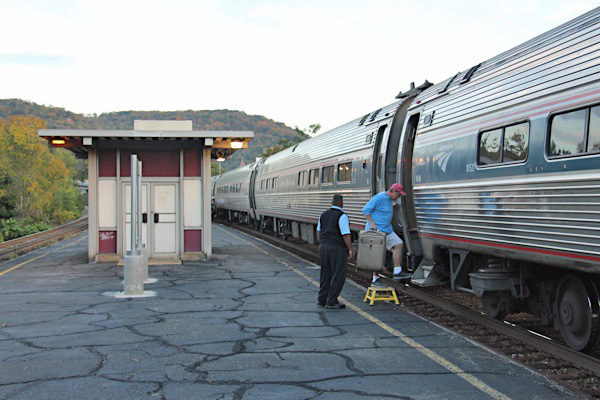
Johnstown, Pa / Oct 2017 / RWH
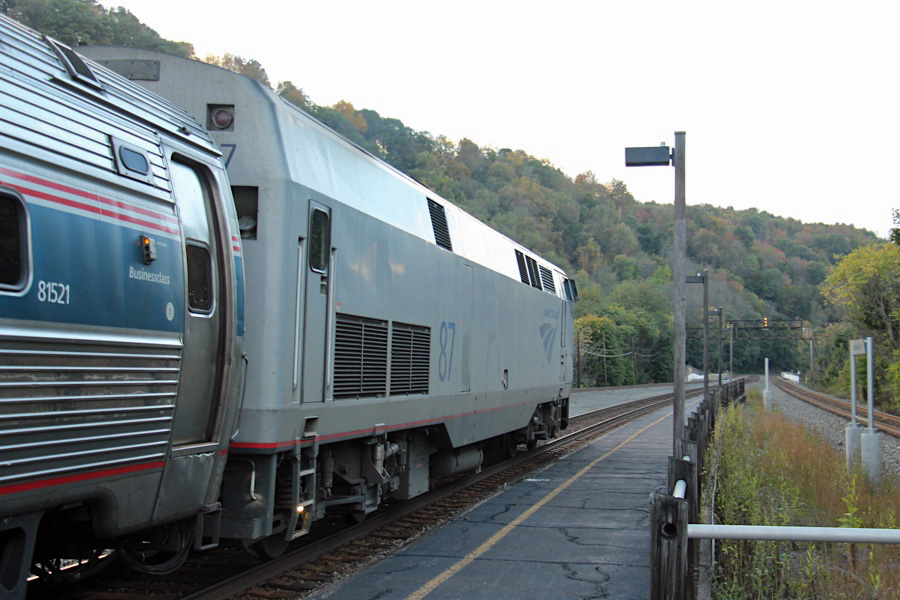
Johnstown, Pa / Oct 2017 / RWH
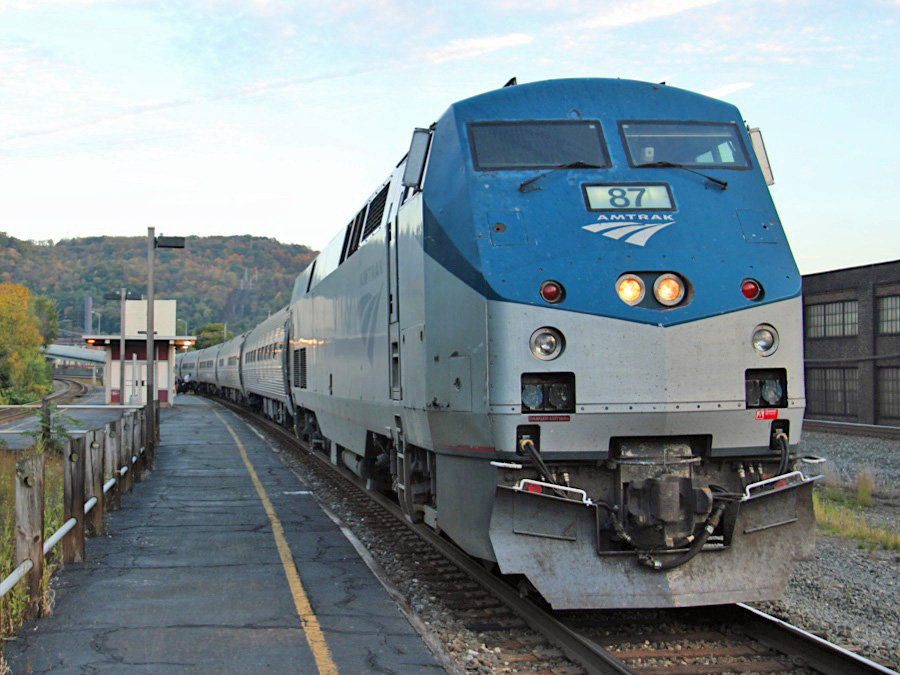
Johnstown, Pa / Oct 2017 / RWH
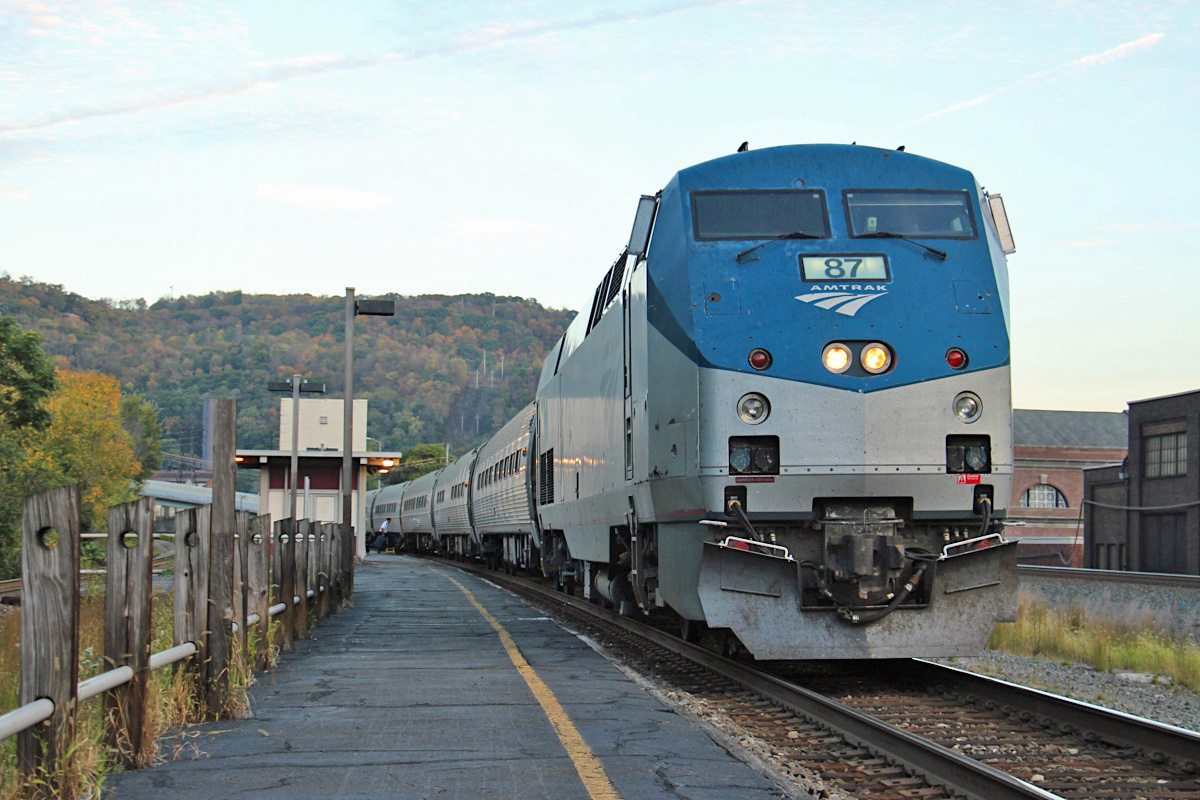
Johnstown, Pa / Oct 2017 / RWH
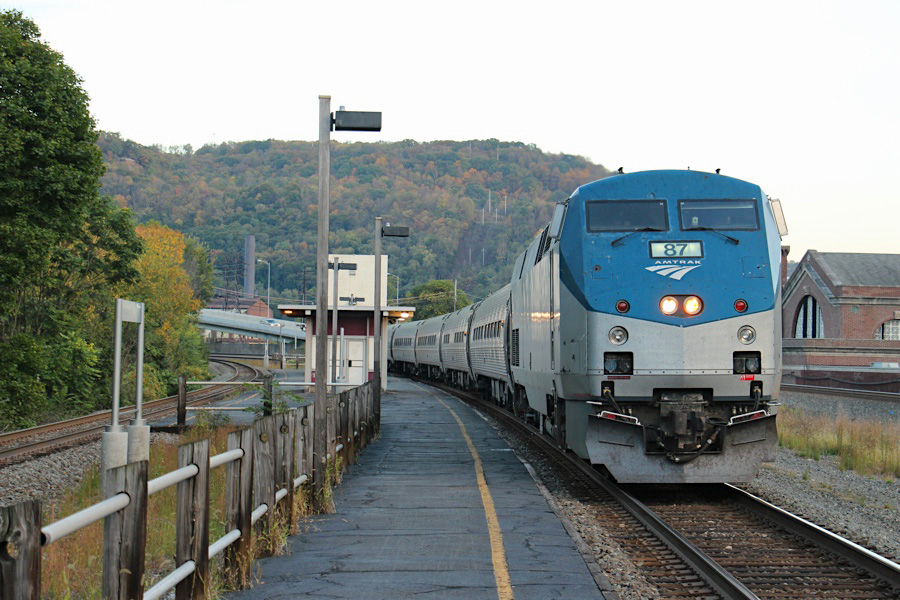
Johnstown, Pa / Oct 2017 / RWH
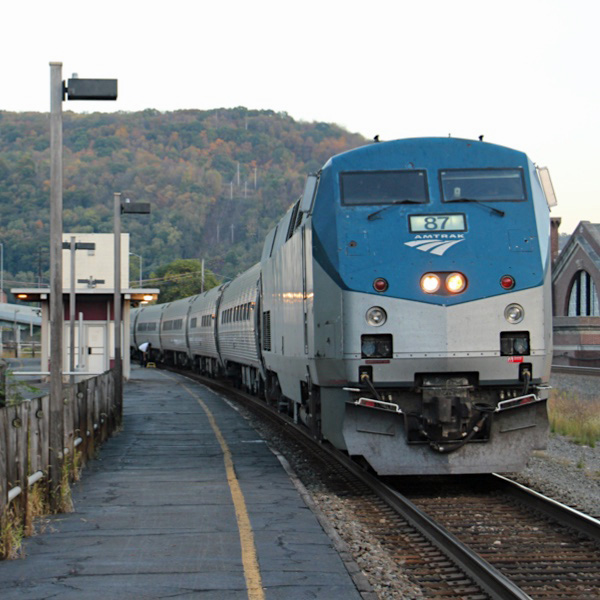
Johnstown, Pa / Oct 2017 / RWH
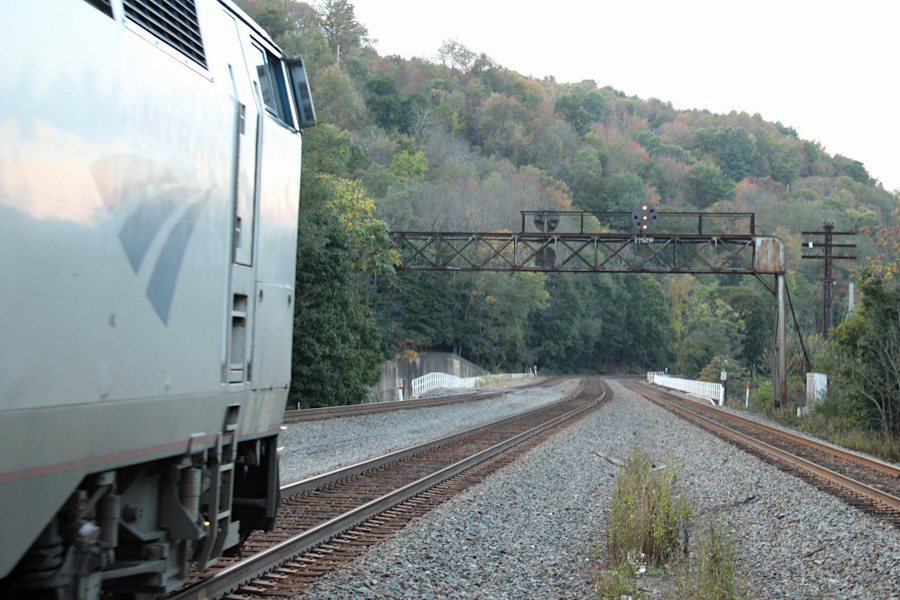
Johnstown, Pa / Oct 2017 / RWH
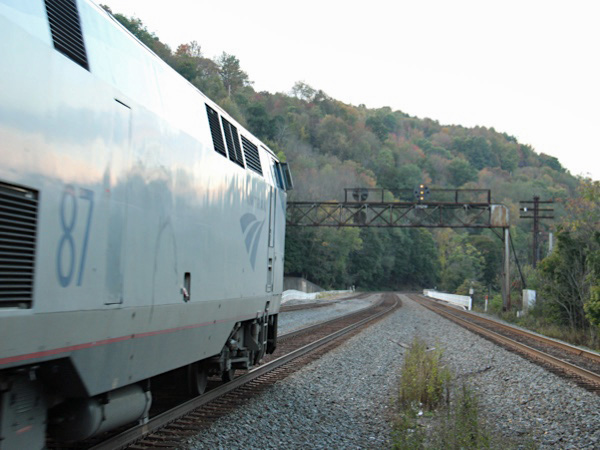
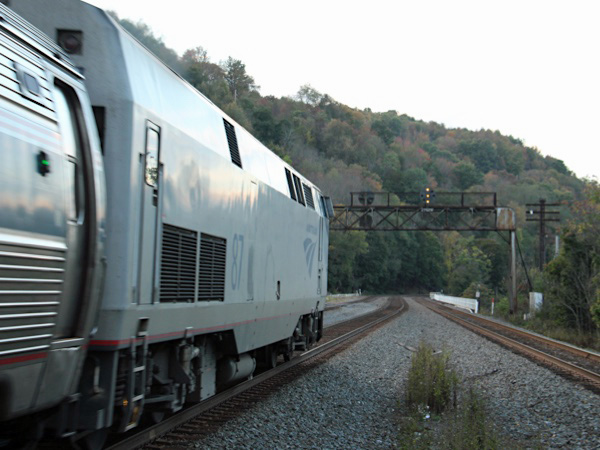
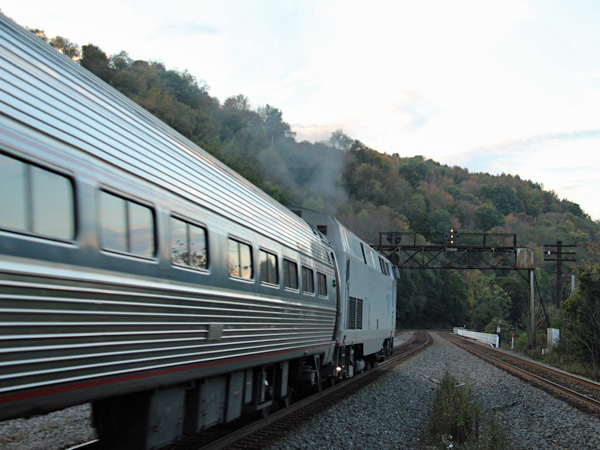
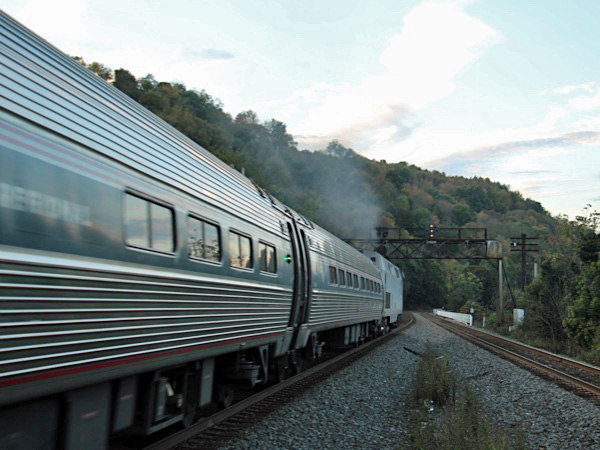
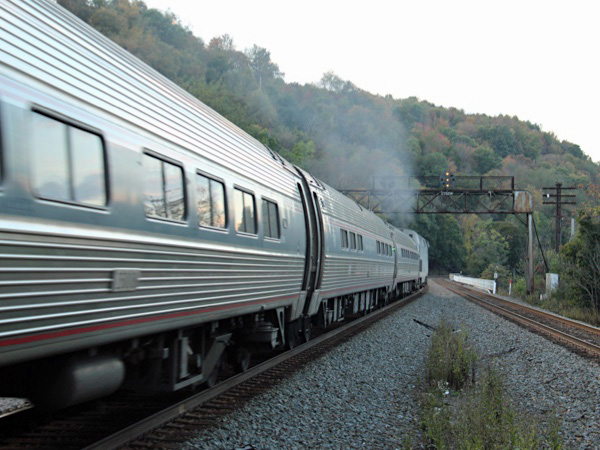
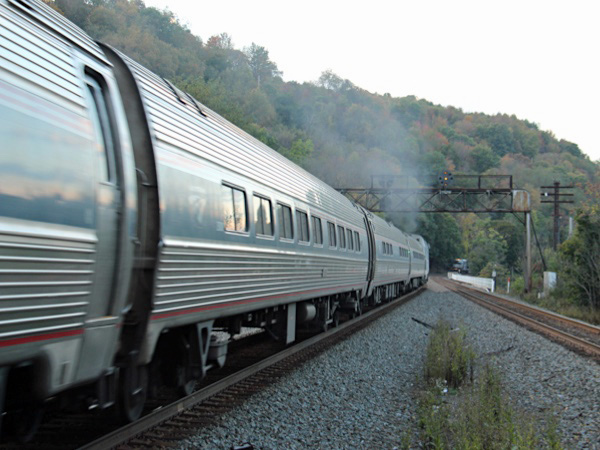
Johnstown, Pa / Oct 2017 / RWH
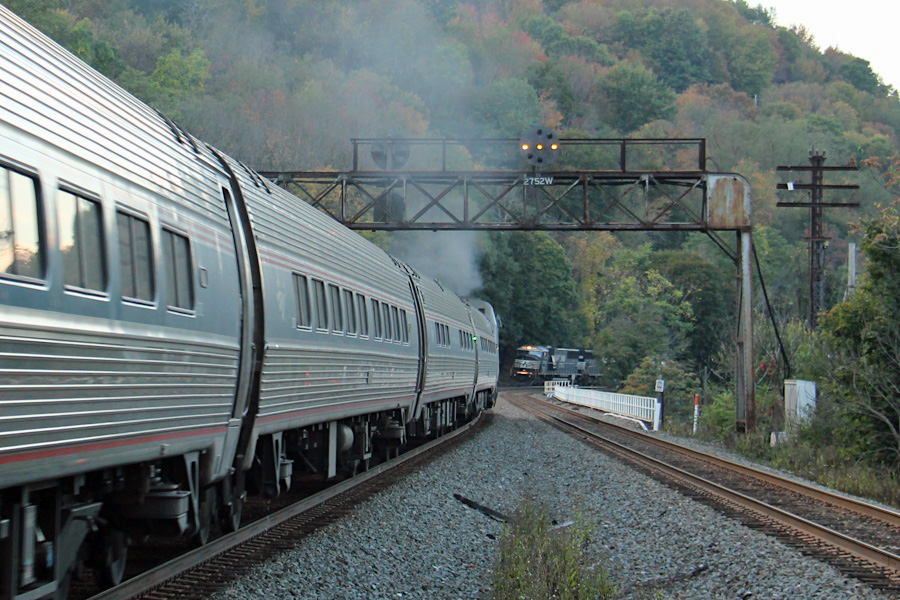
Johnstown, Pa / Oct 2017 / RWH
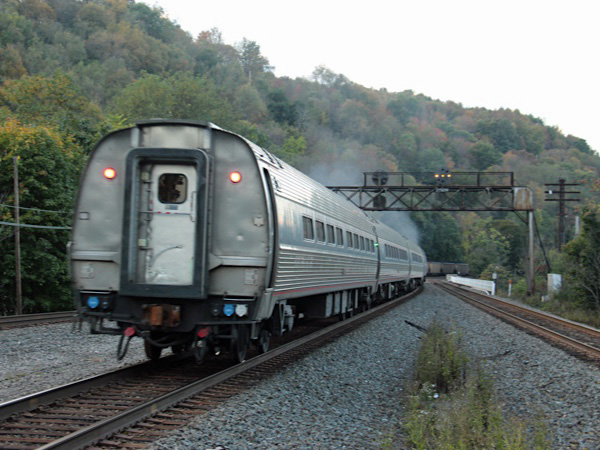
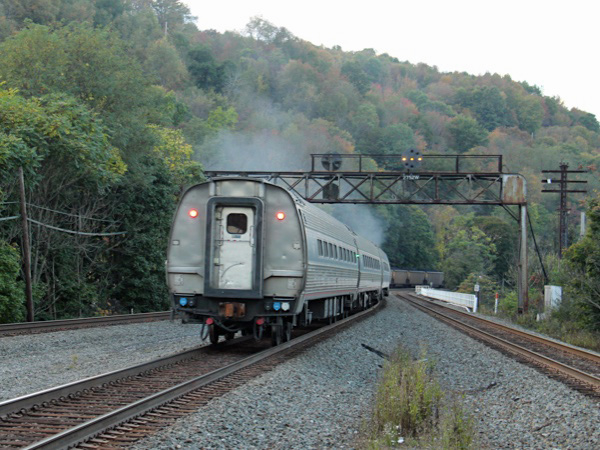
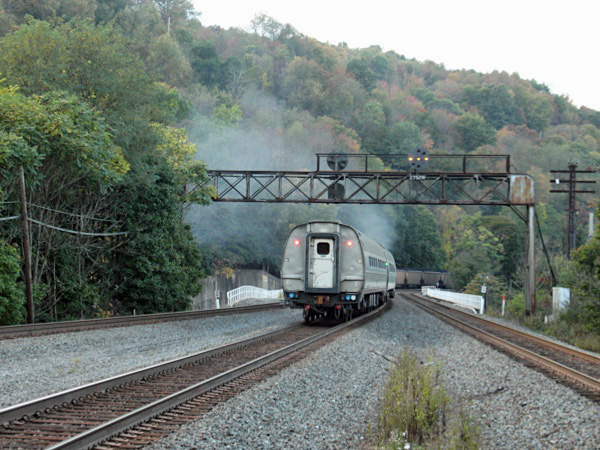
Johnstown, Pa / Oct 2017 / RWH
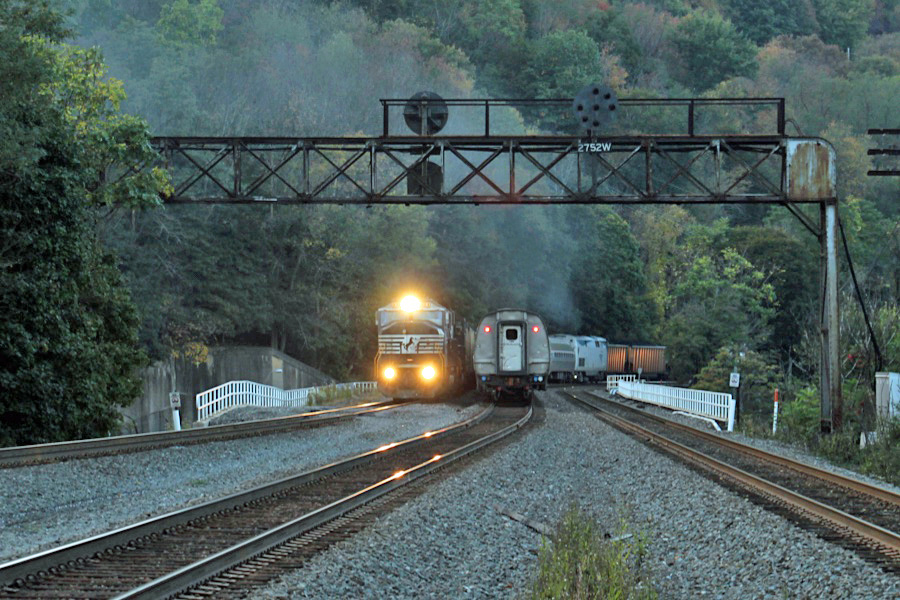
Johnstown, Pa / Oct 2017 / RWH
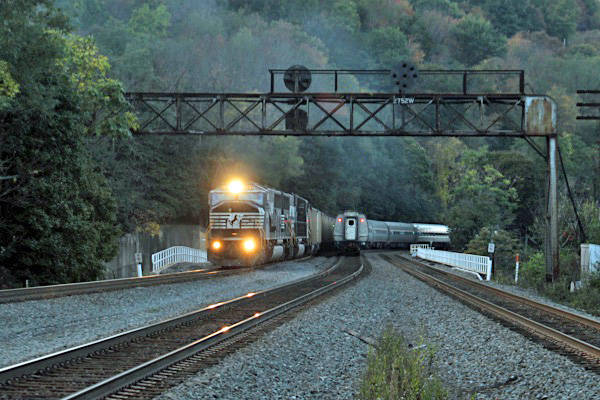
Johnstown, Pa / Oct 2017 / RWH
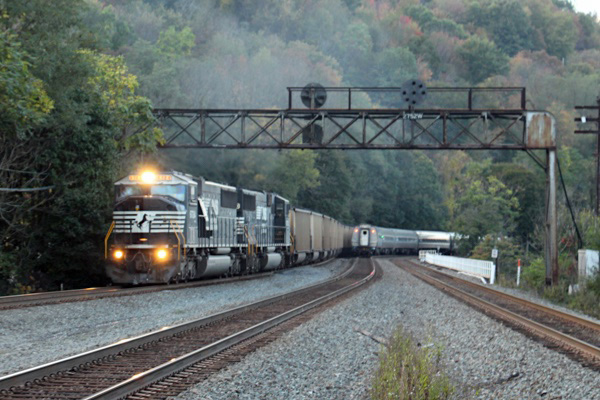
Johnstown, Pa / Oct 2017 / RWH
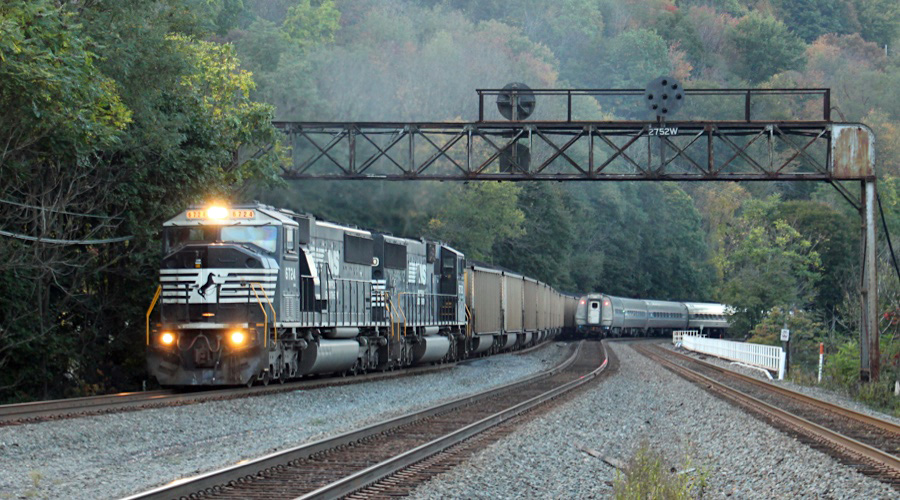
Johnstown, Pa / Oct 2017 / RWH
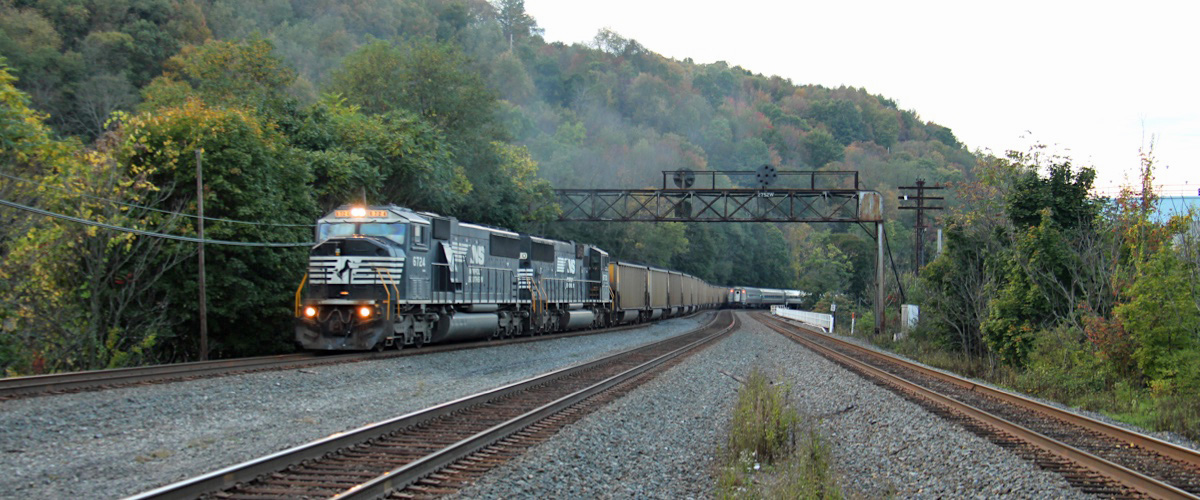
Johnstown, Pa / Oct 2017 / RWH
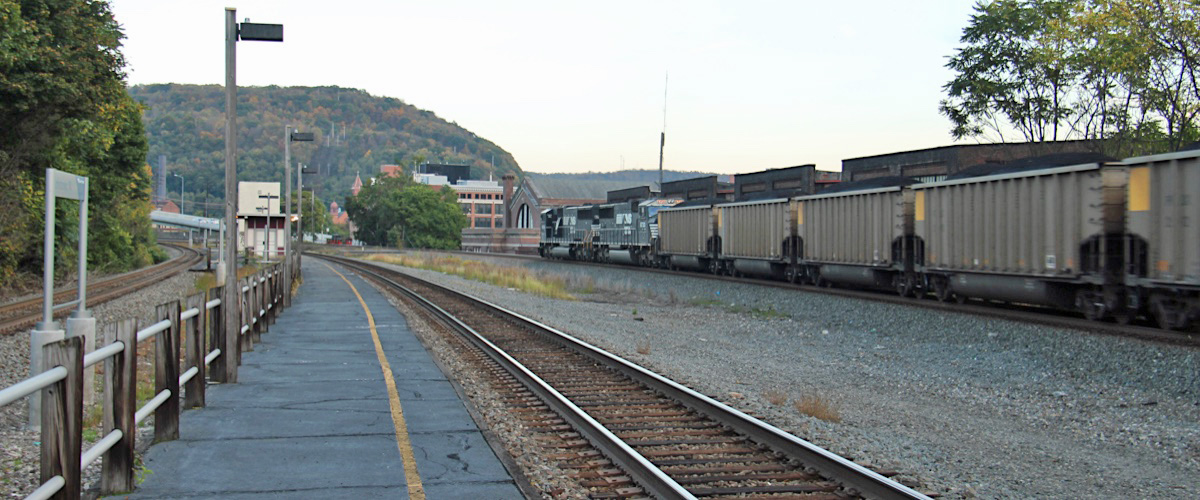
Johnstown, Pa / Oct 2017 / RWH

See also our historic Johnstown Incline Plane scrapbook in Preservation
 Gallitzin Tunnels
Gallitzin Tunnels

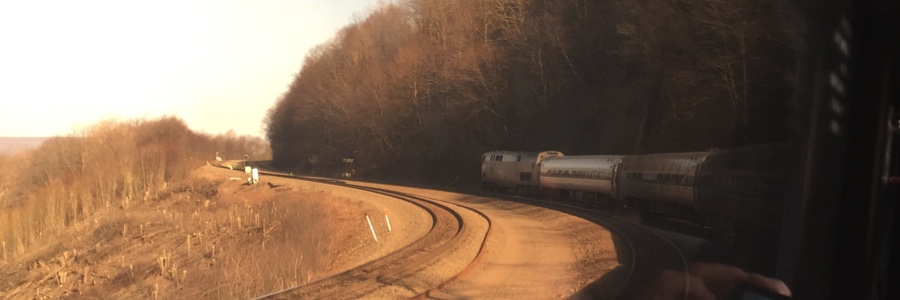 Not even a month after my second visit to the Gallitzin tunnels park area, I had to go to Philadelphia for business. Naturally, I booked tickets on Amtrak's Pennsylvanian — one of the loveliest regional rides you can find in the mid-Atlantic region. This was my second ride on numbers 42/43, my family having ridden the entire route a few years ago for a holiday celebration in New York City. For this trip, I only rode from Pittsburgh to Philadelphia, and then returned a few days later. The eastbound 42 is a great ride, coming down the mountain on the former Pennsylvania main and over the river to Harrisburg, where electrics replace diesels and speeds jump up to 100 - 110 mph on the Keystone Corridor that runs through Amish farmland and finally plays out in downtown Philly. But the westbound return is my favorite, leaving Altoona and climbing up and around the Horseshoe Curve and then through the Gallitzin double-track bore. The 3-track mainline between the Curve and over through the Tunnel is full of interesting crossovers, Pennsy-era signal bridges, and cutaways and S-curves. I made my way to the rear of #43 and shot some video from just west of the Curve all the over the crest of grade, through the return wye, and on to the reunion of the 3-track main on the Johnstown side of the tunnels. 42/43 are modest trains from an equipment standpoint, but what they lack in length or lashups they make up for in right-of-way.
Not even a month after my second visit to the Gallitzin tunnels park area, I had to go to Philadelphia for business. Naturally, I booked tickets on Amtrak's Pennsylvanian — one of the loveliest regional rides you can find in the mid-Atlantic region. This was my second ride on numbers 42/43, my family having ridden the entire route a few years ago for a holiday celebration in New York City. For this trip, I only rode from Pittsburgh to Philadelphia, and then returned a few days later. The eastbound 42 is a great ride, coming down the mountain on the former Pennsylvania main and over the river to Harrisburg, where electrics replace diesels and speeds jump up to 100 - 110 mph on the Keystone Corridor that runs through Amish farmland and finally plays out in downtown Philly. But the westbound return is my favorite, leaving Altoona and climbing up and around the Horseshoe Curve and then through the Gallitzin double-track bore. The 3-track mainline between the Curve and over through the Tunnel is full of interesting crossovers, Pennsy-era signal bridges, and cutaways and S-curves. I made my way to the rear of #43 and shot some video from just west of the Curve all the over the crest of grade, through the return wye, and on to the reunion of the 3-track main on the Johnstown side of the tunnels. 42/43 are modest trains from an equipment standpoint, but what they lack in length or lashups they make up for in right-of-way.
all photos above: aboard Amtrak #43 / Gallitzin, Pa / Apr 2016 / RWH
Apr 2016 / RWH

See also our Horseshoe Curve and Gallitzin Tunnel scrapbooks in Preservation
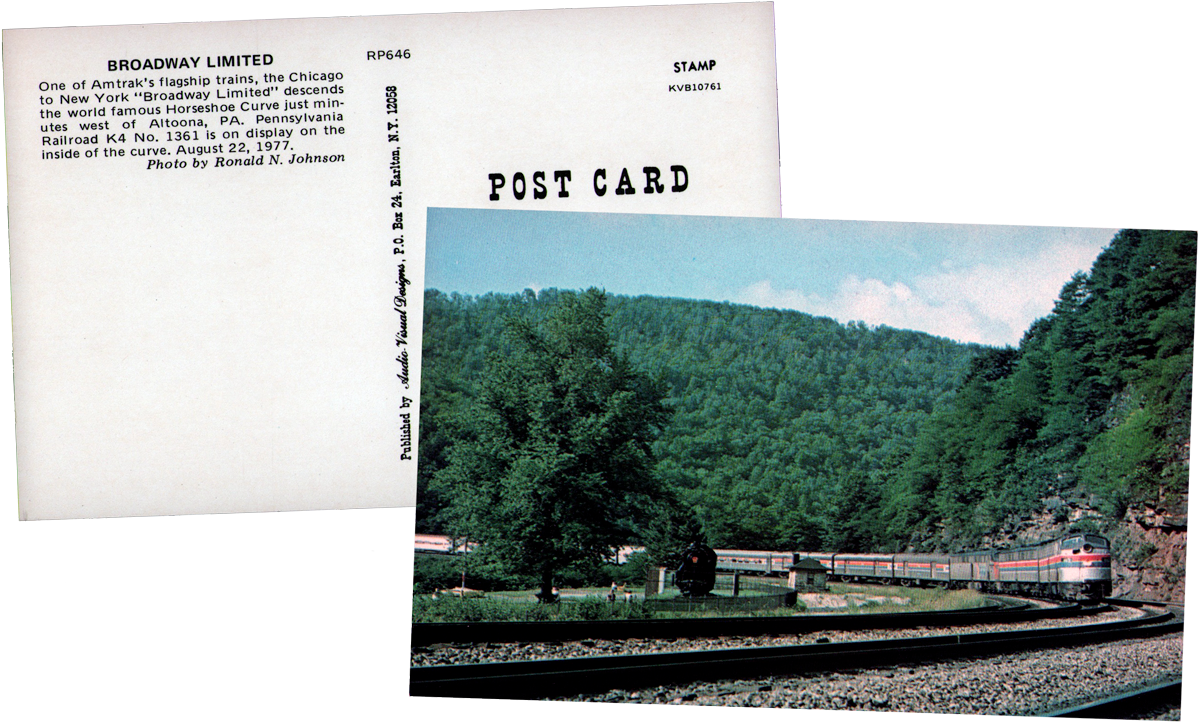
postcard / collection
 Altoona
Altoona
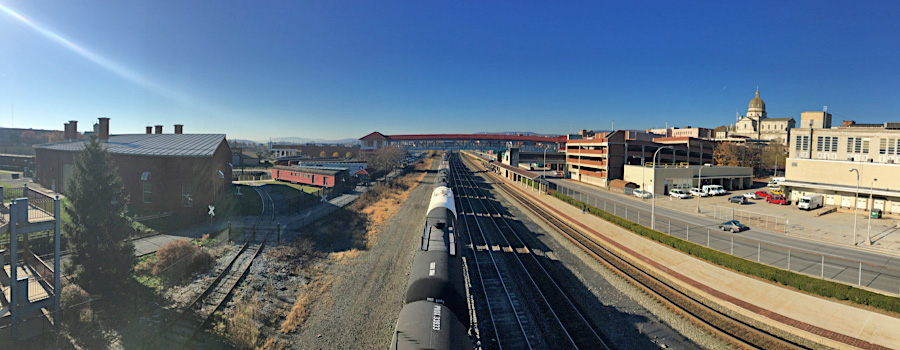
Altoona, Pa / Nov 2016 / RWH

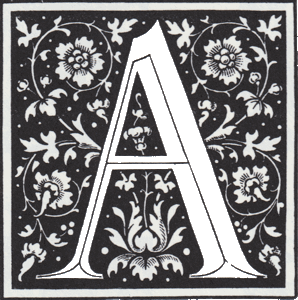 ltoona owes its origin and growth to the Pennsylvania Railroad. While most cities were located along rivers, Altoona was located at the approach to the Horseshoe Curve.
ltoona owes its origin and growth to the Pennsylvania Railroad. While most cities were located along rivers, Altoona was located at the approach to the Horseshoe Curve.
The Pennsylvania Railroad was chartered by Pennsylvania in 1846. In 1849, the Railroad began developing the community that became Altoona - as a staging area for the construction of the rail line. By 1850, the railroad had been constructed from Harrisburg west to Altoona. The Allegheny Ridge was a major barrier to the completion of an east-west railroad across Pennsylvania. Through innovative engineering, the Horseshoe Curve was completed in 1854 west of Altoona to provide a westward passage at a grade that was gradual enough for heavy trains. The Horseshoe Curve is now designated a National Historic Landmark. Once this route was completed, the railroad was able to replace the canal as the primary means of transportation. By 1858, the travel time between Philadelphia and Pittsburgh had been reduced to 15 hours, as opposed to the three days required before the railroad was built.
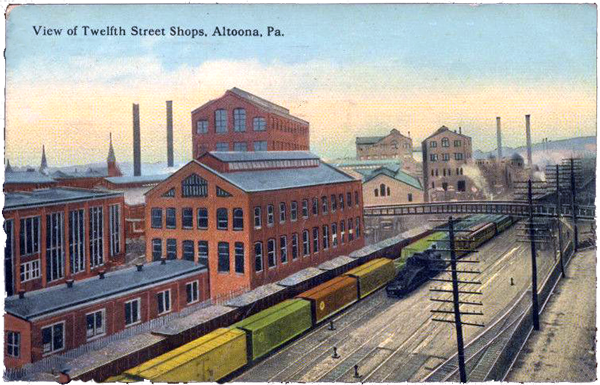 The original rail yard in Altoona was centered in the vicinity of the present-day Station Mall between 9th and 10th Avenues. The west side of this rail yard became the commercial center, while the east side was primarily residential. The most prominent building was the Logan House, on the site of the present Post Office. Altoona was incorporated as a borough in 1854, when it included approximately 2,000 residents. the population grew to over 10,000 by 1870 - partly as a result of demand for rail cars during the Civil War. Altoona was incorporated as a city in 1868.
The original rail yard in Altoona was centered in the vicinity of the present-day Station Mall between 9th and 10th Avenues. The west side of this rail yard became the commercial center, while the east side was primarily residential. The most prominent building was the Logan House, on the site of the present Post Office. Altoona was incorporated as a borough in 1854, when it included approximately 2,000 residents. the population grew to over 10,000 by 1870 - partly as a result of demand for rail cars during the Civil War. Altoona was incorporated as a city in 1868.
By 1880, Altoona's population had reached almost 20,000. This growth in residents was accompanied by establishment of strong churches, clubs and a range of businesses. Downtown Altoona for decades served as the commercial center for the entire surrounding region. Llyswen was a carefully planned suburban community that was laid out between 1894 and 1907 to take advantage of streetcar access.

See also our Altoona Railroaders Memorial Museum scrapbook in Preservation
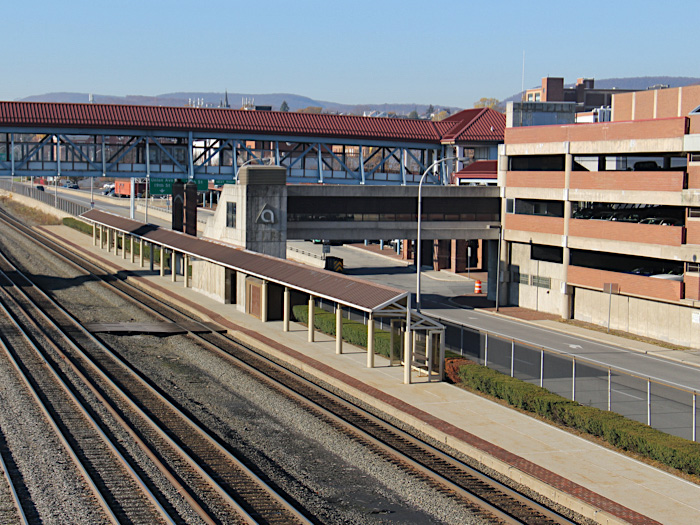
Altoona, Pa / Nov 2016 / RWH
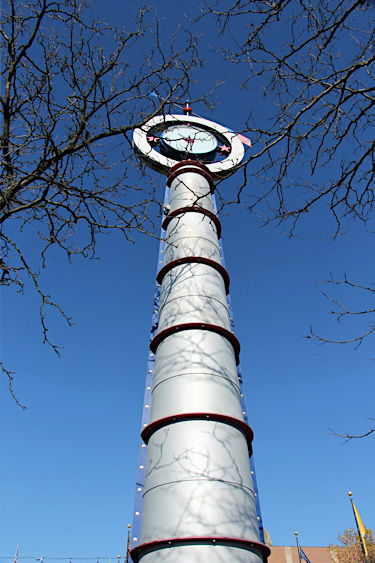
Nov 2016 / RWH

Click to see the Altoona Transportation Center area plotted on a Google Maps page
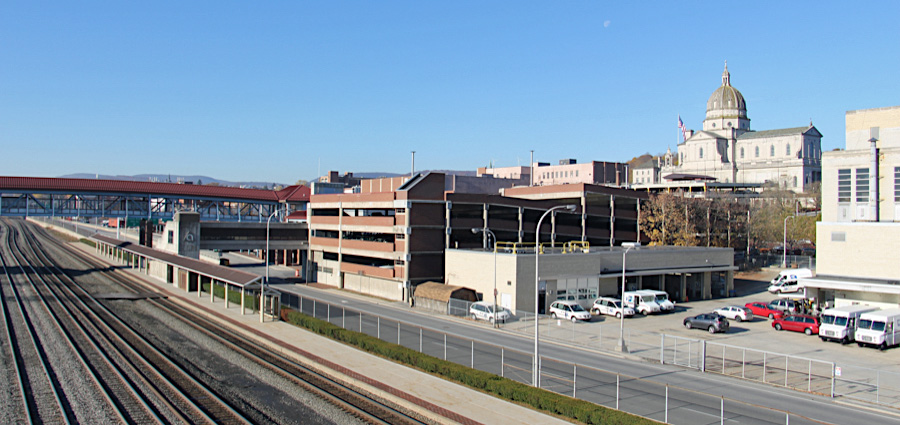
Altoona, Pa / Nov 2016 / RWH
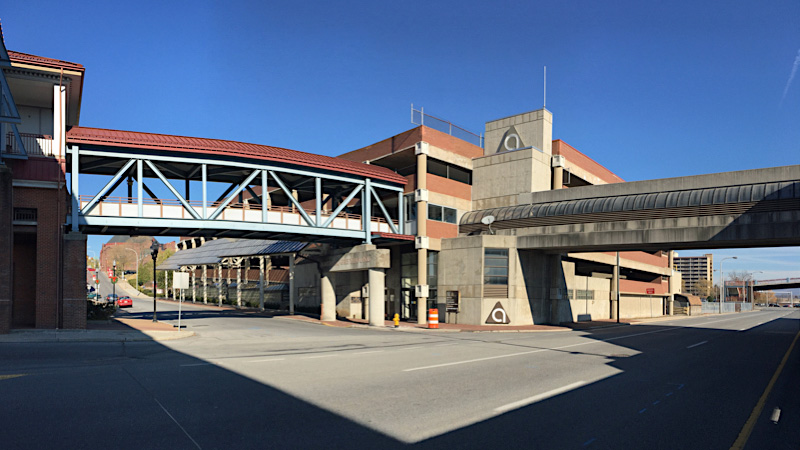
Altoona, Pa / Nov 2016 / RWH
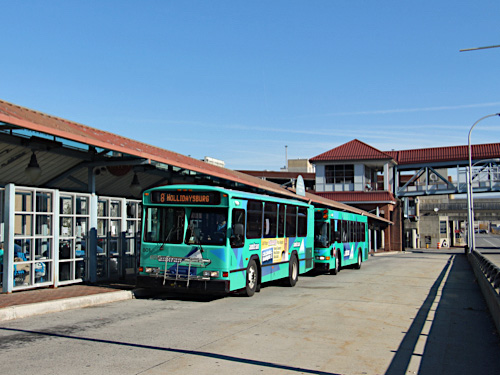
Altoona, Pa / Nov 2016 / RWH
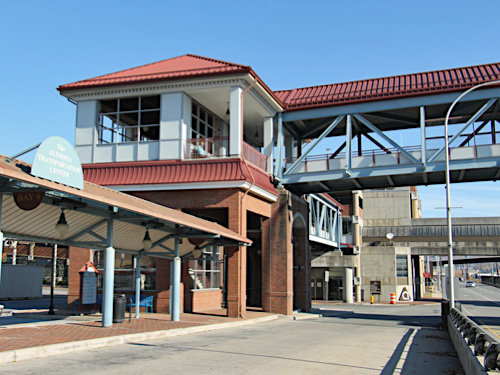
Altoona, Pa / Nov 2016 / RWH
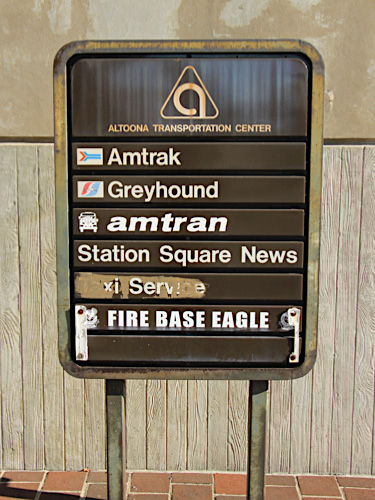
Nov 2016 / RWH
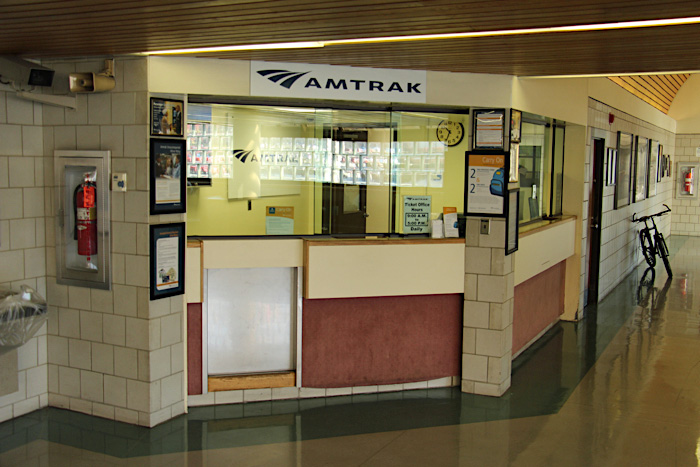
Altoona, Pa / Nov 2016 / RWH
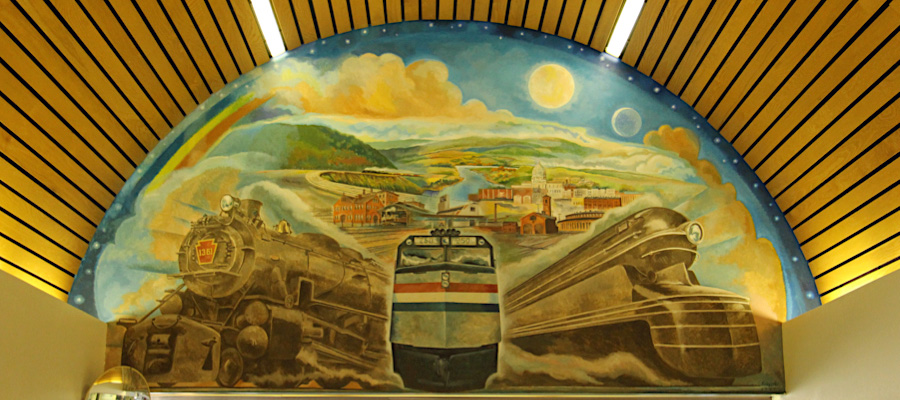
Altoona, Pa / Nov 2016 / RWH

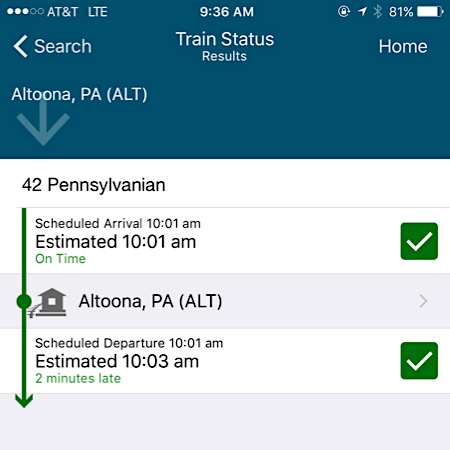 Regional church meetings are often taking me to State College, Pennsylvania in the middle of the Keystone State, and return trips have allowed me to explore the greater Altoona area. Recently I timed my meeting departure to put me in Tyrone and Altoona in advance of the morning Pennsylvanian arrival. Number 42 is a reliable mover, always leaving Pittsburgh on time and usually keeping pace across the NS main on its run toward the Keystone Corridor. Sure enough: She was right on time into Altoona. Eastbound passengers poured out onto the platform as the familiar Genesis profile appears under the pedestrian bridge. Altoona is a NS speedway; just before #42 rolled in, several freights came rumbling by ... each one threatening my photo lineups with unwelcomed morning shadows on the platform track. But everything cleared out by the time Amtrak arrived, and the stop was long enough for the engineer to climb down for a stretch break and an SD40E helper set to scoot by on yet another run back to the Altoona yards. Two blasts on the horn and the diminutive 42 was off and running for the Coast.
Regional church meetings are often taking me to State College, Pennsylvania in the middle of the Keystone State, and return trips have allowed me to explore the greater Altoona area. Recently I timed my meeting departure to put me in Tyrone and Altoona in advance of the morning Pennsylvanian arrival. Number 42 is a reliable mover, always leaving Pittsburgh on time and usually keeping pace across the NS main on its run toward the Keystone Corridor. Sure enough: She was right on time into Altoona. Eastbound passengers poured out onto the platform as the familiar Genesis profile appears under the pedestrian bridge. Altoona is a NS speedway; just before #42 rolled in, several freights came rumbling by ... each one threatening my photo lineups with unwelcomed morning shadows on the platform track. But everything cleared out by the time Amtrak arrived, and the stop was long enough for the engineer to climb down for a stretch break and an SD40E helper set to scoot by on yet another run back to the Altoona yards. Two blasts on the horn and the diminutive 42 was off and running for the Coast.
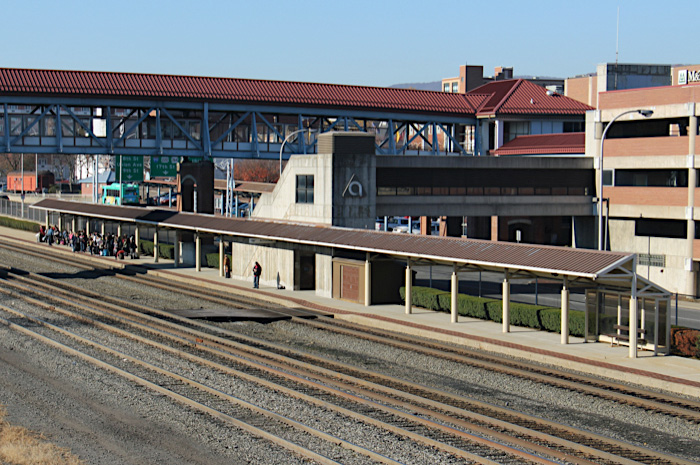
Altoona, Pa / Nov 2016 / RWH
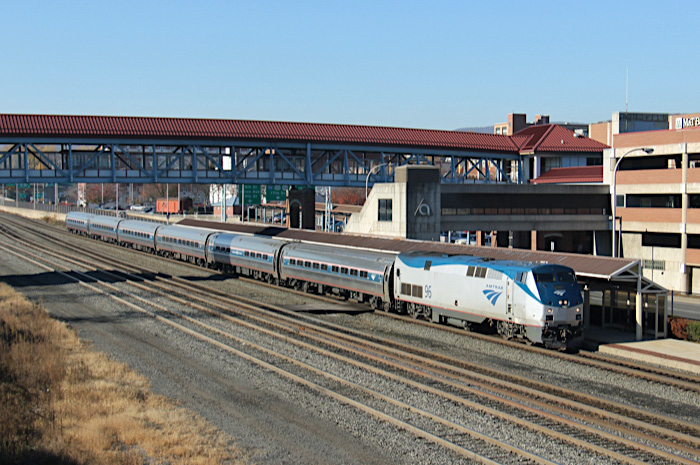
Altoona, Pa / Nov 2016 / RWH
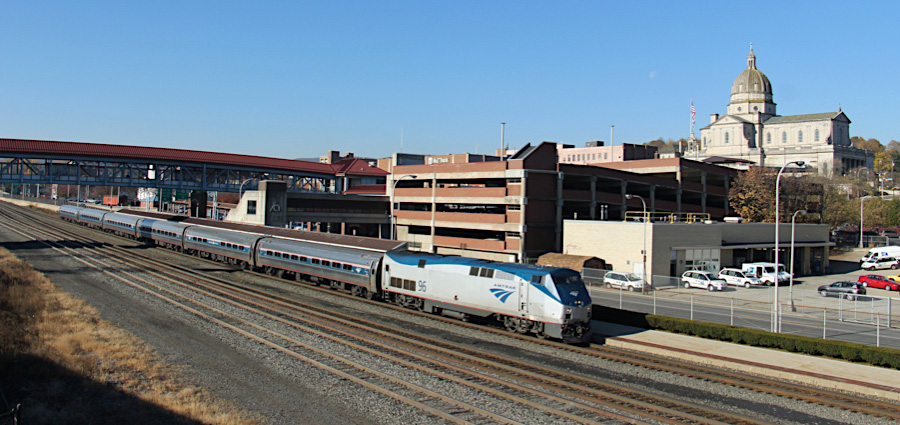
Altoona, Pa / Nov 2016 / RWH
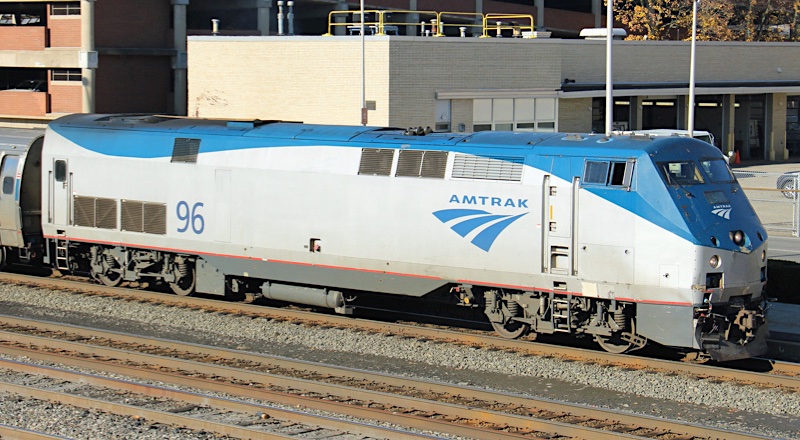
Amtrak #96
Altoona, Pa / Nov 2016 / RWH


Amtrak #96

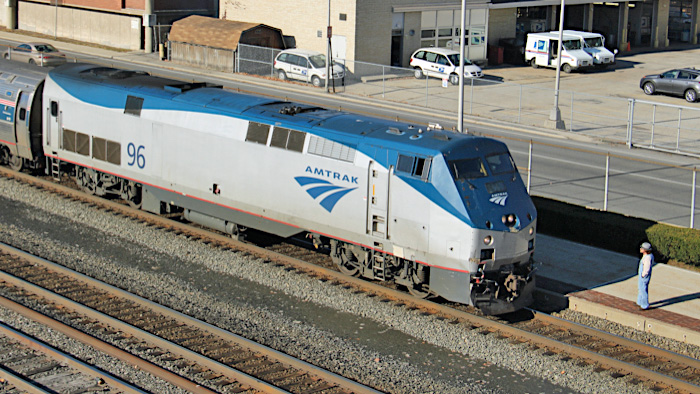
Altoona, Pa / Nov 2016 / RWH
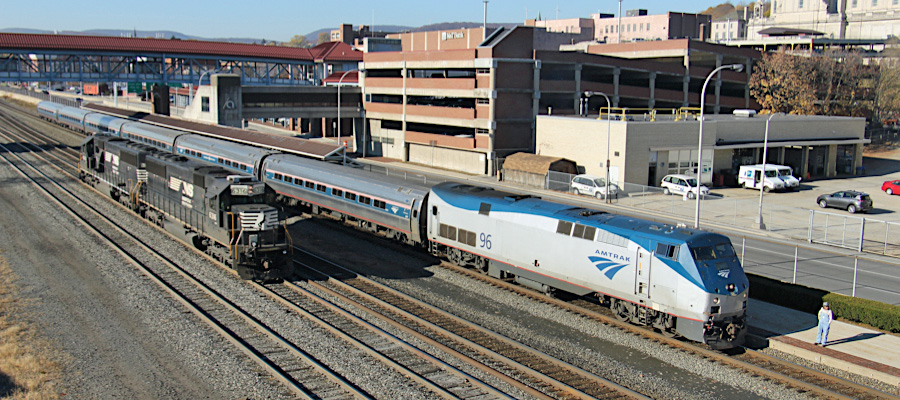
Altoona, Pa / Nov 2016 / RWH
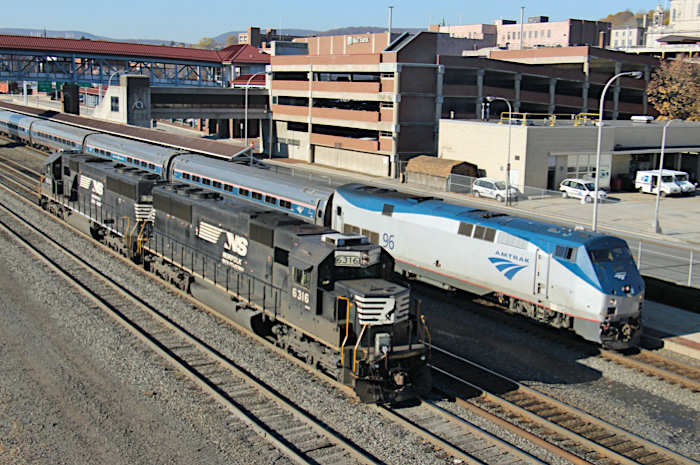
Altoona, Pa / Nov 2016 / RWH
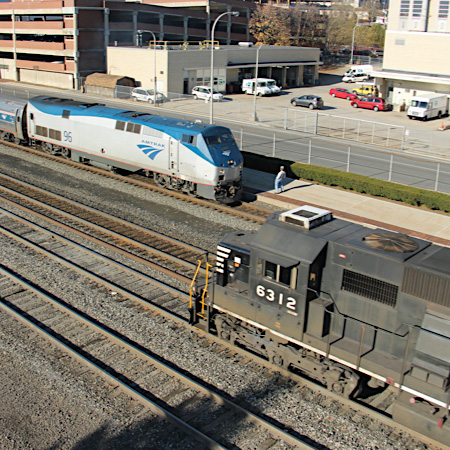
Altoona, Pa / Nov 2016 / RWH
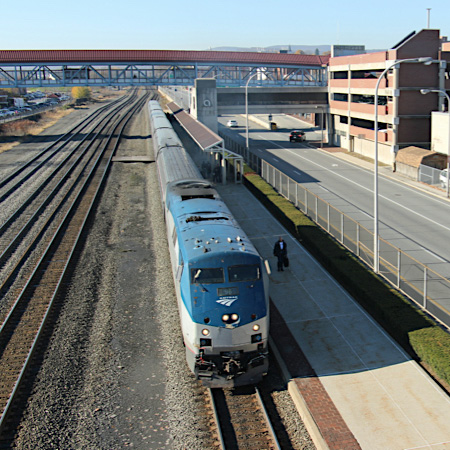
Altoona, Pa / Nov 2016 / RWH
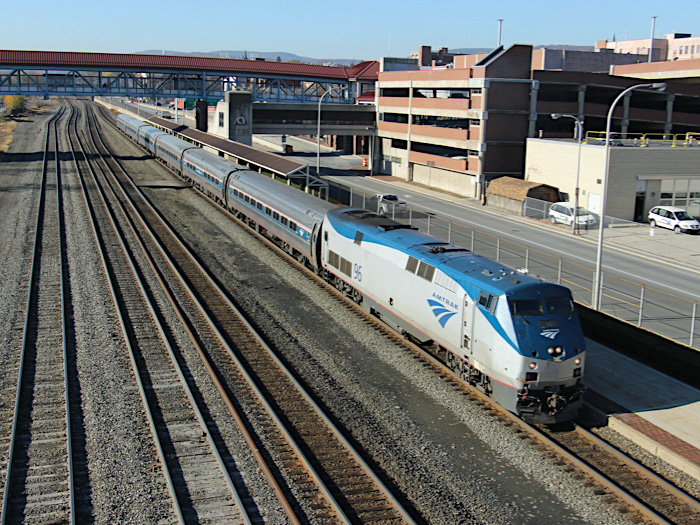
Altoona, Pa / Nov 2016 / RWH
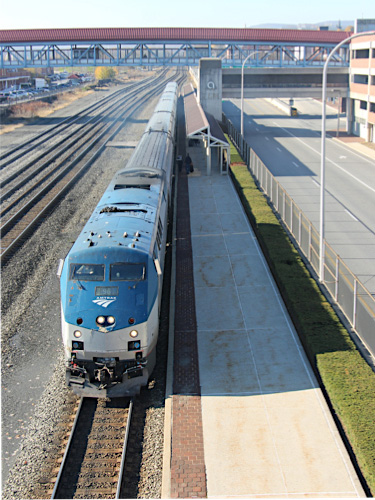
Nov 2016 / RWH
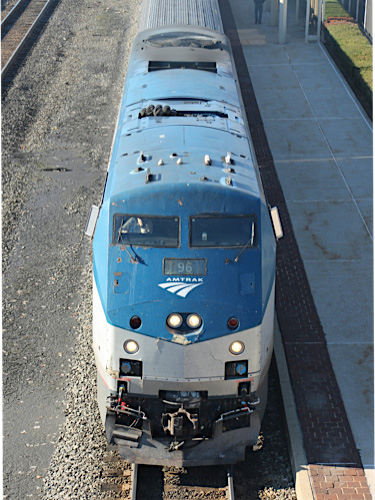
Nov 2016 / RWH
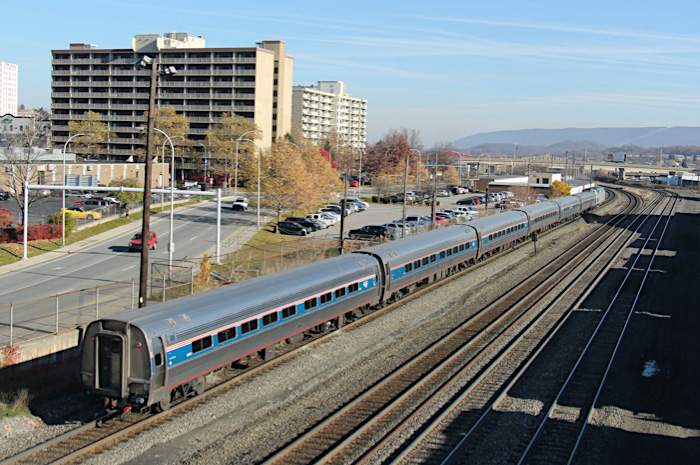
Altoona, Pa / Nov 2016 / RWH
 Tyrone
Tyrone
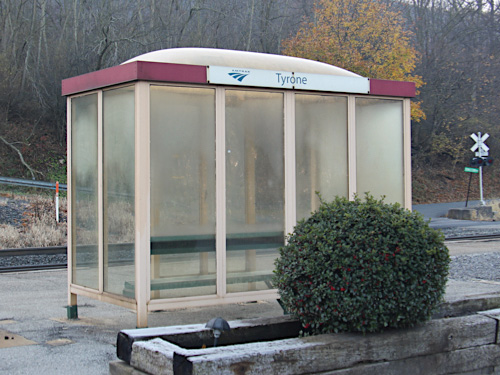
Tyrone, Pa / Nov 2016 / RWH
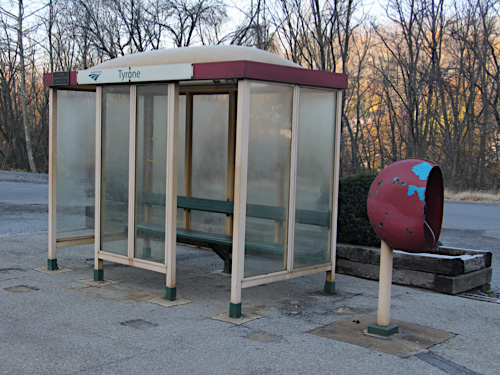
Tyrone, Pa / Nov 2016 / RWH

Click to see the Tyrone depot area plotted on a Google Maps page
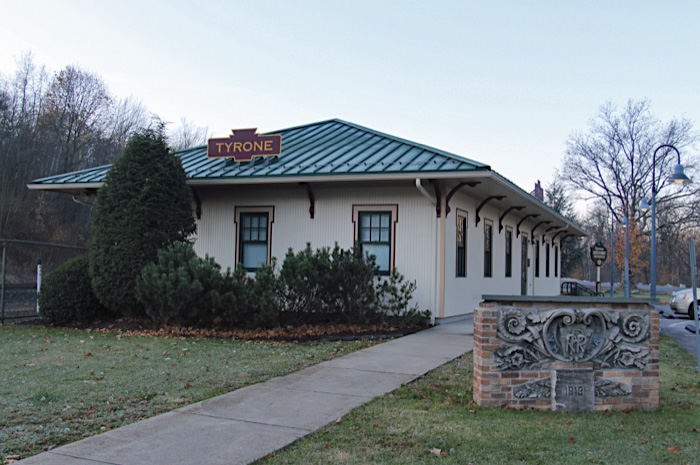
Tyrone, Pa / Nov 2016 / RWH

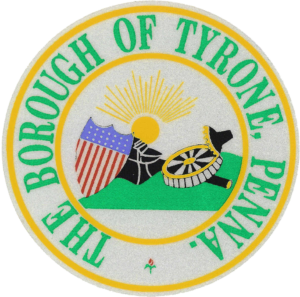
 n July 27, 1857, by order of the Court, Tyrone was incorporated as a Borough. At this time, the community had a population of about 700 and was part of Snyder Township.
It was the anticipation of greater community growth through the development of the railroad in this area that prompted Tyrone residents to take the action of incorporating into a Borough. The almost immediate need to make street improvements was apparent, and it was the feeling of the residents that this could not be done while the community was part of the township.
n July 27, 1857, by order of the Court, Tyrone was incorporated as a Borough. At this time, the community had a population of about 700 and was part of Snyder Township.
It was the anticipation of greater community growth through the development of the railroad in this area that prompted Tyrone residents to take the action of incorporating into a Borough. The almost immediate need to make street improvements was apparent, and it was the feeling of the residents that this could not be done while the community was part of the township.
History shows that “Tyrone” was the community’s fourth name. The settlement was first called Eagleville, since the Little Bald Eagle flowed through the community; later, Shorbsville, because the land originally belonged to Lyon, Shorb and Company; then, in 1852, the community was called Tyrone City. This was shortened to “Tyrone” when the petition was sent to court.
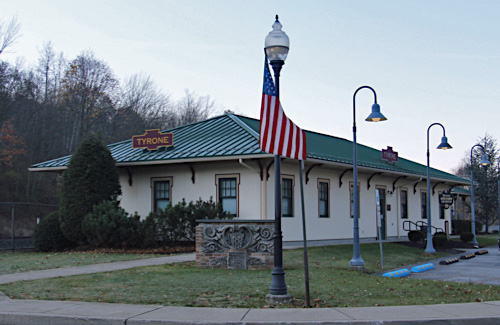
Tyrone, Pa / Nov 2016 / RWH
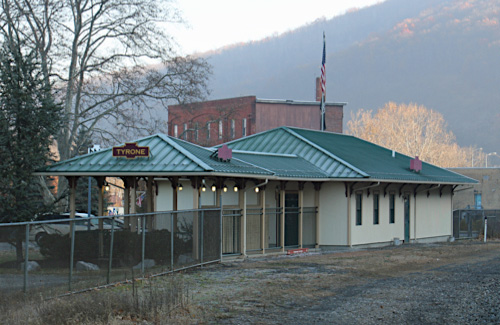
Tyrone, Pa / Nov 2016 / RWH
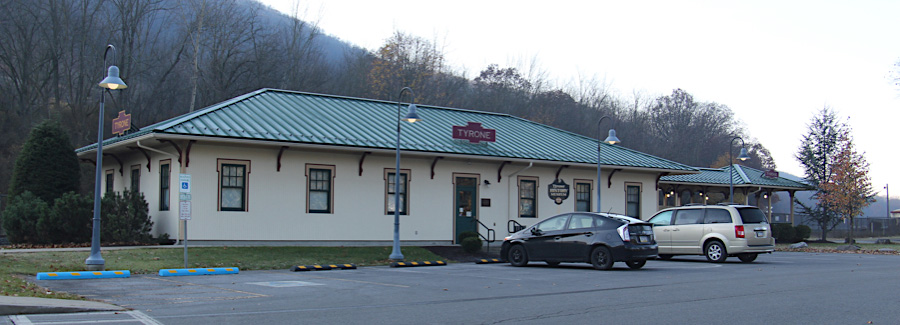
Tyrone, Pa / Nov 2016 / RWH
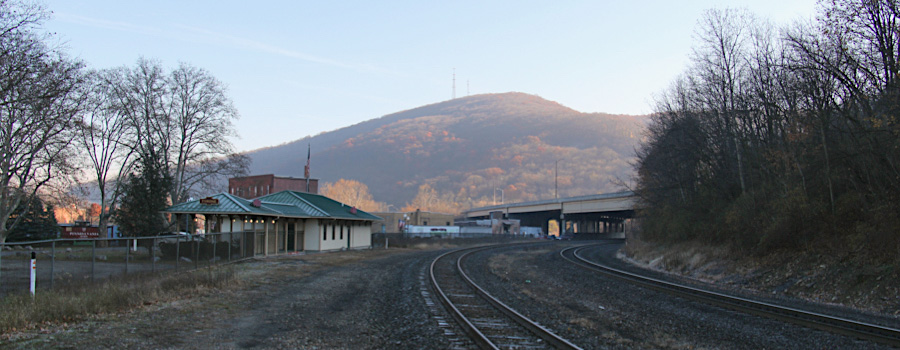
eastbound view / Tyrone, Pa / Nov 2016 / RWH
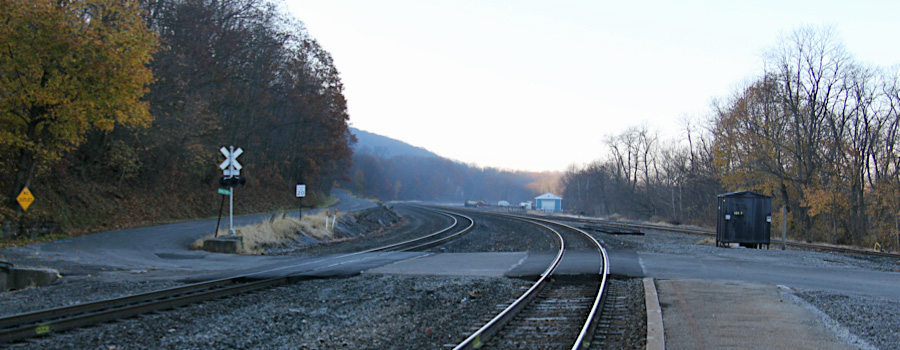
westbound view / Tyrone, Pa / Nov 2016 / RWH
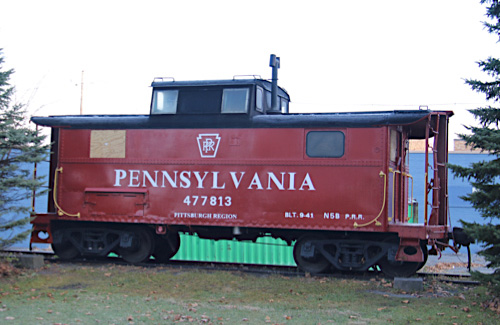
Pennsylvania #477813
Tyrone, Pa / Nov 2016 / RWH
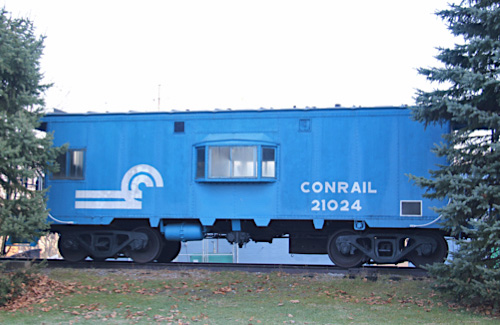
Conrail #21024
Tyrone, Pa / Nov 2016 / RWH
 Huntingdon
Huntingdon
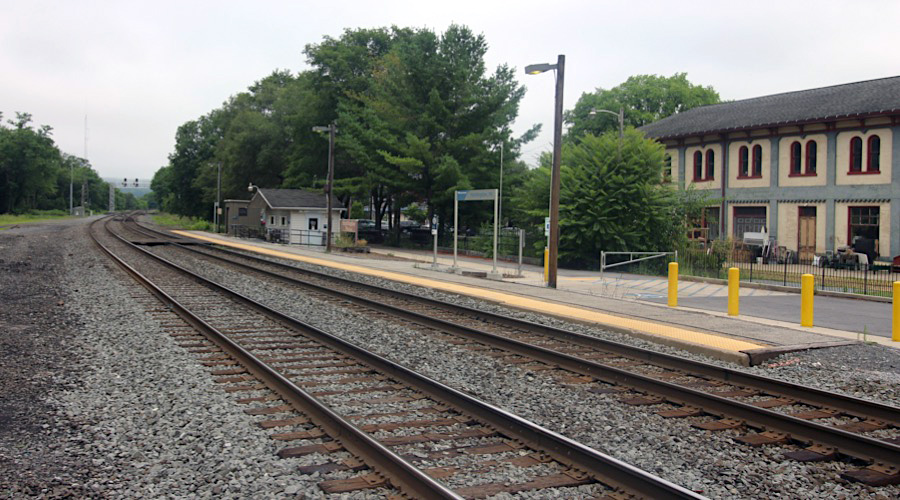
Huntingdon, Pa / Jul 2020 / RWH

Click to see the historic Huntingdon depot area plotted on a Google Maps page
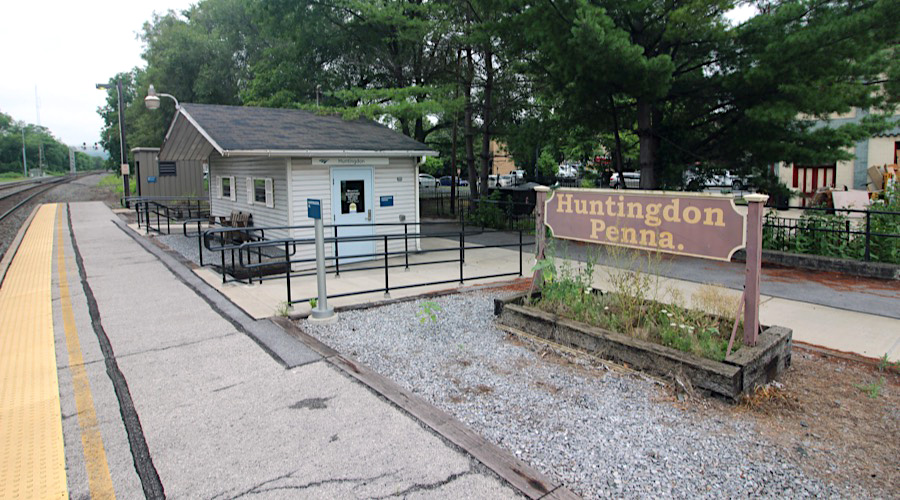
Huntingdon, Pa / Jul 2020 / RWH

 espite Huntingdon’s very early founding, and the survival of representative buildings from its first century of development, the majority of outstanding buildings which line Huntingdon’s downtown streets today document a later period of expansion and development which occurred between the Civil War and World War I. During this extended period, many of the ancient borough’s original buildings were replaced by the larger and more substantial structures now seen along its streets. They signify a new social and economic structure, made possible by efficient railroad transportation, which saw Huntingdon transformed from a town of less than 1500 residents in 1850 to double that population (3034) in 1870 and to more than 6000 citizens in 1900.
espite Huntingdon’s very early founding, and the survival of representative buildings from its first century of development, the majority of outstanding buildings which line Huntingdon’s downtown streets today document a later period of expansion and development which occurred between the Civil War and World War I. During this extended period, many of the ancient borough’s original buildings were replaced by the larger and more substantial structures now seen along its streets. They signify a new social and economic structure, made possible by efficient railroad transportation, which saw Huntingdon transformed from a town of less than 1500 residents in 1850 to double that population (3034) in 1870 and to more than 6000 citizens in 1900.
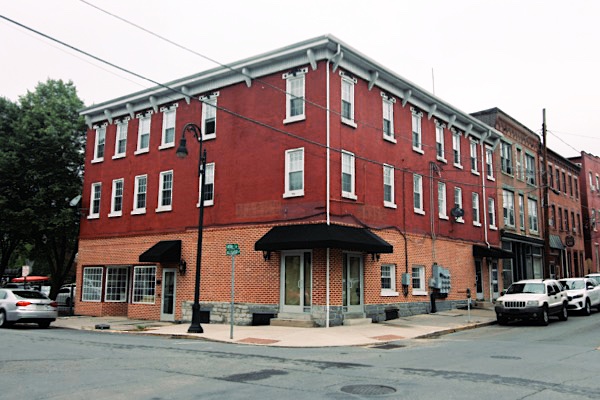 The difference was industry, particularly manufacturing, which blossomed along the railroad, providing scores of jobs and fueling a building boom of major proportions. The workers attracted to Huntingdon’s new factories, which manufactured everything from paper tablets to railroad cars, provoked a rash of house building, particularly in the rapidly developing West End. The town fathers organized a Board of Trade to attract development. Two of their projects have had significant long-term effects on the town: promoting the expansion of Juniata College on a West End hill-top site and securing the development of a large State prison on a site just across the river in Smithfield.
The difference was industry, particularly manufacturing, which blossomed along the railroad, providing scores of jobs and fueling a building boom of major proportions. The workers attracted to Huntingdon’s new factories, which manufactured everything from paper tablets to railroad cars, provoked a rash of house building, particularly in the rapidly developing West End. The town fathers organized a Board of Trade to attract development. Two of their projects have had significant long-term effects on the town: promoting the expansion of Juniata College on a West End hill-top site and securing the development of a large State prison on a site just across the river in Smithfield.
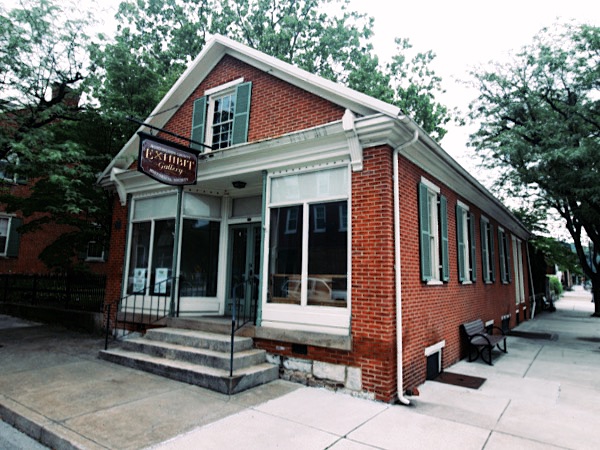 A distinction began to arise in Huntingdon between its residential and commercial sections, and a “downtown” developed, where retail business was centered. The expanding population needed stoves and furniture, clothing and shoes, drugs, hardware, and coal. They required banks, schools, a bigger post office, newspapers, telephones, and electric lights. And restaurants, hotels, boarding houses, pool halls, lodge rooms, and theatres. In the half century between 1865 and 1915 more than fifty large commercial buildings – an average of one a year – went up in downtown Huntingdon. Nothing remotely approaching such a boom has occurred in the same area since then.
A distinction began to arise in Huntingdon between its residential and commercial sections, and a “downtown” developed, where retail business was centered. The expanding population needed stoves and furniture, clothing and shoes, drugs, hardware, and coal. They required banks, schools, a bigger post office, newspapers, telephones, and electric lights. And restaurants, hotels, boarding houses, pool halls, lodge rooms, and theatres. In the half century between 1865 and 1915 more than fifty large commercial buildings – an average of one a year – went up in downtown Huntingdon. Nothing remotely approaching such a boom has occurred in the same area since then.
photos RWH
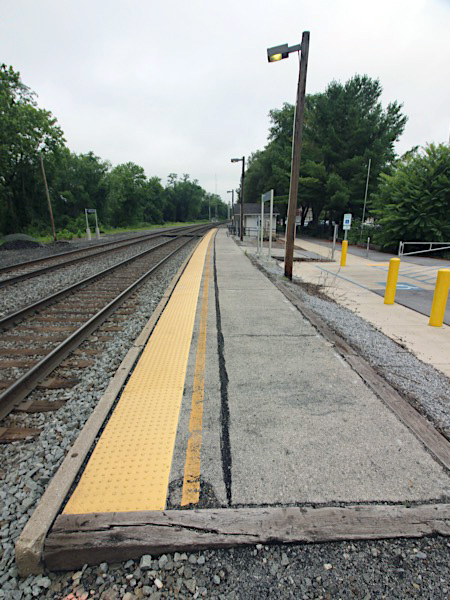
Jul 2020 / RWH
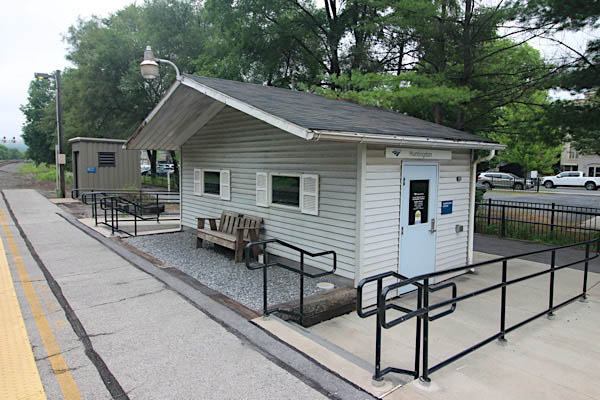
Huntingdon, Pa / Jul 2020 / RWH
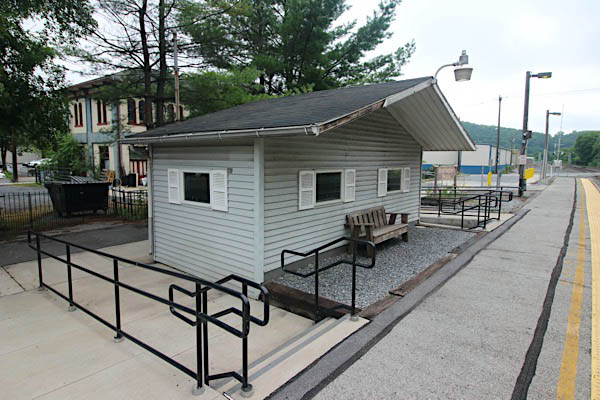
Huntingdon, Pa / Jul 2020 / RWH
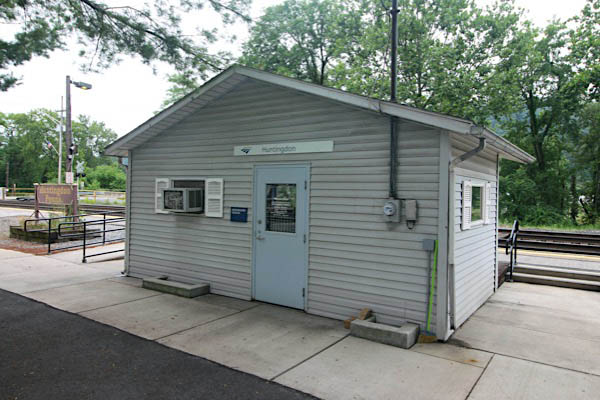
Huntingdon, Pa / Jul 2020 / RWH
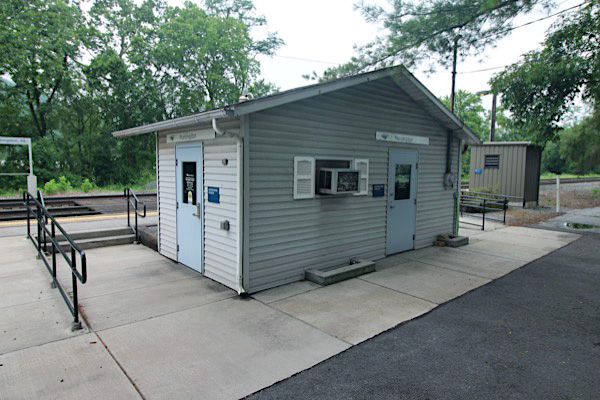
Huntingdon, Pa / Jul 2020 / RWH
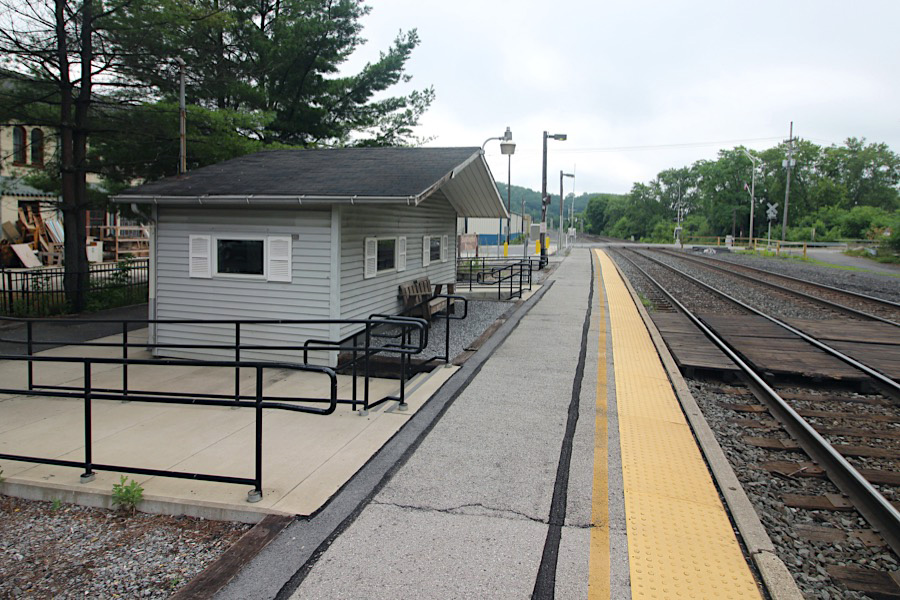
Huntingdon, Pa / Jul 2020 / RWH
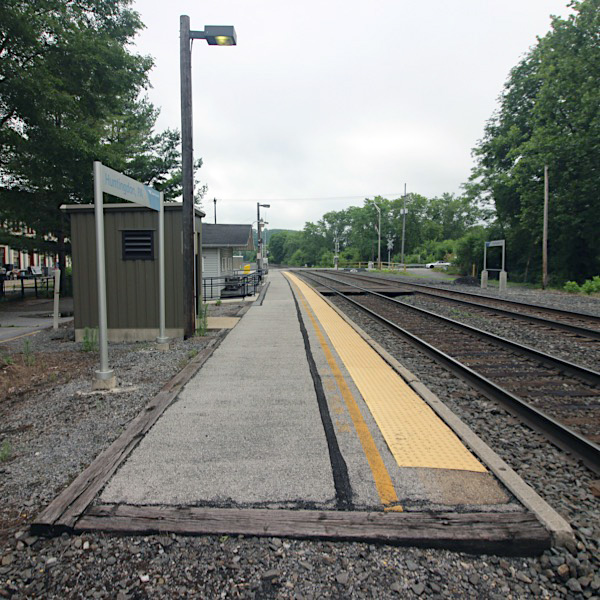
Huntingdon, Pa / Jul 2020 / RWH
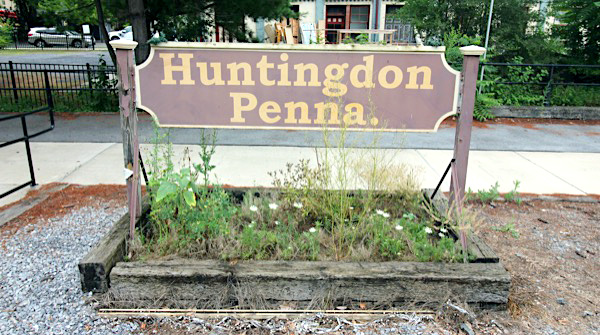
Jul 2020 / RWH
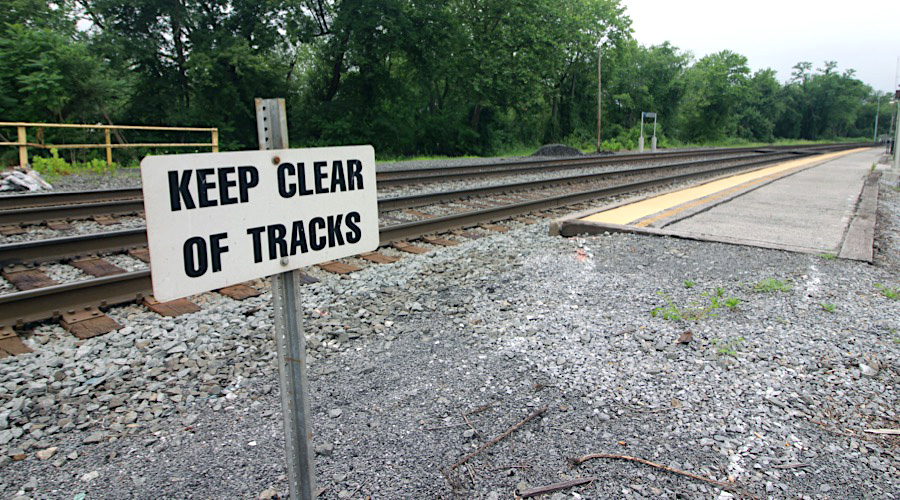
Huntingdon, Pa / Jul 2020 / RWH
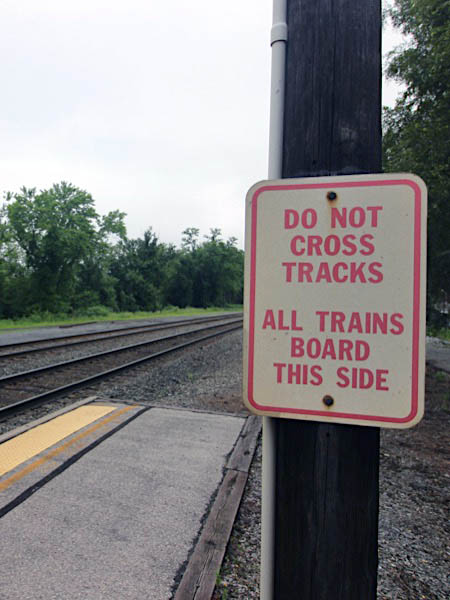
Jul 2020 / RWH
 Italianate style
Italianate style
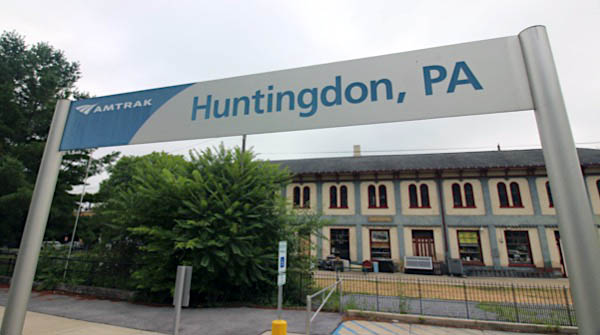
Huntingdon, Pa / Jul 2020 / RWH
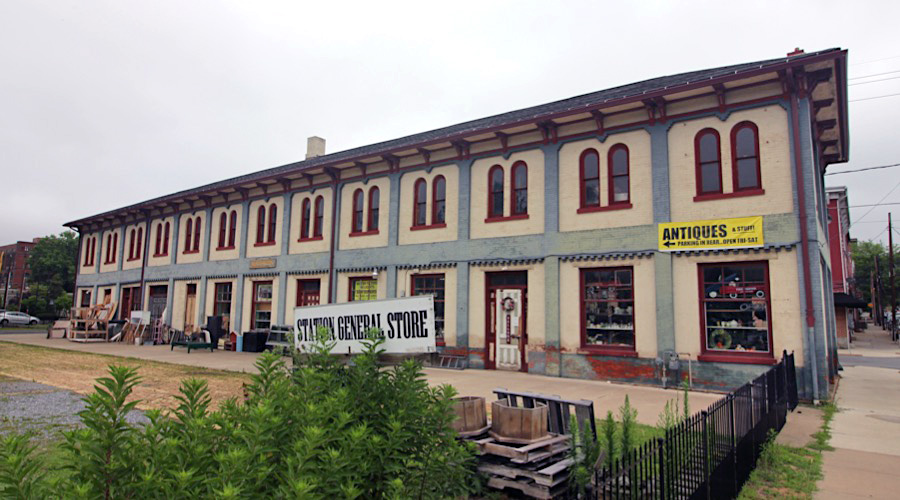
Huntingdon, Pa / Jul 2020 / RWH

 large brick passenger and freight station stands to the north of the Amtrak structure, and was erected in 1872 by the Pennsylvania Railroad (PRR) to replace a smaller depot. The two story building is marked by a strong rhythm of bays created by the regular placement of stylized pilasters across the facades. Many of the building’s features, such as the paired, round arch windows and the brackets at the roofline, belong to the then-popular Italianate style of architecture that was associated with idealized country or suburban settings.
large brick passenger and freight station stands to the north of the Amtrak structure, and was erected in 1872 by the Pennsylvania Railroad (PRR) to replace a smaller depot. The two story building is marked by a strong rhythm of bays created by the regular placement of stylized pilasters across the facades. Many of the building’s features, such as the paired, round arch windows and the brackets at the roofline, belong to the then-popular Italianate style of architecture that was associated with idealized country or suburban settings.
When the station was first built, it was actually oriented to the north because the land to the south was occupied by the Pennsylvania Main Line Canal. After the waterway suffered flood damage in 1889 and was closed, the railroad removed the tracks from Allegheny Street and relocated them to the canal bed to take advantage of its greater surface area, level gradient and generous curves. The station served passengers until 1965 when it was shuttered by the PRR.
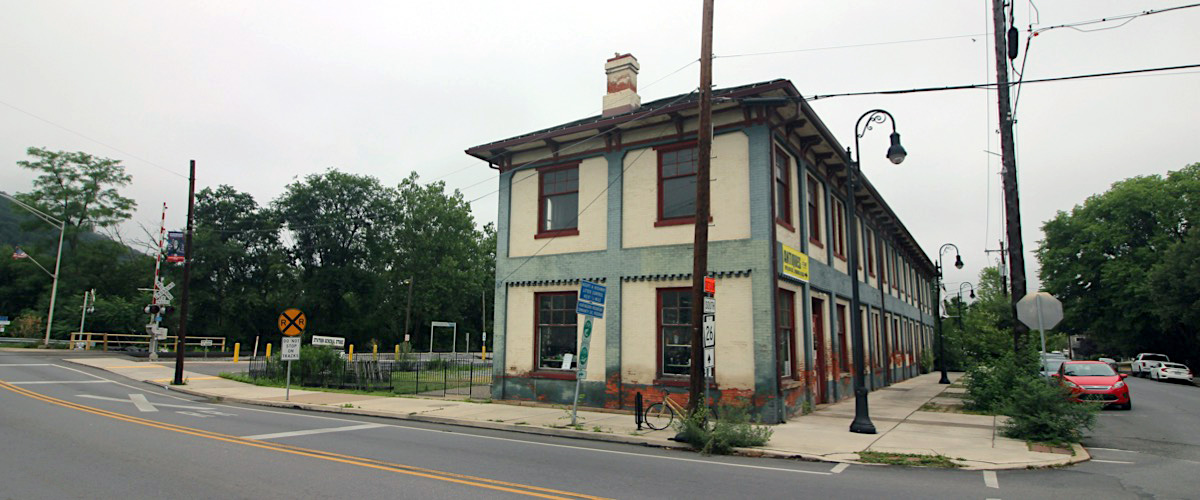
Huntingdon, Pa / Jul 2020 / RWH

Click to see the former Huntingdon combination depot plotted on a Google Maps page
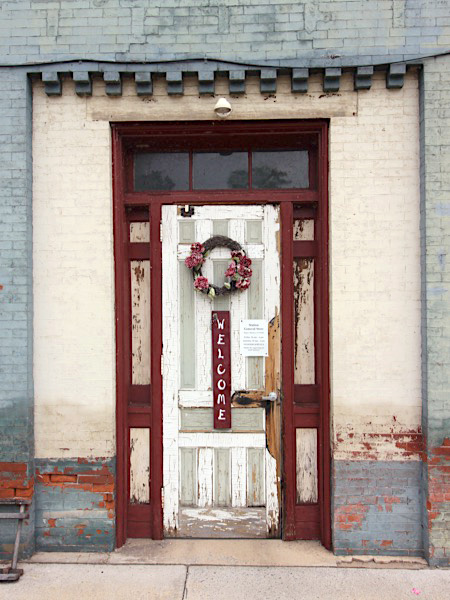
Jul 2020 / RWH
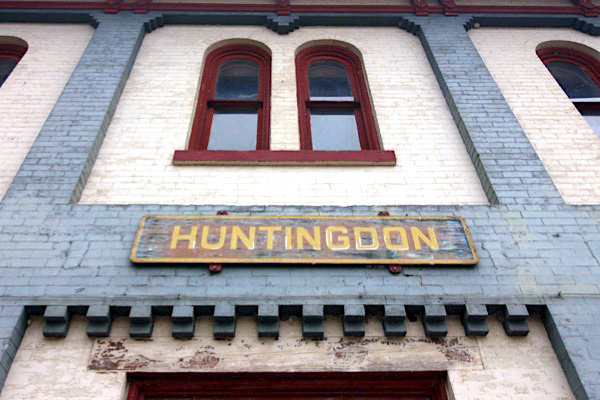
Jul 2020 / RWH
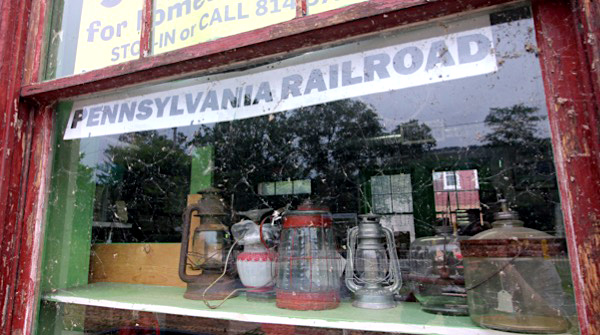
Jul 2020 / RWH

 talianate style: This mid-19th century style became popular as the United States looked towards a romantic past to recreate in the present. Italianate buildings cropped up in the early 1840s and reached a high point after the 1850s before dying out in the 1880s. Some say it was more popular than the Greek Revival style. Many main streets and neighborhoods of this period have at least a few Italianate examples. The style was derived from medieval Italian villas and farmhouses. The Picturesque movement, which showed a preference for asymmetry, variety, and natural landscaping, was in full swing by the mid-19th century, and helped to grow the popularity of the Italianate style. Irregular floorplans were preferred over earlier plans that championed more rigid and proportional classical ideals. Due to this flexibility, the style could be applied in equal measure to grand country estates to middle-class rowhouses. Tall, narrow windows are an easy way to spot the Italianate style. Many will have a crown that is typically in the shape of an inverted “U,” but they can also be pedimented. Other window crowns frame the entire window. They vary in levels of ornamentation. Many Italianate windows will be rounded, rather than flat, at the top. Rectangular ones will usually be topped with ornamented pediments.
talianate style: This mid-19th century style became popular as the United States looked towards a romantic past to recreate in the present. Italianate buildings cropped up in the early 1840s and reached a high point after the 1850s before dying out in the 1880s. Some say it was more popular than the Greek Revival style. Many main streets and neighborhoods of this period have at least a few Italianate examples. The style was derived from medieval Italian villas and farmhouses. The Picturesque movement, which showed a preference for asymmetry, variety, and natural landscaping, was in full swing by the mid-19th century, and helped to grow the popularity of the Italianate style. Irregular floorplans were preferred over earlier plans that championed more rigid and proportional classical ideals. Due to this flexibility, the style could be applied in equal measure to grand country estates to middle-class rowhouses. Tall, narrow windows are an easy way to spot the Italianate style. Many will have a crown that is typically in the shape of an inverted “U,” but they can also be pedimented. Other window crowns frame the entire window. They vary in levels of ornamentation. Many Italianate windows will be rounded, rather than flat, at the top. Rectangular ones will usually be topped with ornamented pediments.
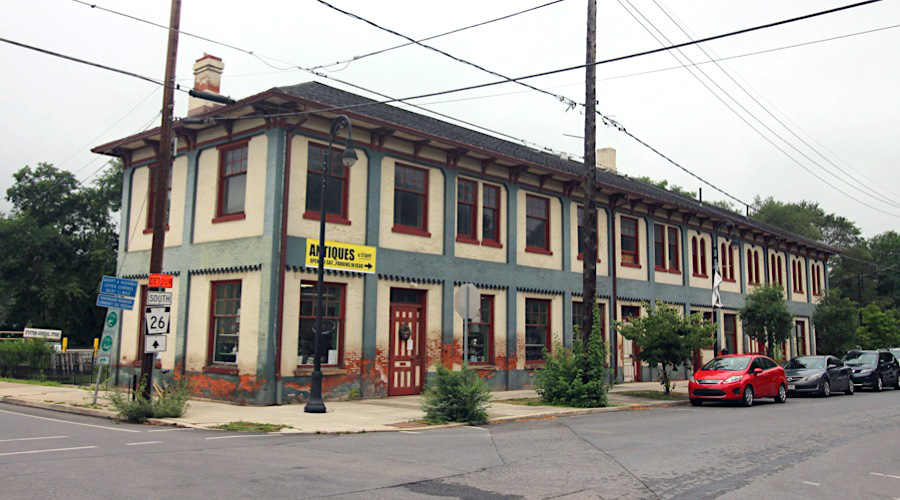
Huntingdon, Pa / Jul 2020 / RWH
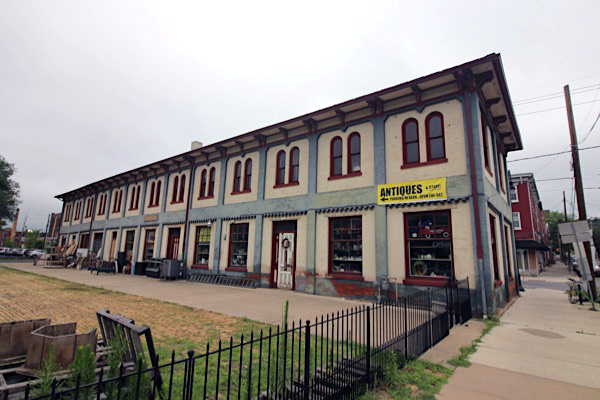
Huntingdon, Pa / Jul 2020 / RWH
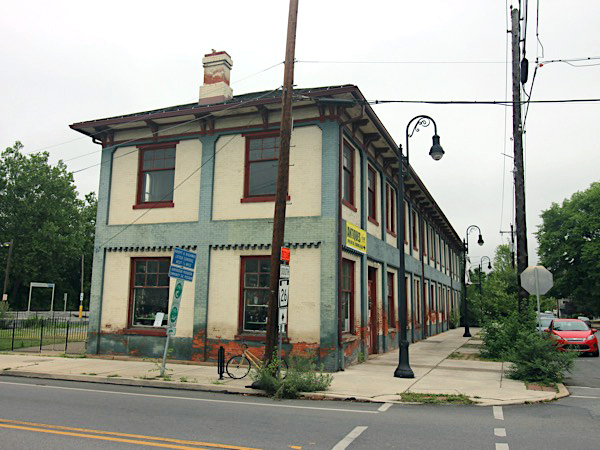
Huntingdon, Pa / Jul 2020 / RWH
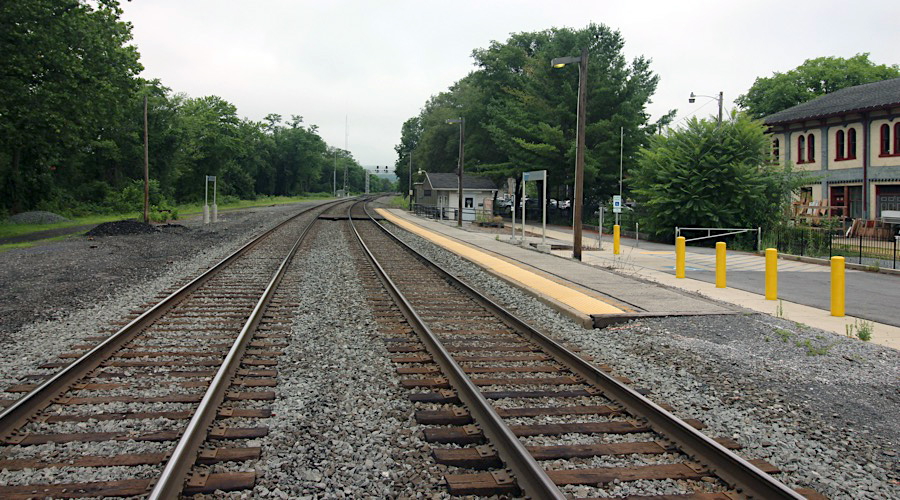
Huntingdon, Pa / Jul 2020 / RWH
 Lewistown
Lewistown
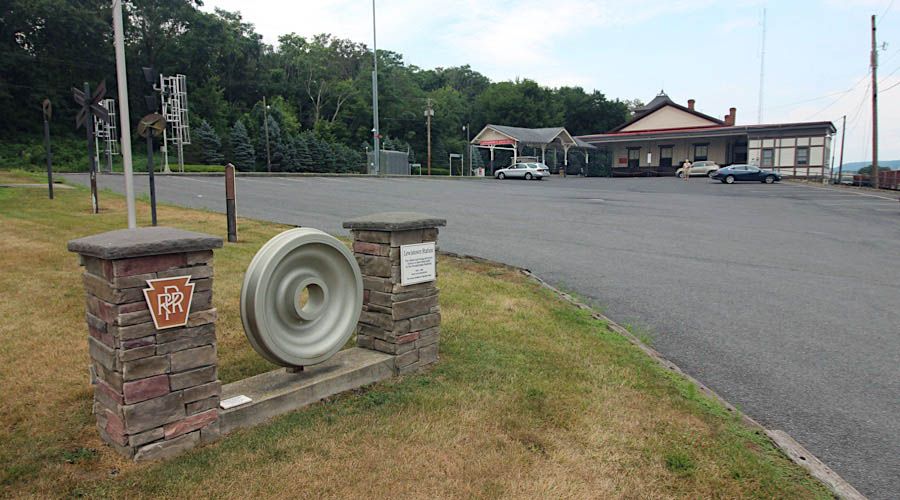
Lewistown, Pa / Jul 2020 / RWH
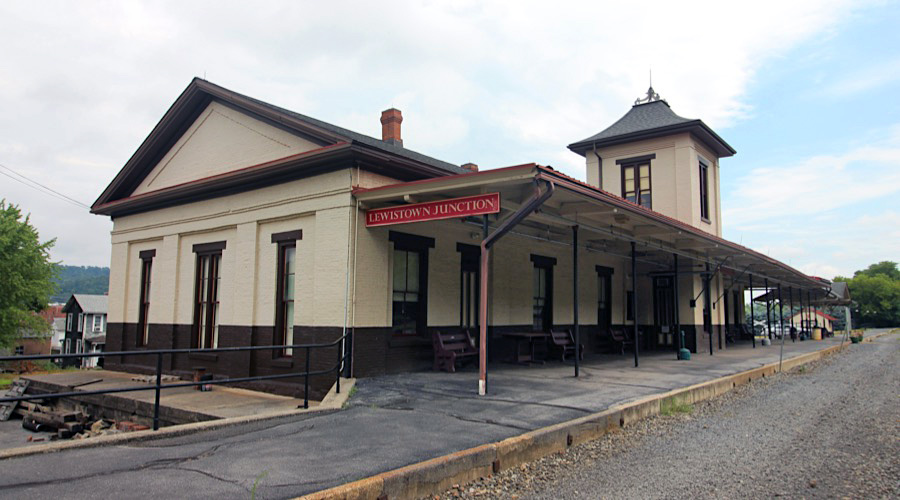
Lewistown, Pa / Jul 2020 / RWH

Click to see the historic Lewistown depot plotted on a Google Maps page
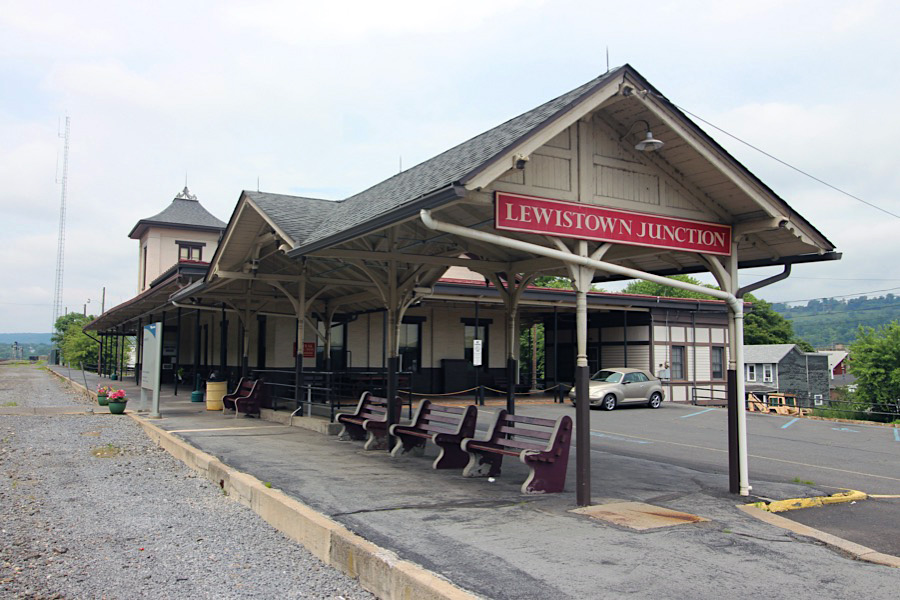
Lewistown, Pa / Jul 2020 / RWH
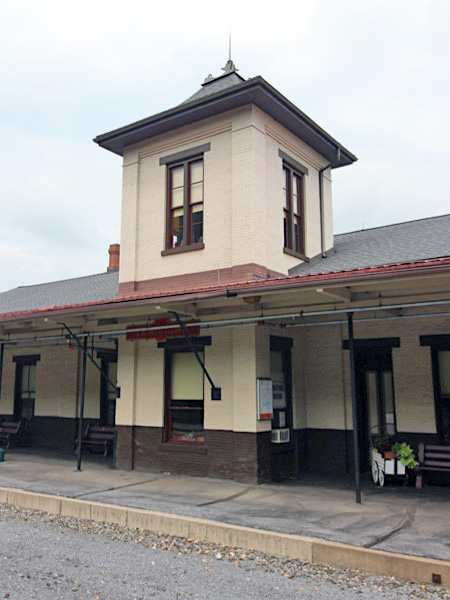
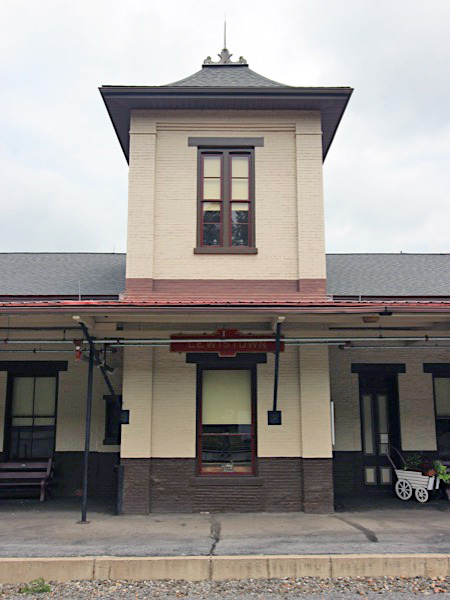
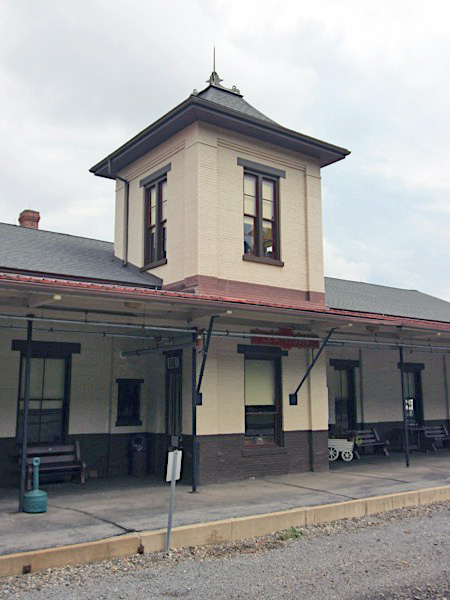
Jul 2020 / RWH

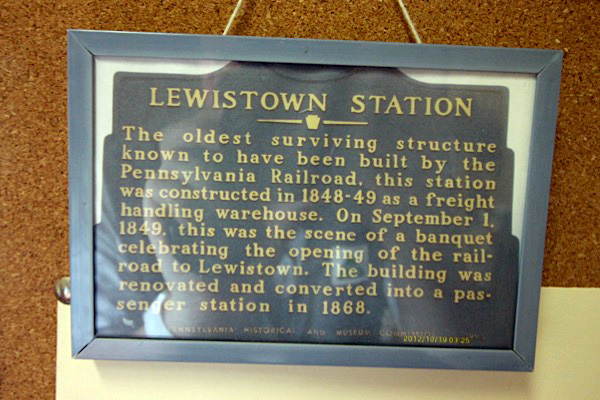
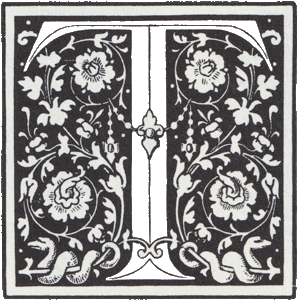 he Lewistown station sits on the right bank of the Juniata River across from downtown, but the two areas are connected by Veterans’ Memorial Bridge. The Lewistown station holds a special distinction as the oldest surviving structure known to have been built by the Pennsylvania Railroad (PRR). Serving freight shippers or passengers since it opened in 1849, the building is also thought to be the oldest station in continuous use in the United States.
he Lewistown station sits on the right bank of the Juniata River across from downtown, but the two areas are connected by Veterans’ Memorial Bridge. The Lewistown station holds a special distinction as the oldest surviving structure known to have been built by the Pennsylvania Railroad (PRR). Serving freight shippers or passengers since it opened in 1849, the building is also thought to be the oldest station in continuous use in the United States.
Although the PRR was later known as one of the world’s largest and most powerful corporations, it had humble beginnings in the mountains of central Pennsylvania. The first stretch of track ran between Harrisburg and Lewistown, which served as the western terminus for a few short months. Originally constructed as a freight handling warehouse, the Lewistown station was converted to passenger use in 1868; it replaced an informal waiting area located in a hotel across the street. Rectangular in plan, the brick depot sports a simple gabled roof and a two tone paint scheme of white walls above a brown base.
photo RWH
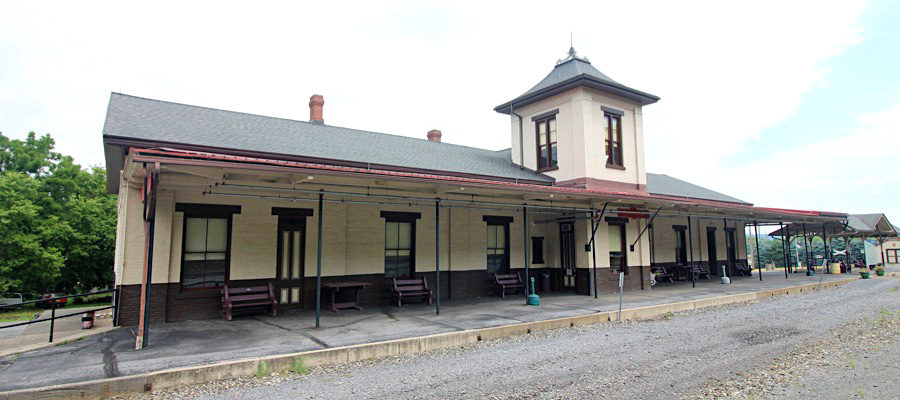
Lewistown, Pa / Jul 2020 / RWH
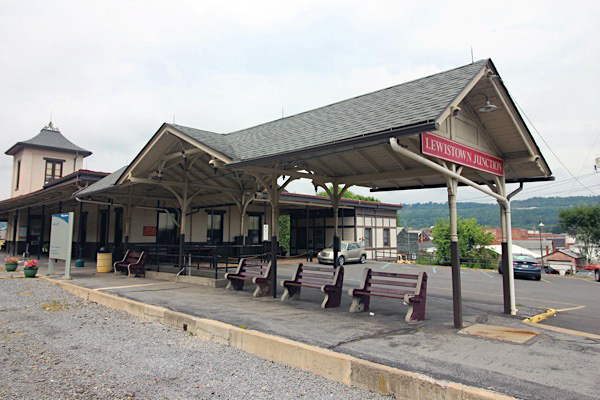
Lewistown, Pa / Jul 2020 / RWH
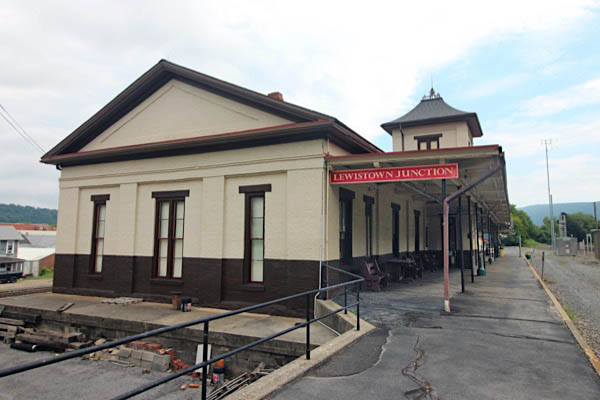
Lewistown, Pa / Jul 2020 / RWH
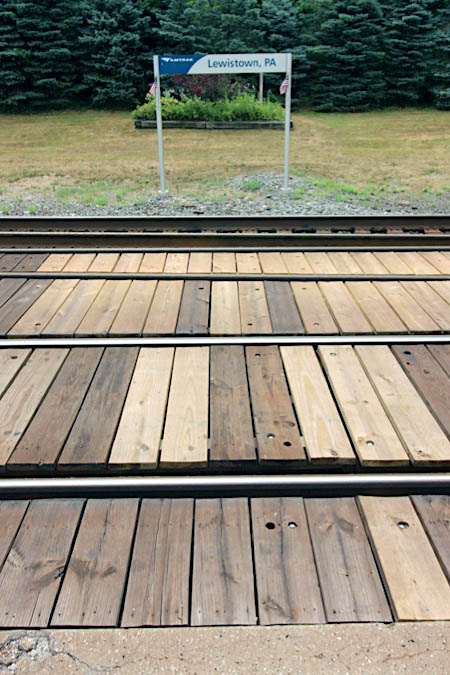
Jul 2020 / RWH
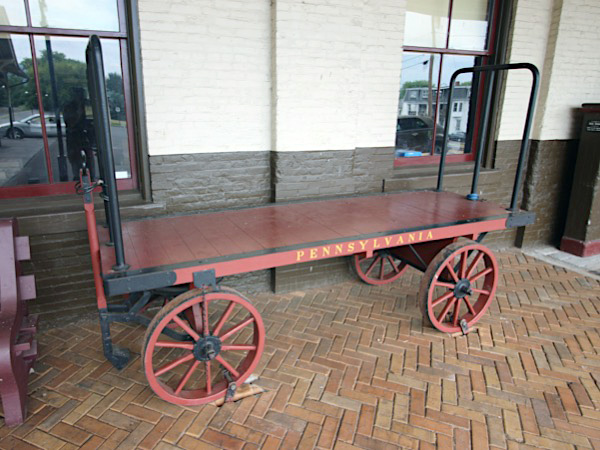
Jul 2020 / RWH
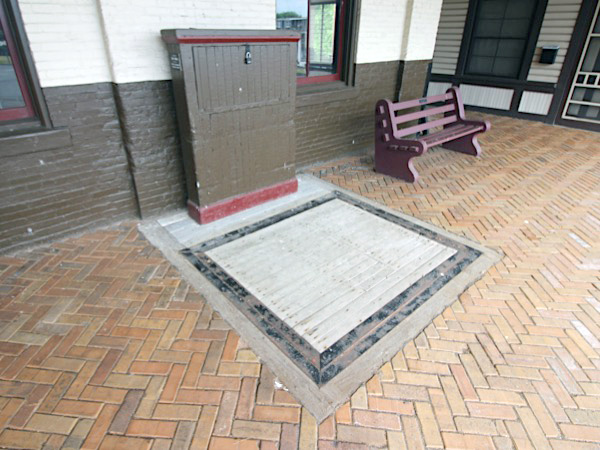
Jul 2020 / RWH
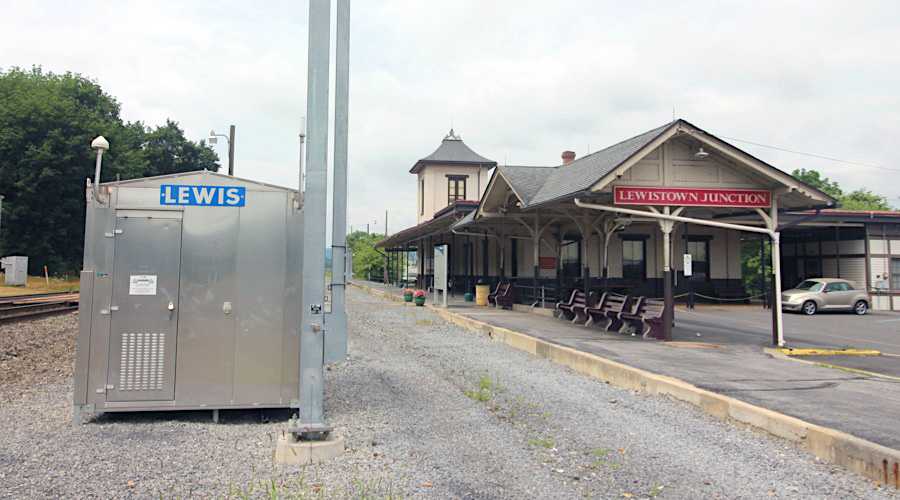
Lewistown, Pa / Jul 2020 / RWH
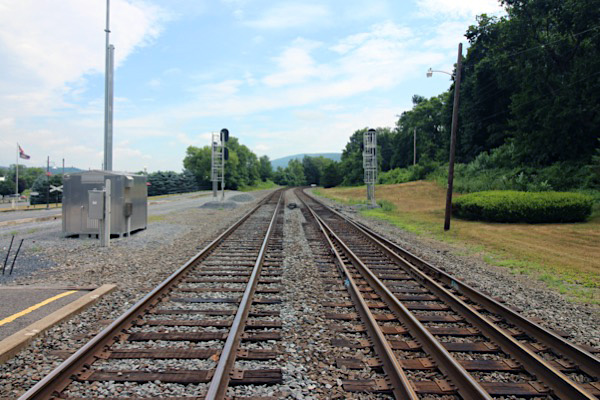
Lewistown, Pa / Jul 2020 / RWH
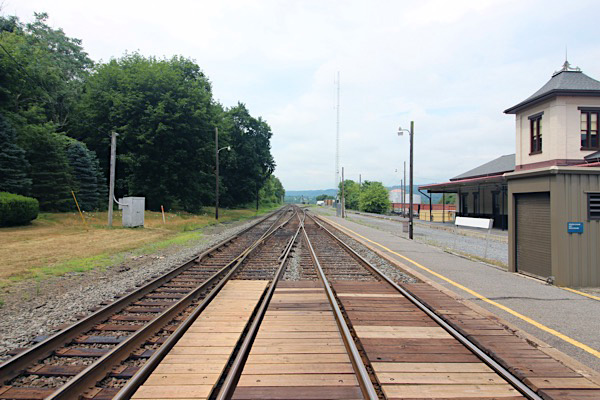
Lewistown, Pa / Jul 2020 / RWH
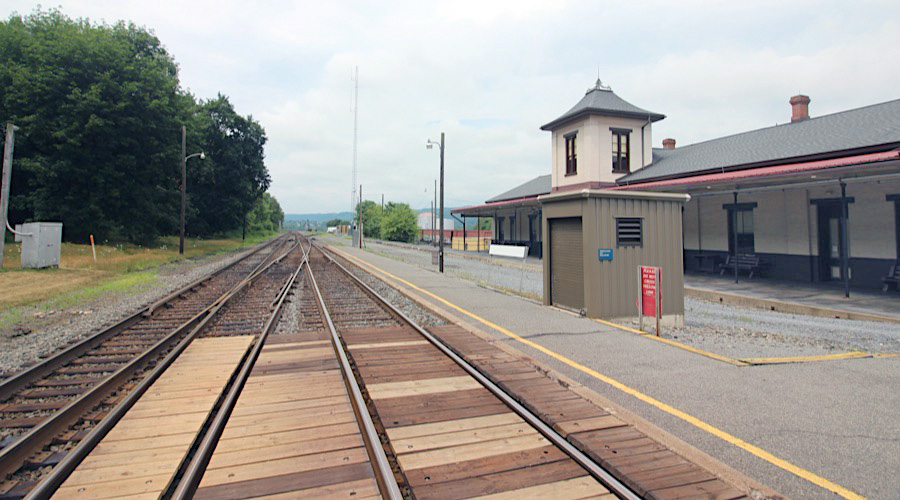
Lewistown, Pa / Jul 2020 / RWH
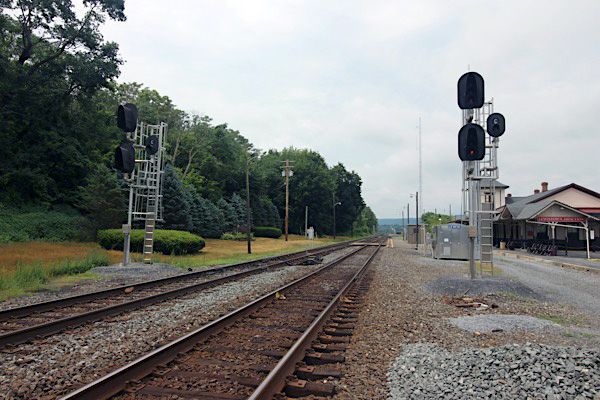
Lewistown, Pa / Jul 2020 / RWH
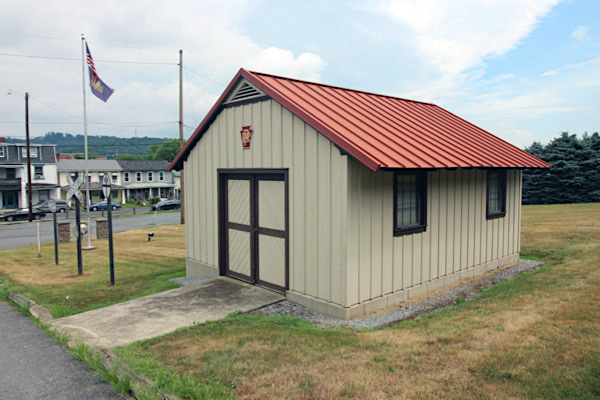
Jul 2020 / RWH

The Pennsylvania Railroad Technical & Historical Society
 The Society's mission is to further scholarly learning and interest in the Pennsylvania Railroad (PRR) and its predecessor companies by stimulating and encouraging the collecting, researching, recording and preserving of all technical, historical, and practical information concerning the PRR and to make this information available to interested persons, and to further the accurate modeling of the PRR so that future generations may better appreciate and understand the company.
The Society's mission is to further scholarly learning and interest in the Pennsylvania Railroad (PRR) and its predecessor companies by stimulating and encouraging the collecting, researching, recording and preserving of all technical, historical, and practical information concerning the PRR and to make this information available to interested persons, and to further the accurate modeling of the PRR so that future generations may better appreciate and understand the company.
The Society’s archives are housed in the former PRR passenger station at Lewistown, PA, which was built in 1849 and is currently owned by the PRRT&HS. Restoration of the station is complete and work is now underway cataloging and organizing the thousands of PRR documents that are on-hand. The station serves as a research facility for members and others.
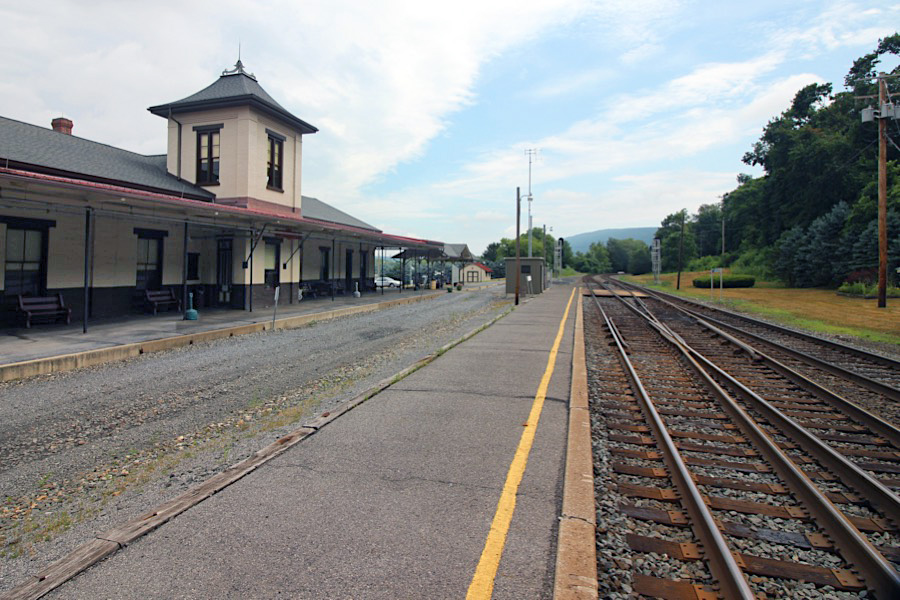
Lewistown, Pa / Jul 2020 / RWH
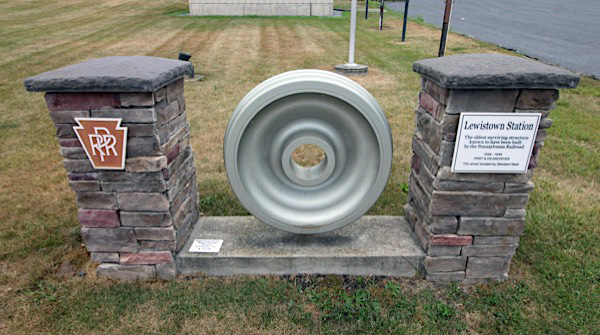
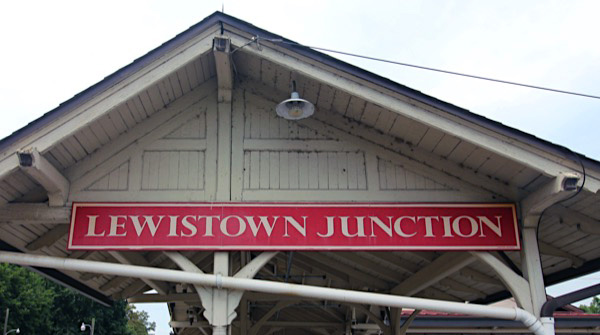
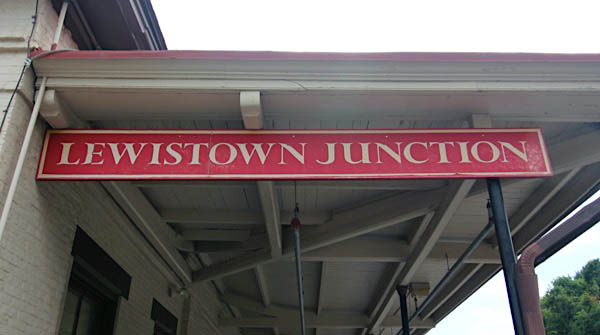
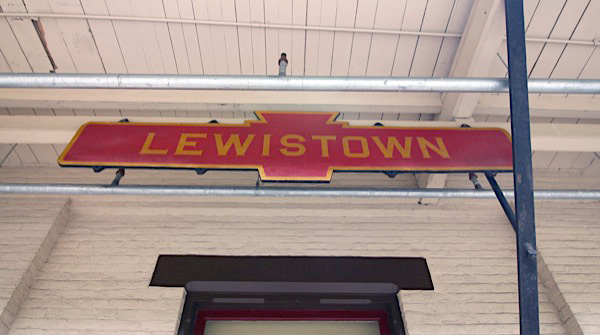
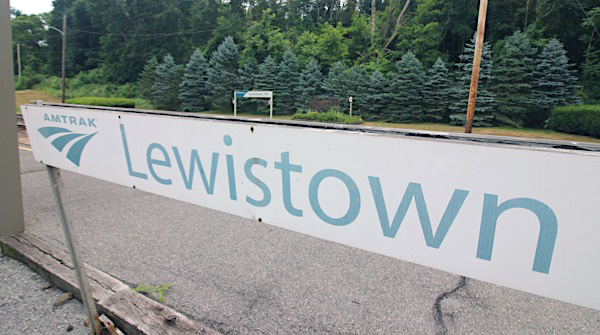
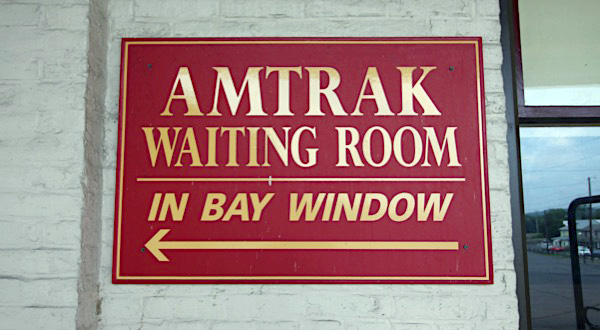
Jul 2020 / RWH
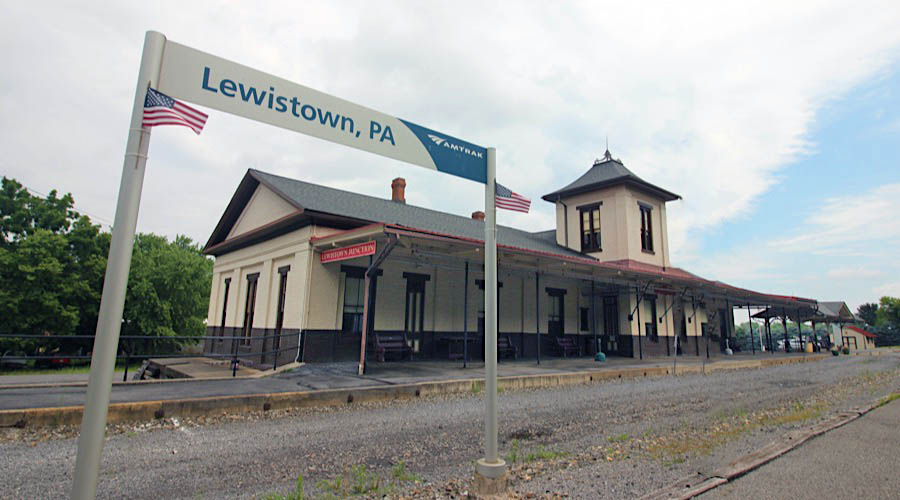
Lewistown, Pa / Jul 2020 / RWH
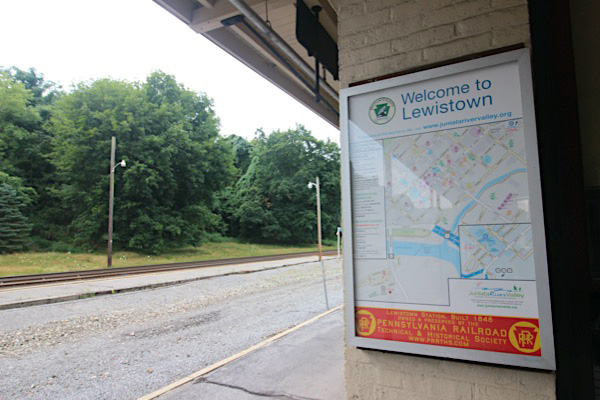
Jul 2020 / RWH
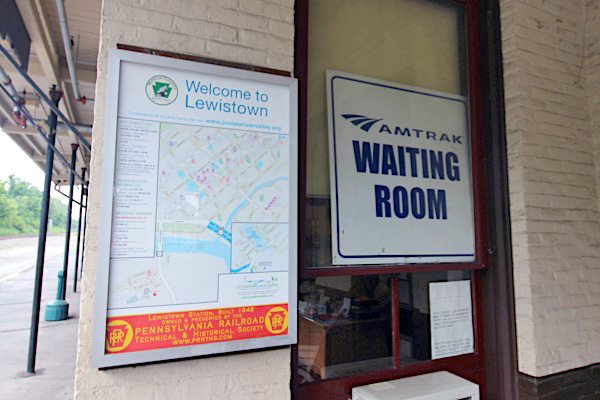
Jul 2020 / RWH
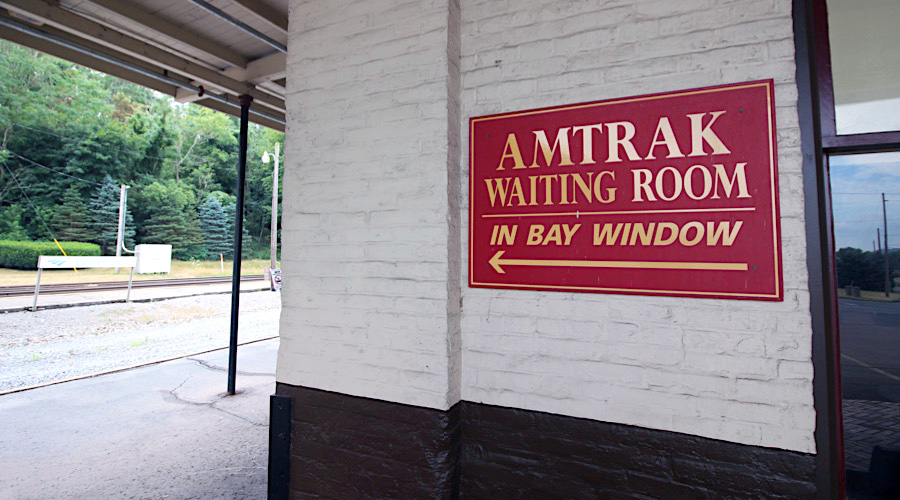
Jul 2020 / RWH
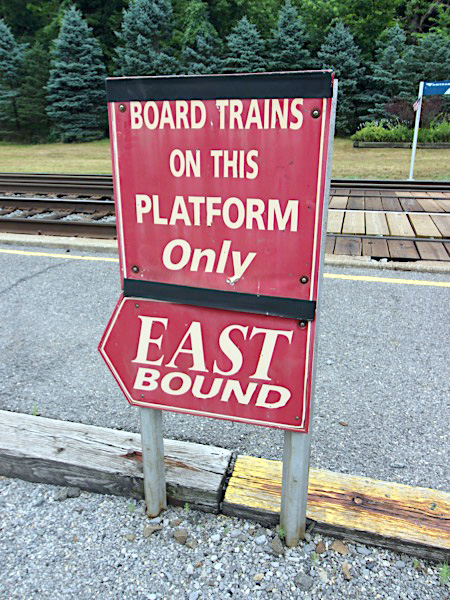
Jul 2020 / RWH
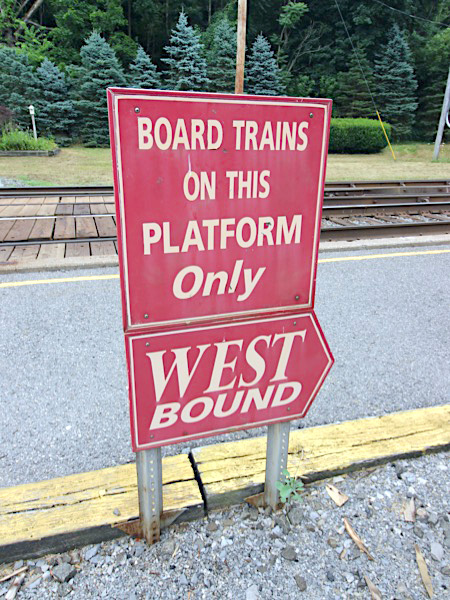
Jul 2020 / RWH
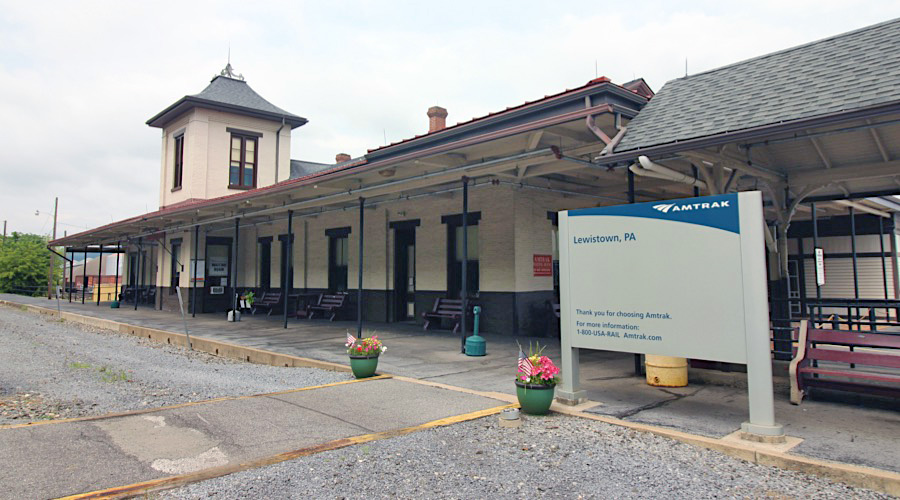
Lewistown, Pa / Jul 2020 / RWH
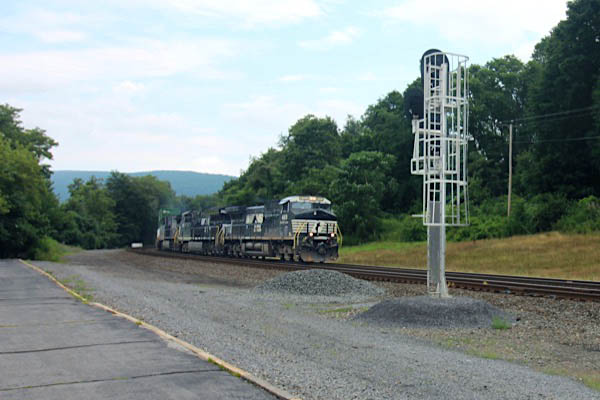
Lewistown, Pa / Jul 2020 / RWH
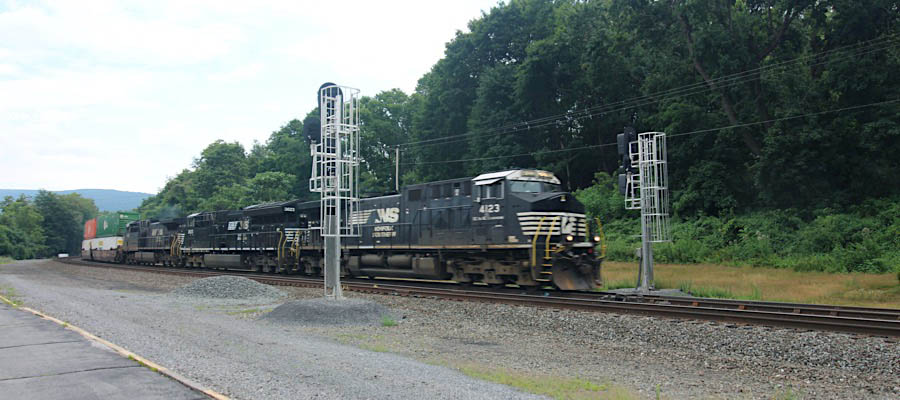
Lewistown, Pa / Jul 2020 / RWH
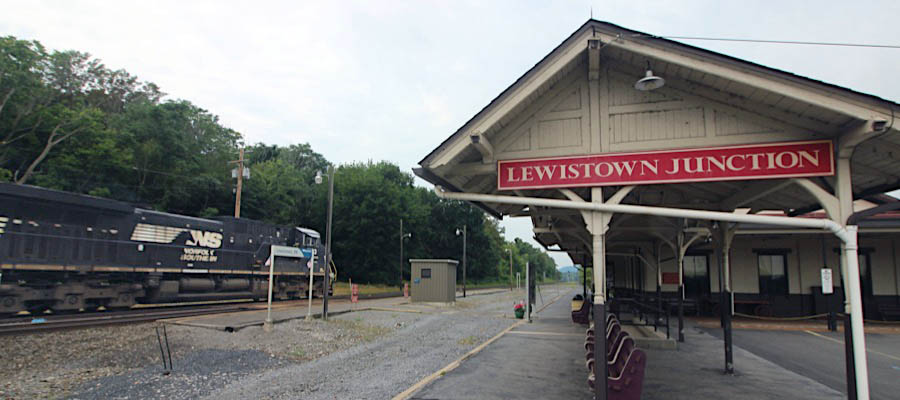
Lewistown, Pa / Jul 2020 / RWH
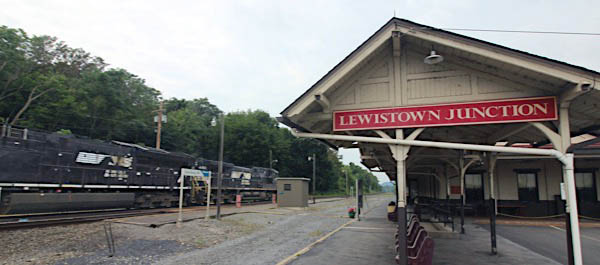
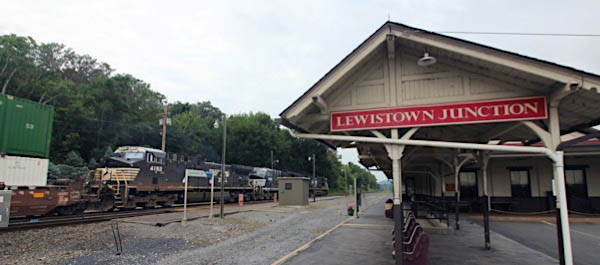
Lewistown, Pa / Jul 2020 / RWH
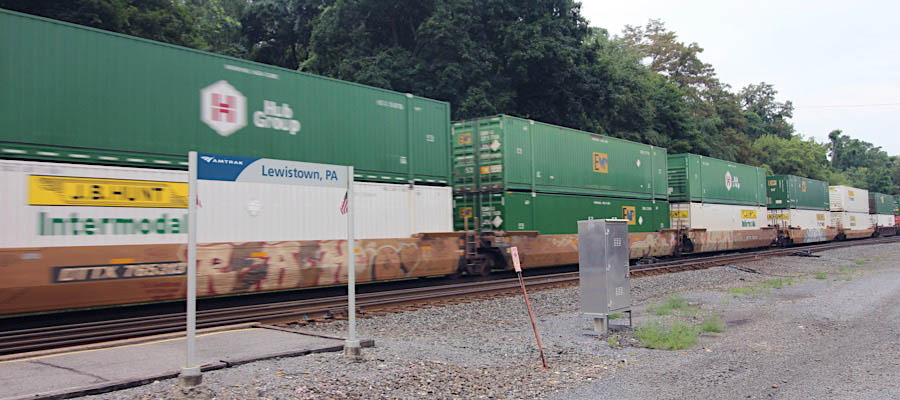
Lewistown, Pa / Jul 2020 / RWH
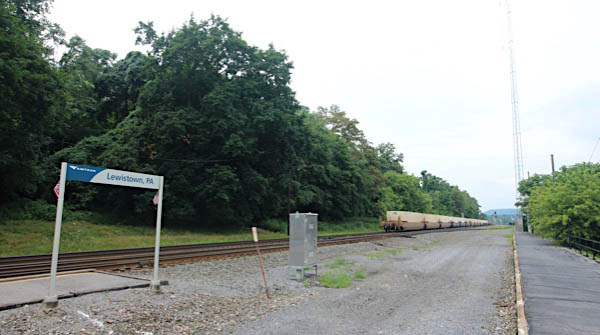
Lewistown, Pa / Jul 2020 / RWH
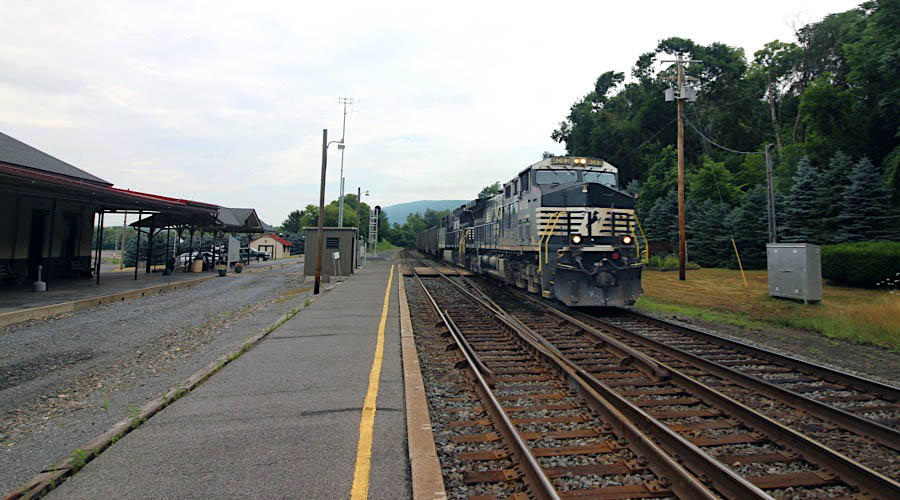
Lewistown, Pa / Jul 2020 / RWH
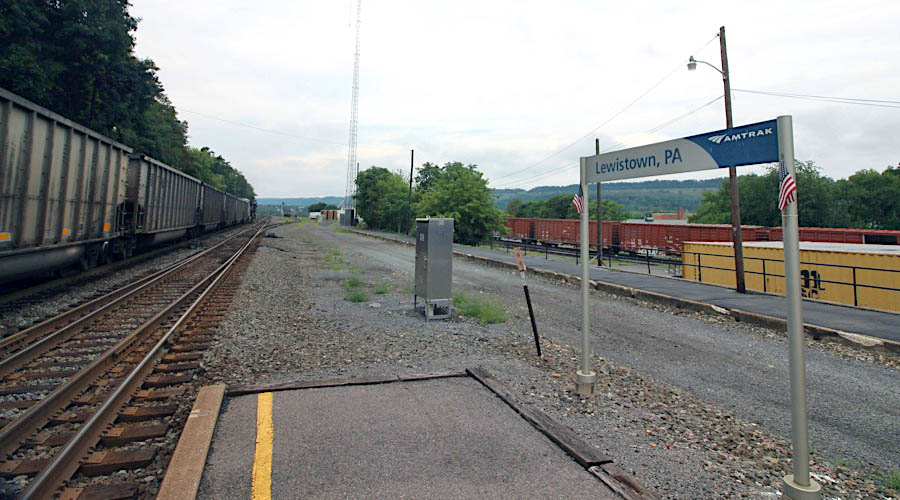
Lewistown, Pa / Jul 2020 / RWH

See next our Amtrak Pennsylvanian EAST location scrapbook in Mainlines

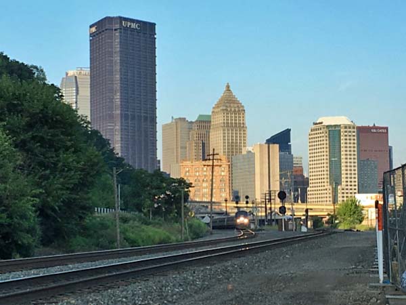
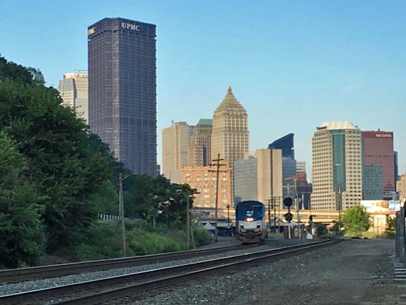
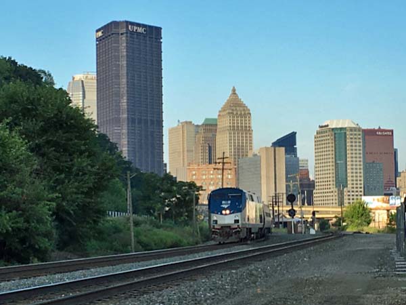
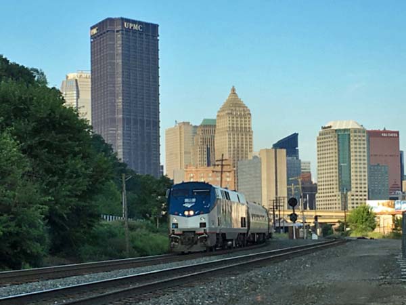
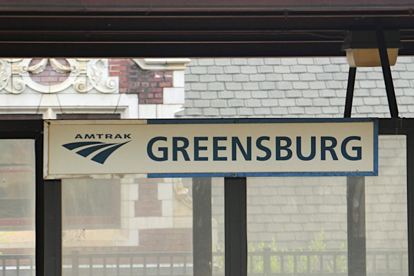
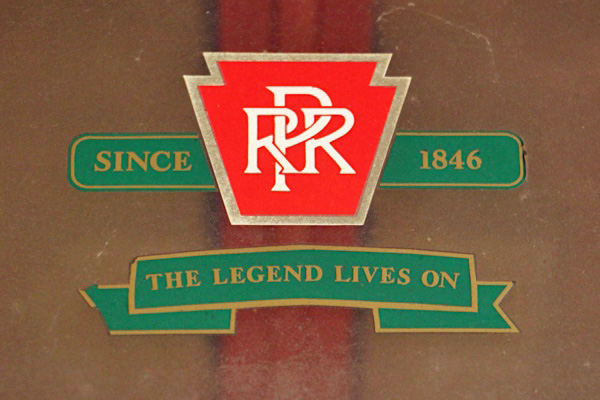
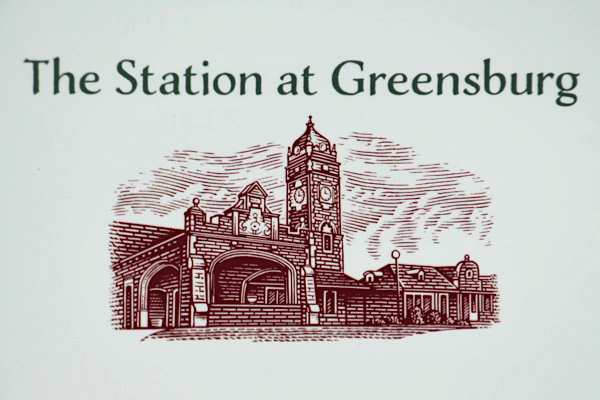
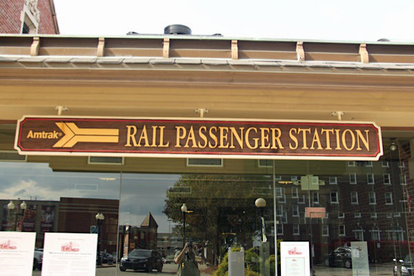
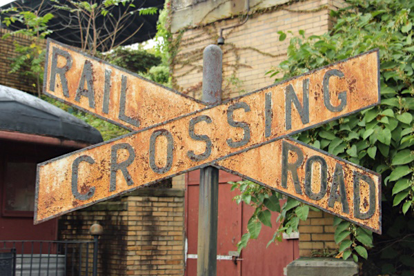
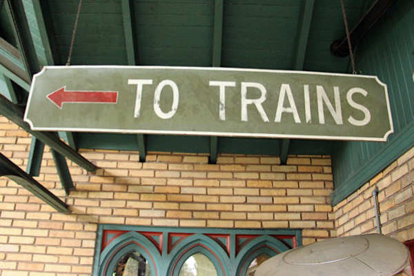
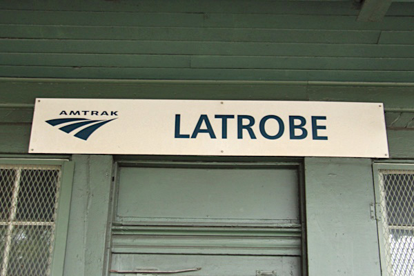
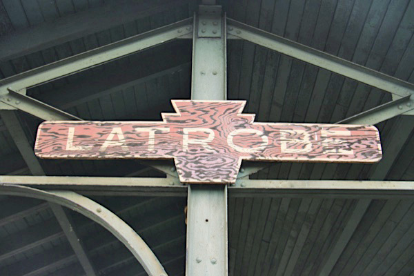
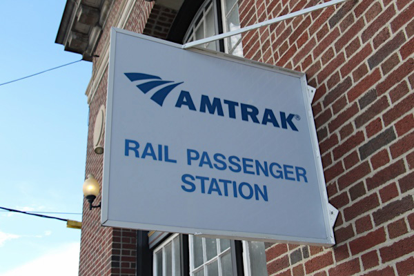
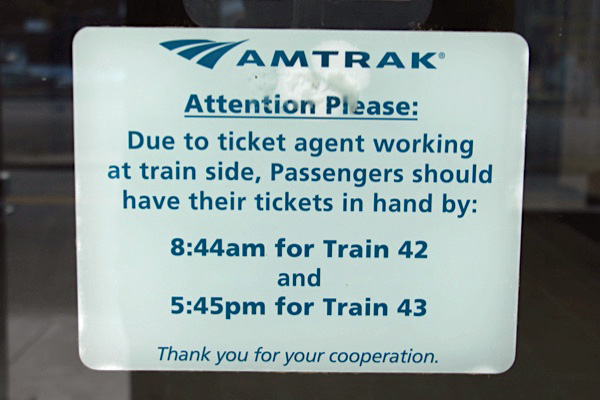
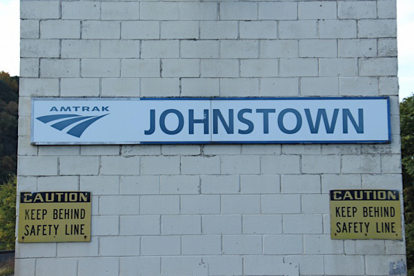
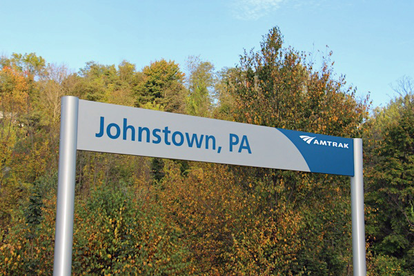
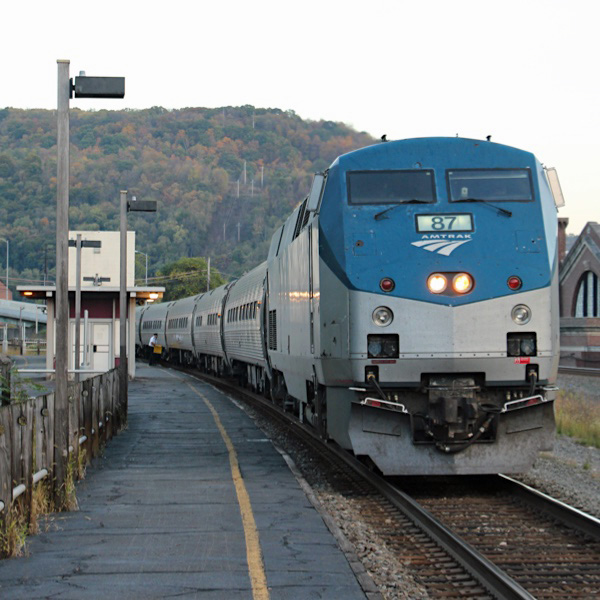
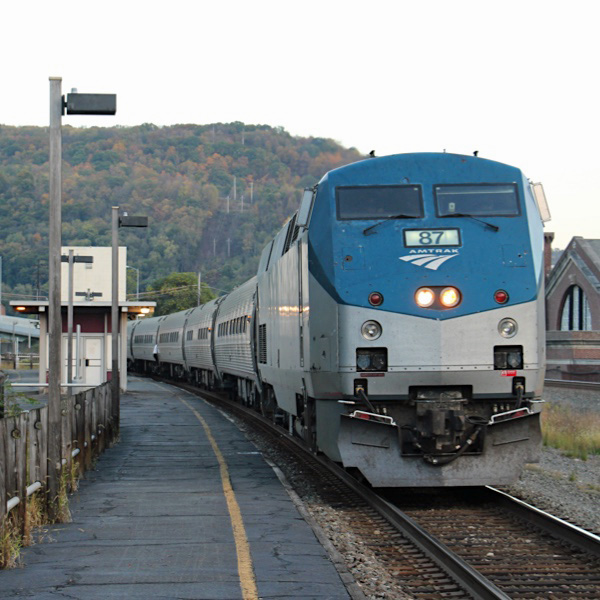
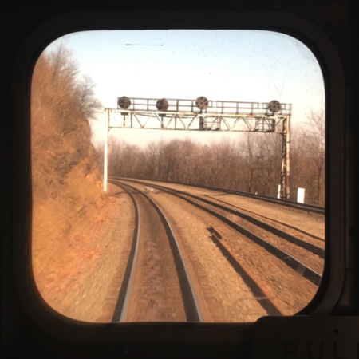
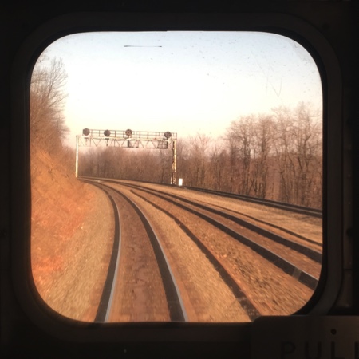
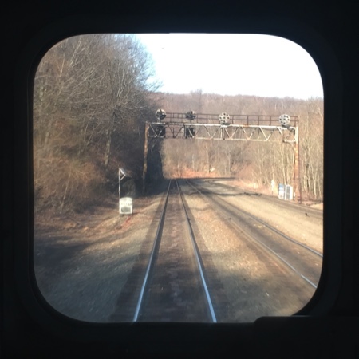
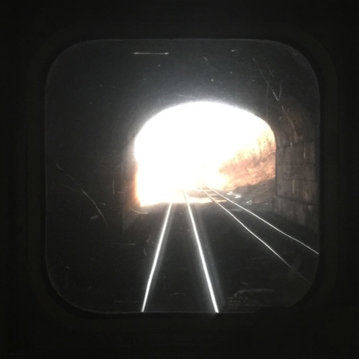
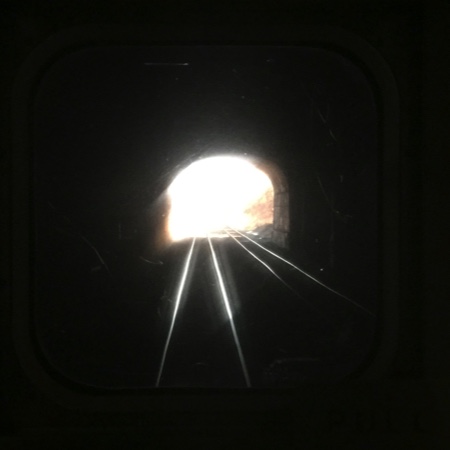
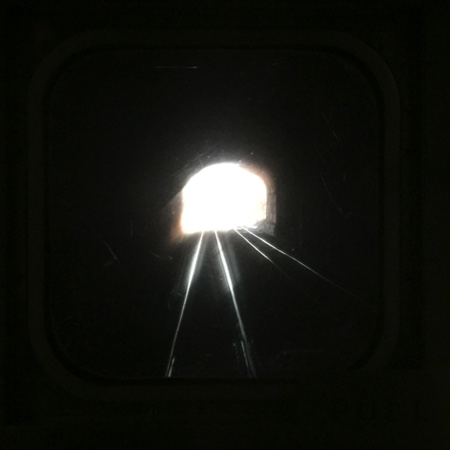
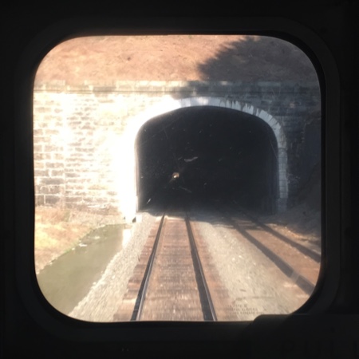
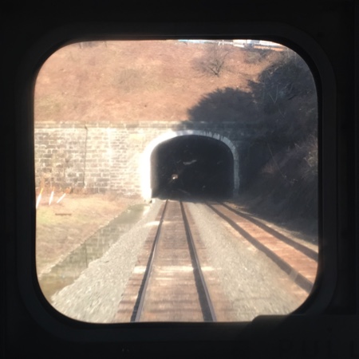
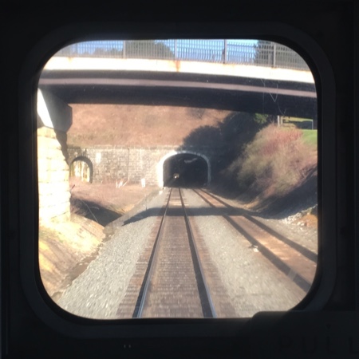
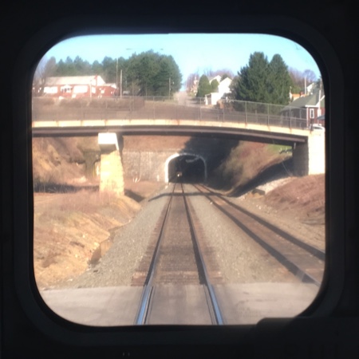
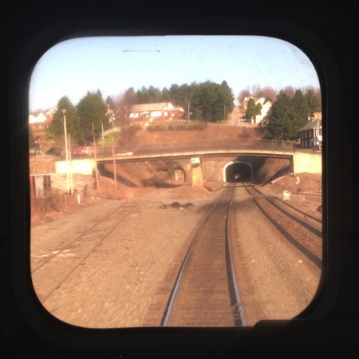
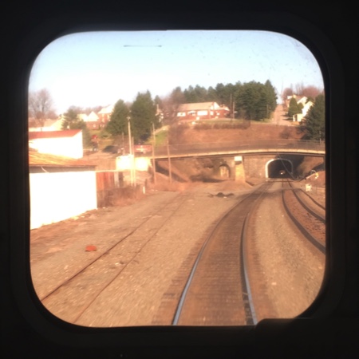
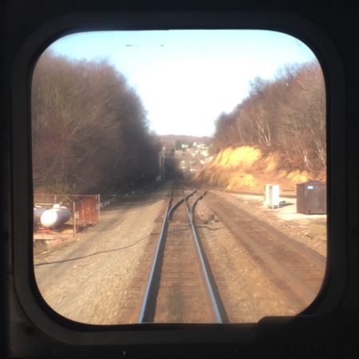
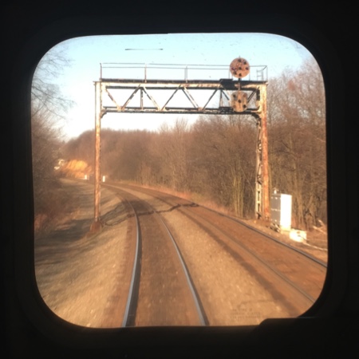
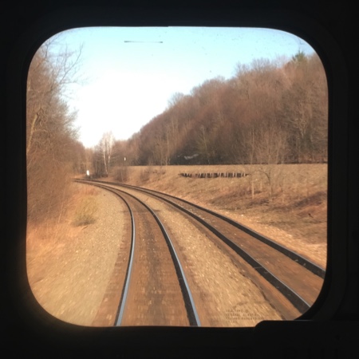
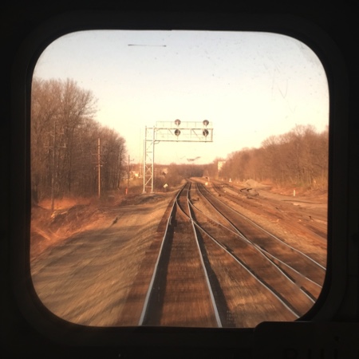
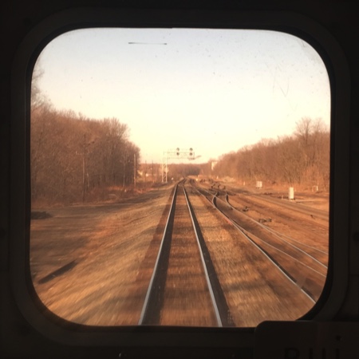
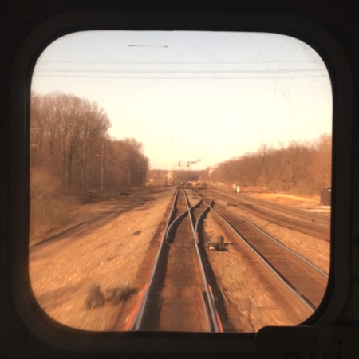
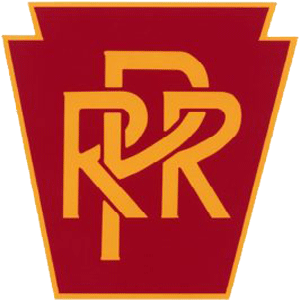 The Pennsylvania Railroad was chartered by Pennsylvania in 1846. In 1849, the Railroad began developing the community that became Altoona - as a staging area for the construction of the rail line. By 1850, the railroad had been constructed from Harrisburg west to Altoona. The Allegheny Ridge was a major barrier to the completion of an east-west railroad across Pennsylvania. Through innovative engineering, the Horseshoe Curve was completed in 1854 west of Altoona to provide a westward passage at a grade that was gradual enough for heavy trains. The Horseshoe Curve is now designated a National Historic Landmark. Once this route was completed, the railroad was able to replace the canal as the primary means of transportation. By 1858, the travel time between Philadelphia and Pittsburgh had been reduced to 15 hours, as opposed to the three days required before the railroad was built.
The Pennsylvania Railroad was chartered by Pennsylvania in 1846. In 1849, the Railroad began developing the community that became Altoona - as a staging area for the construction of the rail line. By 1850, the railroad had been constructed from Harrisburg west to Altoona. The Allegheny Ridge was a major barrier to the completion of an east-west railroad across Pennsylvania. Through innovative engineering, the Horseshoe Curve was completed in 1854 west of Altoona to provide a westward passage at a grade that was gradual enough for heavy trains. The Horseshoe Curve is now designated a National Historic Landmark. Once this route was completed, the railroad was able to replace the canal as the primary means of transportation. By 1858, the travel time between Philadelphia and Pittsburgh had been reduced to 15 hours, as opposed to the three days required before the railroad was built.
